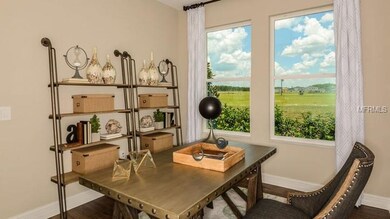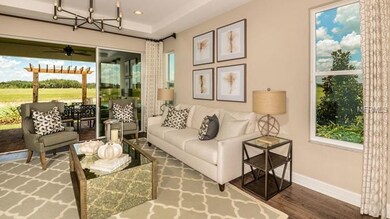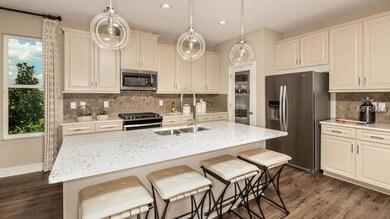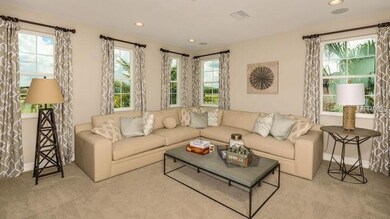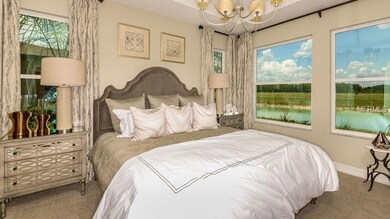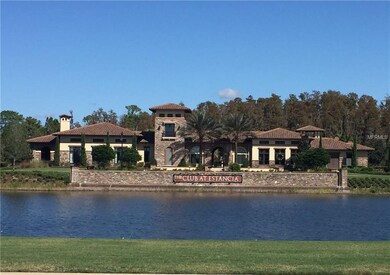
4537 Tramanto Ln Wesley Chapel, FL 33543
Estancia at Wiregrass NeighborhoodHighlights
- Fitness Center
- New Construction
- Deck
- Dr. John Long Middle School Rated A-
- Open Floorplan
- Contemporary Architecture
About This Home
As of February 2020MOVE IN READY!! NEW CONSTRUCTION!! This Florence, offers 2,402 sq. ft. of living space with three bedrooms/2 1/2 baths, den and a large bonus room. This two-story light-filled home offers a Great Room plan with a center island kitchen and provides you with connectivity to the casual dining area for great entertaining. In the kitchen, features include Whirlpool stainless steel gas range and dishwasher, recessed lighting, quartz counter tops and 42" upper cabinets. The first floor owner's suite has a large walk-in closet off the owner's bath. The winding staircase leads upstairs where you'll find two bedrooms, a full bath, and a large open bonus room for extra living space. The covered lanai is a great place to relax, or entertain. Estancia has been voted best Master-planned Community of the Year by Tampa Bay Builder's association for 4 consecutive years. Located just North of the Shops at Wiregrass in Wesley Chapel, homeowners in Estancia will enjoy incredible amenities, including the exclusive Estancia Club, walking trails, neighborhood parks and more. Impressive home styles, community layout convenient location make Estancia a community like no other in Tampa Bay. Interior photos disclosed are different from the actual model being built
Home Details
Home Type
- Single Family
Est. Annual Taxes
- $6,212
Year Built
- Built in 2019 | New Construction
Lot Details
- 6,300 Sq Ft Lot
- Southeast Facing Home
- Oversized Lot
- Level Lot
- Landscaped with Trees
- Property is zoned MPUD
HOA Fees
- $65 Monthly HOA Fees
Parking
- 2 Car Attached Garage
- Garage Door Opener
- Open Parking
- Off-Street Parking
Home Design
- Contemporary Architecture
- Spanish Architecture
- Bi-Level Home
- Planned Development
- Slab Foundation
- Wood Frame Construction
- Shingle Roof
- Block Exterior
- Stucco
Interior Spaces
- 2,402 Sq Ft Home
- Open Floorplan
- Low Emissivity Windows
- Sliding Doors
- Great Room
- Den
- Bonus Room
- Inside Utility
- Laundry in unit
Kitchen
- Eat-In Kitchen
- Built-In Oven
- Cooktop
- Recirculated Exhaust Fan
- Dishwasher
- Disposal
Flooring
- Carpet
- Ceramic Tile
Bedrooms and Bathrooms
- 3 Bedrooms
- Walk-In Closet
Home Security
- Security System Owned
- Fire and Smoke Detector
Eco-Friendly Details
- Energy-Efficient Insulation
- Ventilation
Outdoor Features
- Deck
- Covered Patio or Porch
- Rain Gutters
Schools
- Wiregrass Elementary School
- John Long Middle School
- Wiregrass Ranch High School
Utilities
- Central Heating and Cooling System
- Underground Utilities
- Gas Water Heater
- High Speed Internet
- Cable TV Available
Listing and Financial Details
- Home warranty included in the sale of the property
- Down Payment Assistance Available
- Homestead Exemption
- Visit Down Payment Resource Website
- Legal Lot and Block 06 / 55
- Assessor Parcel Number 20-26-20-0050-05500-00060
- $2,067 per year additional tax assessments
Community Details
Overview
- Association fees include community pool, private road, recreational facilities
- Built by WCI a LENNAR company
- Estancia Savona Subdivision, Florence Floorplan
- Association Owns Recreation Facilities
- The community has rules related to deed restrictions
Recreation
- Tennis Courts
- Community Playground
- Fitness Center
- Community Pool
- Park
Ownership History
Purchase Details
Home Financials for this Owner
Home Financials are based on the most recent Mortgage that was taken out on this home.Purchase Details
Home Financials for this Owner
Home Financials are based on the most recent Mortgage that was taken out on this home.Similar Homes in Wesley Chapel, FL
Home Values in the Area
Average Home Value in this Area
Purchase History
| Date | Type | Sale Price | Title Company |
|---|---|---|---|
| Warranty Deed | $342,000 | Attorney | |
| Special Warranty Deed | $338,000 | Calatlantic Title Inc |
Mortgage History
| Date | Status | Loan Amount | Loan Type |
|---|---|---|---|
| Previous Owner | $324,900 | New Conventional | |
| Previous Owner | $321,091 | New Conventional |
Property History
| Date | Event | Price | Change | Sq Ft Price |
|---|---|---|---|---|
| 02/21/2020 02/21/20 | Sold | $342,000 | -3.6% | $142 / Sq Ft |
| 01/16/2020 01/16/20 | Pending | -- | -- | -- |
| 12/26/2019 12/26/19 | Price Changed | $354,900 | -1.1% | $148 / Sq Ft |
| 12/10/2019 12/10/19 | For Sale | $359,000 | +6.2% | $149 / Sq Ft |
| 03/21/2019 03/21/19 | Sold | $337,990 | +0.3% | $141 / Sq Ft |
| 02/16/2019 02/16/19 | Pending | -- | -- | -- |
| 02/15/2019 02/15/19 | Price Changed | $337,000 | -2.3% | $140 / Sq Ft |
| 01/17/2019 01/17/19 | Price Changed | $344,990 | -1.4% | $144 / Sq Ft |
| 12/13/2018 12/13/18 | Price Changed | $349,990 | -2.8% | $146 / Sq Ft |
| 11/02/2018 11/02/18 | Price Changed | $359,990 | -1.1% | $150 / Sq Ft |
| 07/24/2018 07/24/18 | For Sale | $363,958 | +7.7% | $152 / Sq Ft |
| 07/14/2018 07/14/18 | Off Market | $337,990 | -- | -- |
| 07/05/2018 07/05/18 | For Sale | $363,958 | -- | $152 / Sq Ft |
Tax History Compared to Growth
Tax History
| Year | Tax Paid | Tax Assessment Tax Assessment Total Assessment is a certain percentage of the fair market value that is determined by local assessors to be the total taxable value of land and additions on the property. | Land | Improvement |
|---|---|---|---|---|
| 2024 | $6,212 | $226,080 | -- | -- |
| 2023 | $5,549 | $215,430 | $0 | $0 |
| 2022 | $5,157 | $209,160 | $0 | $0 |
| 2021 | $4,977 | $203,069 | $51,706 | $151,363 |
| 2020 | $7,297 | $313,601 | $40,962 | $272,639 |
| 2019 | $7,168 | $302,668 | $40,962 | $261,706 |
| 2018 | $2,730 | $40,962 | $40,962 | $0 |
| 2017 | $2,690 | $40,962 | $40,962 | $0 |
| 2016 | $2,057 | $5,036 | $5,036 | $0 |
Agents Affiliated with this Home
-
Alejandra Morales

Seller's Agent in 2020
Alejandra Morales
AGILE GROUP REALTY
(954) 980-1664
5 in this area
58 Total Sales
-
O
Buyer's Agent in 2020
OUT OF AREA REALTOR
-
Ben Goldstein

Seller's Agent in 2019
Ben Goldstein
LENNAR REALTY
(844) 277-5790
100 in this area
10,797 Total Sales
Map
Source: Stellar MLS
MLS Number: T3117154
APN: 17-26-20-0070-05500-0060
- 29011 Trevi Place
- 29002 Trevi Place
- 4627 Tramanto Ln
- 4745 Tramanto Ln
- 4375 Barletta Ct
- 4329 Barletta Ct
- 4325 Barletta Ct
- 28883 Revaro Ln
- 4300 Barletta Ct
- 4551 Barletta Ct
- 4220 Barletta Ct
- 4195 Barletta Ct
- 28736 Revaro Ln
- 4446 Ortona Ln
- 4155 Barletta Ct
- 4294 Cairoli Ct
- 4286 Cairoli Ct
- 4385 Rosatti Rd
- 29267 Perilli Place
- 4605 Rosatti Rd

