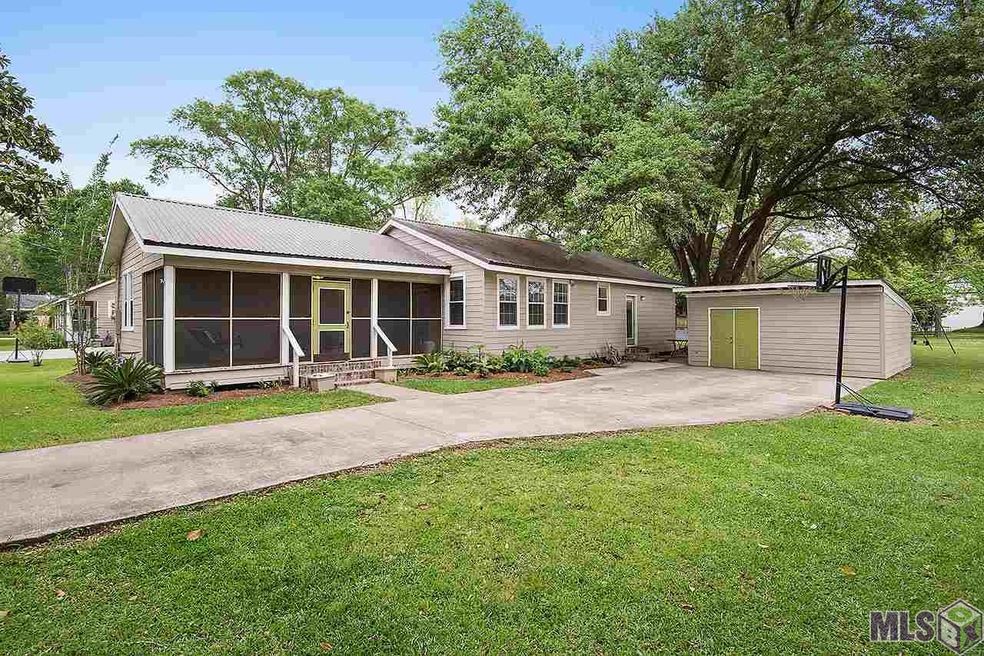
4538 41st St Zachary, LA 70791
Highlights
- Cottage
- Eat-In Kitchen
- Built-In Desk
- Rollins Place Elementary School Rated A-
- Screened Patio
- Crown Molding
About This Home
As of June 2023The most charming home located right in the heart of Zachary! Updated throughout while still maintaining the home's original character. You will love the recently added master suite that features double vanities, large soaker tub and walk in closet. The bedrooms are all a good size and include plenty of closet space. NO CARPET! Relax on the screened in front porch overlooking your shaded double lot. Other features include new flooring throughout, barn style doors and nice outdoor storage building. These homes don't come up for sale often so schedule your showing today!
Last Agent to Sell the Property
Elizabeth Benzer
Geaux-2 Realty License #0995683876 Listed on: 04/20/2016
Home Details
Home Type
- Single Family
Est. Annual Taxes
- $1,945
Lot Details
- Lot Dimensions are 95x155
- Level Lot
Home Design
- Cottage
- Pillar, Post or Pier Foundation
- Frame Construction
- Metal Roof
Interior Spaces
- 1,926 Sq Ft Home
- 1-Story Property
- Built-In Desk
- Crown Molding
- Ceiling height of 9 feet or more
- Ceiling Fan
- Living Room
- Attic Access Panel
Kitchen
- Eat-In Kitchen
- Self-Cleaning Oven
- Electric Cooktop
- Dishwasher
Flooring
- Laminate
- Ceramic Tile
Bedrooms and Bathrooms
- 4 Bedrooms
- En-Suite Primary Bedroom
- Walk-In Closet
- 2 Full Bathrooms
Laundry
- Laundry in unit
- Electric Dryer Hookup
Outdoor Features
- Screened Patio
- Exterior Lighting
- Shed
Location
- Mineral Rights
Utilities
- Central Air
- Heating System Uses Gas
- Cable TV Available
Ownership History
Purchase Details
Purchase Details
Purchase Details
Home Financials for this Owner
Home Financials are based on the most recent Mortgage that was taken out on this home.Purchase Details
Home Financials for this Owner
Home Financials are based on the most recent Mortgage that was taken out on this home.Similar Homes in Zachary, LA
Home Values in the Area
Average Home Value in this Area
Purchase History
| Date | Type | Sale Price | Title Company |
|---|---|---|---|
| Special Warranty Deed | $199,914 | -- | |
| Sheriffs Deed | -- | -- | |
| Sheriffs Deed | -- | -- | |
| Warranty Deed | $211,000 | Attorney | |
| Warranty Deed | $131,000 | -- |
Mortgage History
| Date | Status | Loan Amount | Loan Type |
|---|---|---|---|
| Previous Owner | $215,536 | VA | |
| Previous Owner | $133,620 | New Conventional | |
| Previous Owner | $89,000 | New Conventional |
Property History
| Date | Event | Price | Change | Sq Ft Price |
|---|---|---|---|---|
| 06/28/2023 06/28/23 | Sold | -- | -- | -- |
| 05/12/2023 05/12/23 | Pending | -- | -- | -- |
| 05/05/2023 05/05/23 | For Sale | $139,500 | -36.6% | $72 / Sq Ft |
| 06/17/2016 06/17/16 | Sold | -- | -- | -- |
| 05/01/2016 05/01/16 | Pending | -- | -- | -- |
| 04/20/2016 04/20/16 | For Sale | $219,900 | -- | $114 / Sq Ft |
Tax History Compared to Growth
Tax History
| Year | Tax Paid | Tax Assessment Tax Assessment Total Assessment is a certain percentage of the fair market value that is determined by local assessors to be the total taxable value of land and additions on the property. | Land | Improvement |
|---|---|---|---|---|
| 2024 | $1,945 | $22,512 | $1,120 | $21,392 |
| 2023 | $1,945 | $20,100 | $1,000 | $19,100 |
| 2022 | $2,521 | $20,100 | $1,000 | $19,100 |
| 2021 | $2,521 | $20,100 | $1,000 | $19,100 |
| 2020 | $2,544 | $20,100 | $1,000 | $19,100 |
| 2019 | $2,799 | $20,100 | $1,000 | $19,100 |
| 2018 | $2,809 | $20,100 | $1,000 | $19,100 |
| 2017 | $2,809 | $20,100 | $1,000 | $19,100 |
| 2016 | $1,765 | $20,100 | $1,000 | $19,100 |
| 2015 | $642 | $12,100 | $1,000 | $11,100 |
| 2014 | $640 | $12,100 | $1,000 | $11,100 |
| 2013 | -- | $12,100 | $1,000 | $11,100 |
Agents Affiliated with this Home
-
Karen Young Fairess
K
Seller's Agent in 2023
Karen Young Fairess
Latter & Blum
(225) 769-1500
7 in this area
76 Total Sales
-
Michelle Reliford

Buyer's Agent in 2023
Michelle Reliford
Real Estate Services
(225) 588-6989
56 in this area
159 Total Sales
-
E
Seller's Agent in 2016
Elizabeth Benzer
Geaux-2 Realty
-
Shideh Lynch
S
Buyer's Agent in 2016
Shideh Lynch
Latter & Blum
(225) 572-5333
14 in this area
89 Total Sales
Map
Source: Greater Baton Rouge Association of REALTORS®
MLS Number: 2016005738
APN: 01513427
- 3986 Main St
- 4076 Bennett St
- 6932 Midway St
- 724 Aleppo Ln
- 4286 39th St
- Lacombe Plan at Trivento
- Eastwood Plan at Trivento
- Cameron Plan at Trivento
- Ozark Plan at Trivento
- Evergreen Plan at Trivento
- 4775 37th St
- 3620 Church St
- 4321 Cherry Ct
- 5158 Myrtle Hill Ave
- 7048 Stable St
- 3679 E Meadow Ct
- 4761 Lee St
- 3713 Robert St
- 4311 Stewart St
- 3518 Main St






