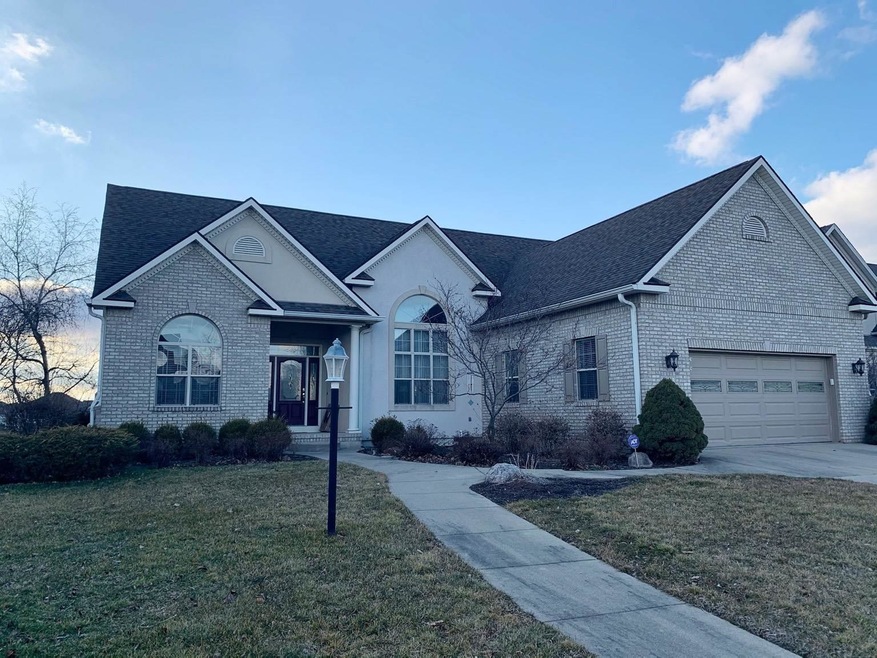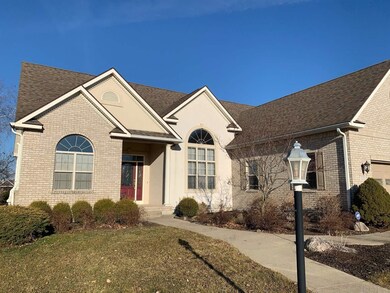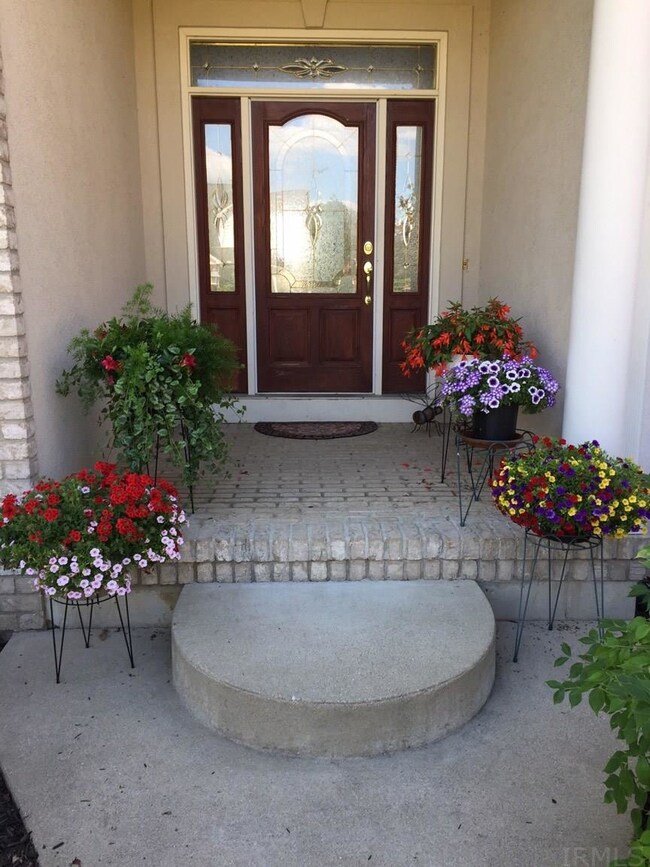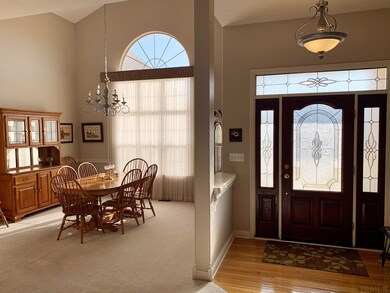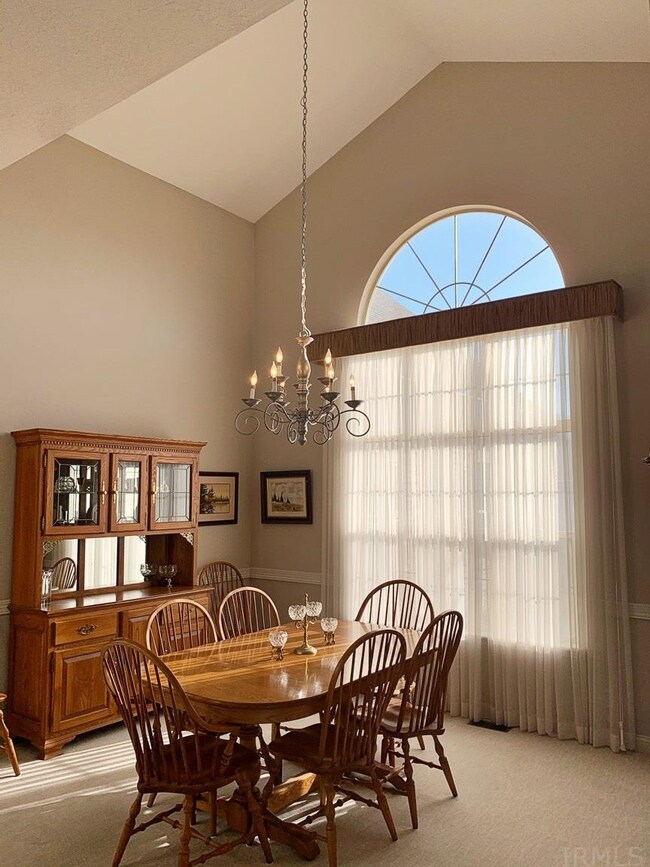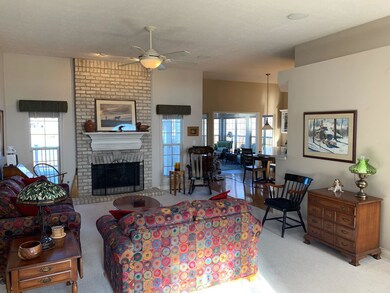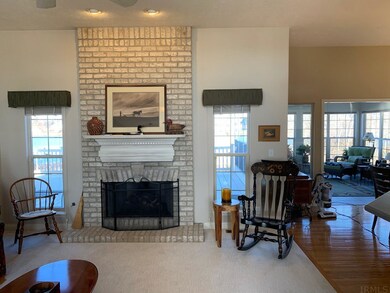
4538 Cormorant Dr Lafayette, IN 47909
Highlights
- Primary Bedroom Suite
- Lake Property
- Ranch Style House
- Waterfront
- Fireplace in Bedroom
- Cathedral Ceiling
About This Home
As of May 2021Own your little slice of paradise with this former mode home that has the BEST WATER VIEW (see those sunset pictures for verification) in desirable Raineybrook. This 4 bedroom, 3 full bath, custom built ranch on a daylight basement is the one you’ve been waiting for!! Curb appeal is ever present with the home’s brick and stucco elevation, but it’s the interior that will knock your socks off!! Once inside, you’ll find a large dining room with a soaring cathedral ceiling. A generously sized living room is accented by a gorgeous fireplace that has brick from floor to ceiling. Round the corner and you’ll find a beautiful kitchen complete with quality built white cabinetry (pull out drawers inside some of them), hardwood floors, solid surface counters, a breakfast bar, and stainless appliances (induction oven). This then flows into the nook where you’ll find additional storage from the wall of cabinets with glass faced doors for displaying. It’s the sunroom though that will make you feel like you’re on vacation as you’ll find three walls of windows to enjoy your unobstructed view of the pond. This leads out to a spacious deck that you won’t have to maintain via its boat dock decking! You can enjoy that same amazing view from the master bedroom while also enjoying a fire from your gas fireplace. The master bathroom doesn’t disappoint with a Jacuzzi garden tub, separate walk in shower, and a large walk in closet. The basement feels like anything but via it’s daylight windows, and it offers a large rec area (pool table and chairs are included), another full bathroom, and a 4th bedroom. Other features include new tile flooring, new carpet, fresh paint, a brand new high efficiency Bryant HVAC system, and surround sound throughout the home. You won’t be disappointed on this gorgeous home so move fast!!
Home Details
Home Type
- Single Family
Est. Annual Taxes
- $1,978
Year Built
- Built in 2001
Lot Details
- 0.33 Acre Lot
- Lot Dimensions are 85x170
- Waterfront
- Rural Setting
- Level Lot
HOA Fees
- $25 Monthly HOA Fees
Parking
- 2 Car Attached Garage
- Garage Door Opener
Home Design
- Ranch Style House
- Brick Exterior Construction
- Poured Concrete
- Shingle Roof
- Vinyl Construction Material
Interior Spaces
- Built-In Features
- Cathedral Ceiling
- Ceiling Fan
- Entrance Foyer
- Living Room with Fireplace
- 2 Fireplaces
- Formal Dining Room
- Water Views
- Storage In Attic
- Fire and Smoke Detector
Kitchen
- Breakfast Bar
- Kitchen Island
- Solid Surface Countertops
- Disposal
Flooring
- Wood
- Carpet
- Tile
Bedrooms and Bathrooms
- 4 Bedrooms
- Fireplace in Bedroom
- Primary Bedroom Suite
- Split Bedroom Floorplan
- Walk-In Closet
- Whirlpool Bathtub
- Bathtub With Separate Shower Stall
Laundry
- Laundry on main level
- Electric Dryer Hookup
Basement
- Basement Fills Entire Space Under The House
- 1 Bathroom in Basement
- 1 Bedroom in Basement
- Natural lighting in basement
Eco-Friendly Details
- Energy-Efficient HVAC
Outdoor Features
- Lake Property
- Covered patio or porch
Schools
- Mintonye Elementary School
- Southwestern Middle School
- Mc Cutcheon High School
Utilities
- Forced Air Heating and Cooling System
- Heating System Uses Gas
- Cable TV Available
Listing and Financial Details
- Assessor Parcel Number 79-11-18-176-006.000-030
Community Details
Recreation
- Waterfront Owned by Association
Ownership History
Purchase Details
Home Financials for this Owner
Home Financials are based on the most recent Mortgage that was taken out on this home.Purchase Details
Home Financials for this Owner
Home Financials are based on the most recent Mortgage that was taken out on this home.Purchase Details
Home Financials for this Owner
Home Financials are based on the most recent Mortgage that was taken out on this home.Purchase Details
Home Financials for this Owner
Home Financials are based on the most recent Mortgage that was taken out on this home.Purchase Details
Home Financials for this Owner
Home Financials are based on the most recent Mortgage that was taken out on this home.Similar Homes in Lafayette, IN
Home Values in the Area
Average Home Value in this Area
Purchase History
| Date | Type | Sale Price | Title Company |
|---|---|---|---|
| Warranty Deed | $411,500 | None Available | |
| Deed | -- | -- | |
| Warranty Deed | -- | -- | |
| Warranty Deed | -- | -- | |
| Deed | -- | -- |
Mortgage History
| Date | Status | Loan Amount | Loan Type |
|---|---|---|---|
| Open | $81,200 | New Conventional | |
| Open | $324,800 | New Conventional | |
| Closed | $81,200 | New Conventional | |
| Closed | $324,800 | New Conventional | |
| Previous Owner | $254,000 | New Conventional | |
| Previous Owner | $204,000 | New Conventional | |
| Previous Owner | $248,000 | Unknown | |
| Previous Owner | $283,100 | No Value Available | |
| Previous Owner | $195,000 | No Value Available |
Property History
| Date | Event | Price | Change | Sq Ft Price |
|---|---|---|---|---|
| 05/14/2021 05/14/21 | Sold | $411,500 | +2.9% | $138 / Sq Ft |
| 03/03/2021 03/03/21 | For Sale | $399,900 | +26.0% | $134 / Sq Ft |
| 06/23/2016 06/23/16 | Sold | $317,500 | -6.6% | $107 / Sq Ft |
| 05/12/2016 05/12/16 | Pending | -- | -- | -- |
| 04/01/2016 04/01/16 | For Sale | $339,900 | -- | $114 / Sq Ft |
Tax History Compared to Growth
Tax History
| Year | Tax Paid | Tax Assessment Tax Assessment Total Assessment is a certain percentage of the fair market value that is determined by local assessors to be the total taxable value of land and additions on the property. | Land | Improvement |
|---|---|---|---|---|
| 2024 | $3,247 | $423,000 | $70,000 | $353,000 |
| 2023 | $3,154 | $414,600 | $70,000 | $344,600 |
| 2022 | $2,693 | $352,100 | $43,700 | $308,400 |
| 2021 | $2,361 | $312,700 | $43,700 | $269,000 |
| 2020 | $2,233 | $302,300 | $43,700 | $258,600 |
| 2019 | $1,978 | $285,800 | $43,700 | $242,100 |
| 2018 | $1,842 | $274,000 | $43,700 | $230,300 |
| 2017 | $1,816 | $267,700 | $43,700 | $224,000 |
| 2016 | $1,785 | $266,100 | $43,700 | $222,400 |
| 2014 | $1,727 | $255,800 | $43,700 | $212,100 |
| 2013 | $1,821 | $255,800 | $43,700 | $212,100 |
Agents Affiliated with this Home
-

Seller's Agent in 2021
Kristy Sporre
Keller Williams Lafayette
(765) 426-5556
121 Total Sales
-

Buyer's Agent in 2021
Jennifer O'Shea
Keller Williams Indy Metro NE
(765) 426-0425
107 Total Sales
-

Seller's Agent in 2016
Brett Lueken
Century 21 The Lueken Group
(765) 586-8524
121 Total Sales
-
O
Buyer's Agent in 2016
Olga Jeffares
F.C. Tucker/Shook
Map
Source: Indiana Regional MLS
MLS Number: 202106335
APN: 79-11-18-176-006.000-030
- 841 Ravenstone Dr
- 825 Ravenstone Dr
- 216 Berwick Dr
- 4901 Chickadee Dr
- 4691 Flagship Ln
- 892 Ravenstone Dr
- 4819 Osprey Dr E
- 677 Cardinal Ct
- 11 Mccutcheon Dr
- 710 Cardinal Dr
- 4350 Admirals Cove Dr
- 1062 N Admirals Pointe Dr
- 70 Mayflower Ct
- 4254-4268 Admirals Cove Dr
- 881 Drydock Dr
- 211 Mccutcheon Dr
- 809 Ravenstone Dr
- 825 Drydock Dr
- 5012 Autumn Ln
- 603 West St
