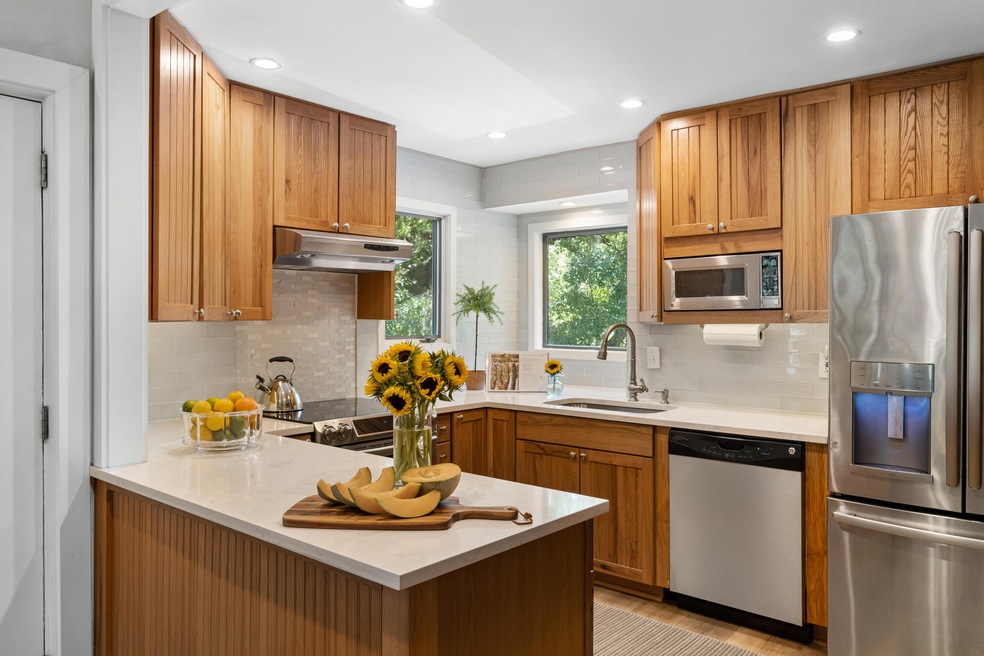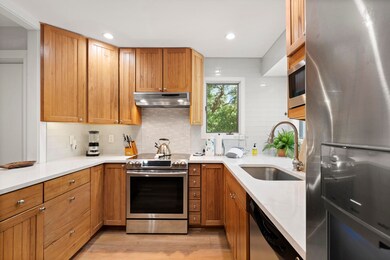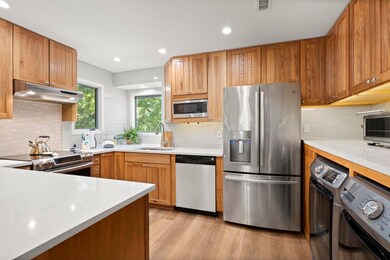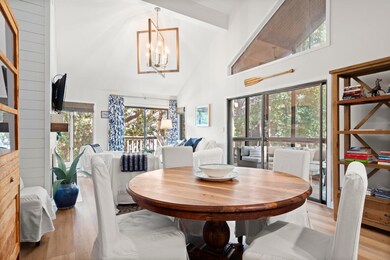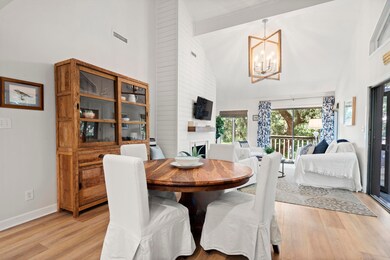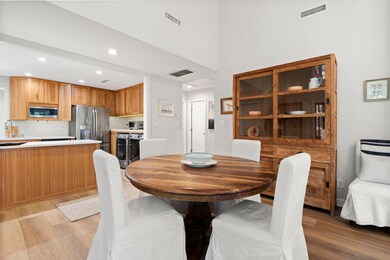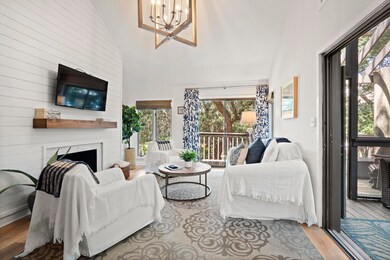
4538 Park Lake Dr Unit 4538 Johns Island, SC 29455
Highlights
- Boat Ramp
- Fitness Center
- Clubhouse
- Golf Course Community
- Gated Community
- 1 Fireplace
About This Home
As of November 2024Step inside this coastal chic villa will have you captivated immediately. It exudes cool and clean lines that will surely be appealing to the most selective buyers. The current owners do use this as a rental investment and it has built a VERY strong book of business the last few years. Being just a short walk to the beach is the added bonus! The pride of ownership here is undeniable and the entire villa was renovated a few years ago. This is a second-floor unit so it affords the soaring ceilings and an abundance of sunlight so many desire. The shiplap, wood burning fireplace is stunning and a great focal point in the living room. The kitchens overhaul has included incredibly clever ideas to maximize the use! The ceilings have been raised, pillars have been removed and closets havebeen modified so you will enjoy the updated function and flow! The main suite has had additional storage built in over the closets. Additionally, the homeowners have installed aprox. 150 sq feet of storage space through the attic. The guest bedroom easily accommodates a king bed, or two twins. There are custom beds that are in this room that easily covert to either option. Also, the additional door from the bedroom to the bathroom has been removed for endless furniture arrangements. The secondary bathroom has been updated, but the timeless cast iron tub remains as the edges are ideal for stepping in and out of along with its incredible lifespan/quality. The villa is being offered furnished, but there are personal exclusions that will not convey. The sofa in the family room does fold out to a queen size, if you need the extra sleeping space. It is also ideal if you are planning to rent the villa! On that note, if you are expecting additional company there has been a tank less hot water heater installed so you will never have to worry about running out of hot water, you gain more floor space to use and it is more energy efficient! Unwind and retreat to the spacious porches, one being screened and the other open aired overlooking the courtyard. The screen porch as well as the kitchen has some lovey peaks of the expansive lagoon. At closing, the Buyer is to pay a onetime fee of .5 of 1% as a onetime fee at closing.
Last Agent to Sell the Property
Akers Ellis Real Estate LLC License #83751 Listed on: 09/14/2024
Home Details
Home Type
- Single Family
Est. Annual Taxes
- $8,511
Year Built
- Built in 1982
HOA Fees
- $239 Monthly HOA Fees
Home Design
- Villa
- Pillar, Post or Pier Foundation
- Architectural Shingle Roof
- Wood Siding
Interior Spaces
- 1,008 Sq Ft Home
- 1-Story Property
- Ceiling Fan
- 1 Fireplace
- Combination Dining and Living Room
- Ceramic Tile Flooring
- Dishwasher
Bedrooms and Bathrooms
- 2 Bedrooms
- 2 Full Bathrooms
Laundry
- Dryer
- Washer
Outdoor Features
- Balcony
- Screened Patio
Schools
- Mt. Zion Elementary School
- Haut Gap Middle School
- St. Johns High School
Utilities
- Central Air
- Heat Pump System
- Tankless Water Heater
Community Details
Overview
- Kiawah Island Subdivision
Recreation
- Boat Ramp
- Boat Dock
- Golf Course Community
- Tennis Courts
- Fitness Center
- Community Pool
- Park
- Trails
Additional Features
- Clubhouse
- Gated Community
Ownership History
Purchase Details
Home Financials for this Owner
Home Financials are based on the most recent Mortgage that was taken out on this home.Purchase Details
Home Financials for this Owner
Home Financials are based on the most recent Mortgage that was taken out on this home.Purchase Details
Home Financials for this Owner
Home Financials are based on the most recent Mortgage that was taken out on this home.Purchase Details
Purchase Details
Similar Homes in the area
Home Values in the Area
Average Home Value in this Area
Purchase History
| Date | Type | Sale Price | Title Company |
|---|---|---|---|
| Deed | $859,000 | None Listed On Document | |
| Deed | $599,000 | None Listed On Document | |
| Deed | $440,000 | None Available | |
| Deed | $700,000 | None Available | |
| Deed | $270,000 | -- |
Mortgage History
| Date | Status | Loan Amount | Loan Type |
|---|---|---|---|
| Previous Owner | $509,150 | New Conventional | |
| Previous Owner | $336,000 | New Conventional |
Property History
| Date | Event | Price | Change | Sq Ft Price |
|---|---|---|---|---|
| 11/04/2024 11/04/24 | Sold | $859,000 | 0.0% | $852 / Sq Ft |
| 09/14/2024 09/14/24 | For Sale | $859,000 | +43.4% | $852 / Sq Ft |
| 08/20/2021 08/20/21 | Sold | $599,000 | 0.0% | $610 / Sq Ft |
| 07/21/2021 07/21/21 | Pending | -- | -- | -- |
| 07/08/2021 07/08/21 | For Sale | $599,000 | -- | $610 / Sq Ft |
Tax History Compared to Growth
Tax History
| Year | Tax Paid | Tax Assessment Tax Assessment Total Assessment is a certain percentage of the fair market value that is determined by local assessors to be the total taxable value of land and additions on the property. | Land | Improvement |
|---|---|---|---|---|
| 2024 | $8,819 | $35,940 | $0 | $0 |
| 2023 | $8,819 | $35,940 | $0 | $0 |
| 2022 | $8,180 | $35,940 | $0 | $0 |
| 2021 | $1,705 | $17,600 | $0 | $0 |
| 2020 | $1,758 | $17,600 | $0 | $0 |
| 2019 | $1,479 | $14,400 | $0 | $0 |
| 2017 | $4,796 | $21,600 | $0 | $0 |
| 2016 | $4,611 | $21,600 | $0 | $0 |
| 2015 | $4,371 | $21,600 | $0 | $0 |
| 2014 | $4,385 | $0 | $0 | $0 |
| 2011 | -- | $0 | $0 | $0 |
Agents Affiliated with this Home
-
K
Seller's Agent in 2024
Kathleen Dewitt
Akers Ellis Real Estate LLC
(843) 870-4958
150 in this area
187 Total Sales
-
K
Buyer's Agent in 2024
Kimberly Parry
Akers Ellis Real Estate LLC
(469) 400-3500
11 in this area
11 Total Sales
-
B
Buyer's Agent in 2021
BJ D'Elia
Daniel Ravenel Sotheby's International Realty
(917) 774-4311
1 in this area
15 Total Sales
Map
Source: CHS Regional MLS
MLS Number: 24023737
APN: 209-07-00-070
- 4545 Park Lake Dr
- 5104 Sea Forest Dr
- 4403 Sea Forest Dr Unit 4403
- 4426 Sea Forest Dr
- 4233 Mariners Watch Unit 4233
- 4714 Tennis Club Ln
- 5524 Green Dolphin Way
- 5504 Green Dolphin Way
- 6002 Green Dolphin Way Unit 6002
- 4856 Green Dolphin Way Unit Share 8
- 4833 Green Dolphin Way
- 5558 Green Dolphin Way
- 108 Salthouse Ln
- 4902 Green Dolphin Way
- 4910 Green Dolphin Way Unit 4970
- 34 Eugenia Ave Unit A
- 223 Sea Marsh Dr
- 251 Glen Abbey
- 40 Greensward Rd
- 176 Marsh Hawk Ln
