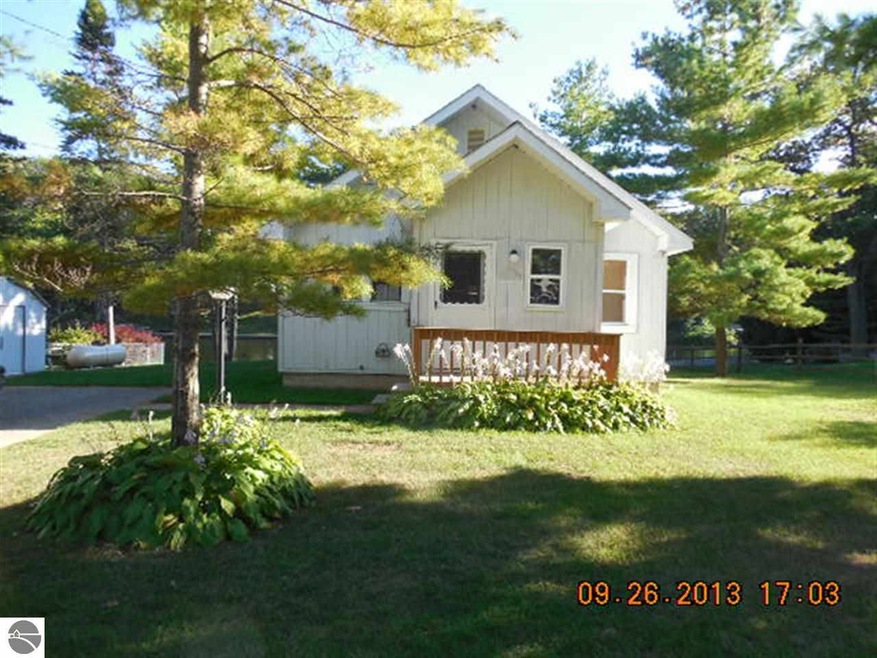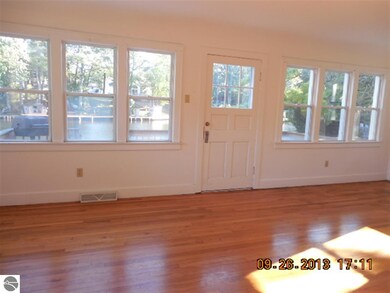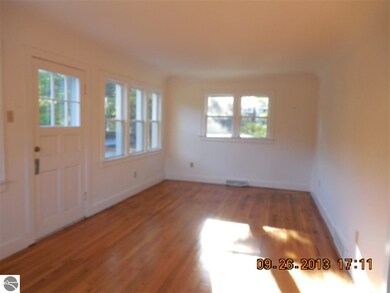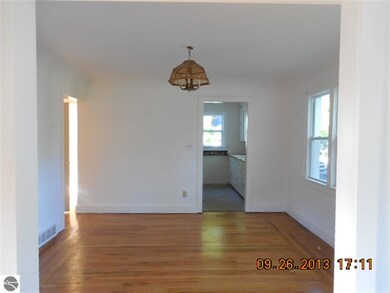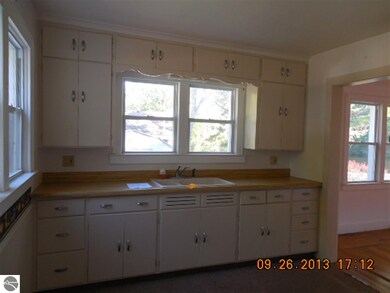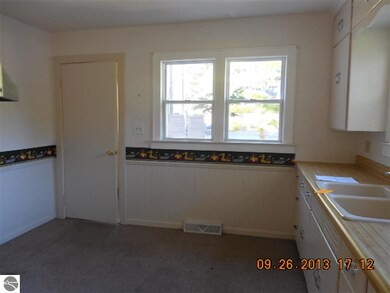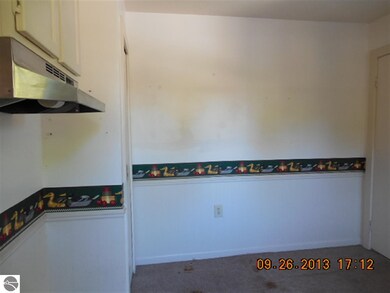
4538 van Ettan Dam Rd Oscoda, MI 48750
2
Beds
1
Bath
924
Sq Ft
9,148
Sq Ft Lot
Highlights
- Home fronts a canal
- Porch
- Bungalow
- Deck
- Forced Air Heating and Cooling System
- Shed
About This Home
As of November 2019Cute bungalow located in Oscoda. Leads right out onto Van Ettan Lake where you can enjoy great fishing and fun! Steel breakwall at waters edge. **Please allow 2-3 business days for a seller response.**
Home Details
Home Type
- Single Family
Year Built
- Built in 1973
Lot Details
- 9,148 Sq Ft Lot
- Home fronts a canal
- The community has rules related to zoning restrictions
Home Design
- Bungalow
- Fire Rated Drywall
- Frame Construction
- Asphalt Roof
- Vinyl Siding
Interior Spaces
- 924 Sq Ft Home
- Crawl Space
Bedrooms and Bathrooms
- 2 Bedrooms
- 1 Full Bathroom
Outdoor Features
- Deck
- Shed
- Porch
Utilities
- Forced Air Heating and Cooling System
- Well
- Cable TV Available
Ownership History
Date
Name
Owned For
Owner Type
Purchase Details
Listed on
May 28, 2019
Closed on
Nov 18, 2019
Sold by
Oharran Timothy F
Bought by
Ebner Michael D
Seller's Agent
Ken Vinstra
REAL ESTATE ONE NORTHEAST
List Price
$129,900
Sold Price
$113,000
Premium/Discount to List
-$16,900
-13.01%
Current Estimated Value
Home Financials for this Owner
Home Financials are based on the most recent Mortgage that was taken out on this home.
Estimated Appreciation
$95,959
Avg. Annual Appreciation
10.95%
Original Mortgage
$103,479
Interest Rate
3.6%
Mortgage Type
Stand Alone Refi Refinance Of Original Loan
Purchase Details
Closed on
Jan 23, 2018
Sold by
Oharran Timothy F
Bought by
Oscoda Township Of
Purchase Details
Listed on
Sep 26, 2013
Closed on
Jan 3, 2014
Sold by
Bank Of New York
Bought by
O'Harran Timothy F
Seller's Agent
Karen Haglund
TAWAS SUNSHINE REALTY
Buyer's Agent
Karen Haglund
TAWAS SUNSHINE REALTY
List Price
$77,500
Sold Price
$80,000
Premium/Discount to List
$2,500
3.23%
Home Financials for this Owner
Home Financials are based on the most recent Mortgage that was taken out on this home.
Avg. Annual Appreciation
8.49%
Purchase Details
Closed on
Jun 20, 2011
Sold by
Soule Robert Raymond
Bought by
Soule Robert Raymond and Novak Evelyn M Soule
Purchase Details
Closed on
Dec 26, 2007
Sold by
Novak Evelyn M Soule
Bought by
Soule Robert Raymond
Similar Homes in Oscoda, MI
Create a Home Valuation Report for This Property
The Home Valuation Report is an in-depth analysis detailing your home's value as well as a comparison with similar homes in the area
Home Values in the Area
Average Home Value in this Area
Purchase History
| Date | Type | Sale Price | Title Company |
|---|---|---|---|
| Warranty Deed | $113,000 | None Available | |
| Quit Claim Deed | -- | -- | |
| Deed | $80,000 | -- | |
| Quit Claim Deed | -- | -- | |
| Quit Claim Deed | -- | -- |
Source: Public Records
Mortgage History
| Date | Status | Loan Amount | Loan Type |
|---|---|---|---|
| Open | $50,000 | Credit Line Revolving | |
| Open | $104,000 | Stand Alone Refi Refinance Of Original Loan | |
| Closed | $103,479 | Stand Alone Refi Refinance Of Original Loan |
Source: Public Records
Property History
| Date | Event | Price | Change | Sq Ft Price |
|---|---|---|---|---|
| 11/18/2019 11/18/19 | Sold | $113,000 | 0.0% | $122 / Sq Ft |
| 11/01/2019 11/01/19 | Pending | -- | -- | -- |
| 10/19/2019 10/19/19 | Off Market | $113,000 | -- | -- |
| 07/27/2019 07/27/19 | Price Changed | $119,900 | -7.7% | $130 / Sq Ft |
| 05/28/2019 05/28/19 | For Sale | $129,900 | +62.4% | $141 / Sq Ft |
| 01/29/2014 01/29/14 | Sold | $80,000 | +3.2% | $87 / Sq Ft |
| 10/17/2013 10/17/13 | Pending | -- | -- | -- |
| 09/26/2013 09/26/13 | For Sale | $77,500 | -- | $84 / Sq Ft |
Source: Northern Great Lakes REALTORS® MLS
Tax History Compared to Growth
Tax History
| Year | Tax Paid | Tax Assessment Tax Assessment Total Assessment is a certain percentage of the fair market value that is determined by local assessors to be the total taxable value of land and additions on the property. | Land | Improvement |
|---|---|---|---|---|
| 2025 | $1,399 | $79,200 | $79,200 | $0 |
| 2024 | $1,381 | $66,200 | $0 | $0 |
| 2023 | $609 | $52,800 | $52,800 | $0 |
| 2022 | $1,284 | $47,800 | $47,800 | $0 |
| 2021 | $1,256 | $44,800 | $44,800 | $0 |
| 2020 | $1,208 | $43,700 | $43,700 | $0 |
| 2019 | $2,009 | $45,100 | $45,100 | $0 |
| 2018 | $2,067 | $45,600 | $45,600 | $0 |
| 2017 | $2,004 | $48,300 | $48,300 | $0 |
| 2016 | $1,961 | $48,300 | $0 | $0 |
| 2015 | -- | $46,700 | $0 | $0 |
| 2014 | -- | $48,300 | $0 | $0 |
| 2013 | -- | $49,500 | $0 | $0 |
Source: Public Records
Agents Affiliated with this Home
-

Seller's Agent in 2019
Ken Vinstra
REAL ESTATE ONE NORTHEAST
(989) 739-0440
46 in this area
79 Total Sales
-

Seller Co-Listing Agent in 2019
Allison Brothers
REAL ESTATE ONE NORTHEAST
(989) 278-9743
47 in this area
80 Total Sales
-

Seller's Agent in 2014
Karen Haglund
TAWAS SUNSHINE REALTY
(989) 820-7932
8 in this area
105 Total Sales
Map
Source: Northern Great Lakes REALTORS® MLS
MLS Number: 1776800
APN: 063-027-200-031-50
Nearby Homes
- 5673 F 41
- 5978 Westshore Dr
- 5770 Cedar Lake Rd Unit B
- 5770 Cedar Lake Rd
- 6111 Loud Dr
- 6126 Loud Dr
- 4451 Bissonette Rd
- 5511 Sunset Ct
- 6062 Westshore Dr
- 5951 N Skeel Ave Unit 306
- 4682 Woodland Rd
- 5529 Forest Dr
- 5484 Cedar Lake Rd
- 6299 Woodland Dr
- 6168 F 41
- 8207 Florida Unit A Common
- 8619 Iowa St
- 9401 6th St
- 9809 Minnesota St Unit B
- 8114 Colorado St Unit C
