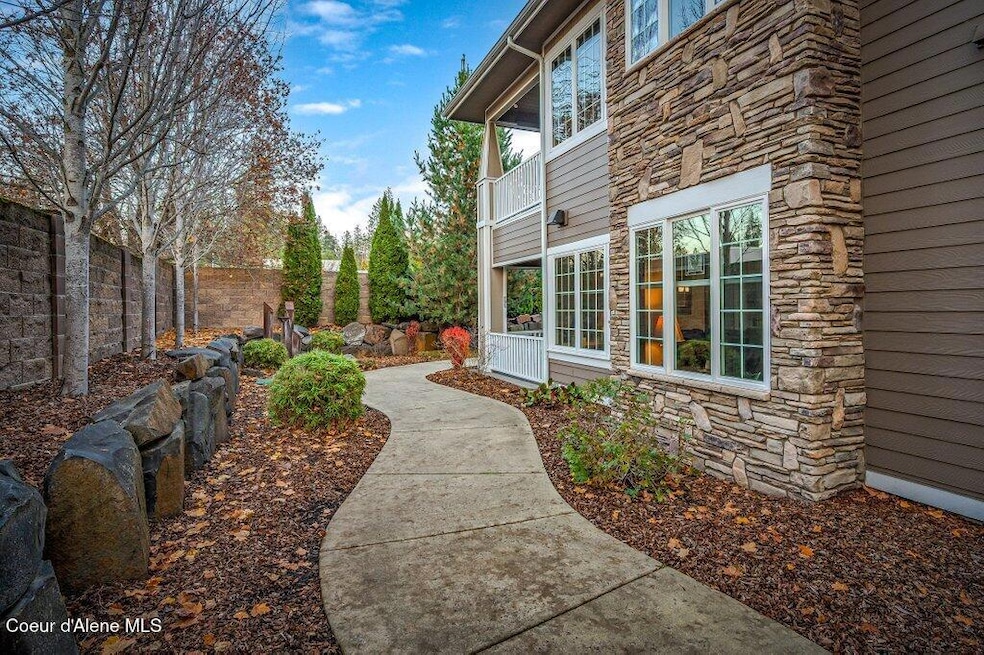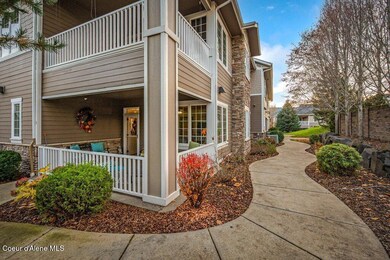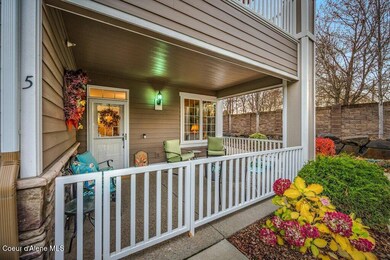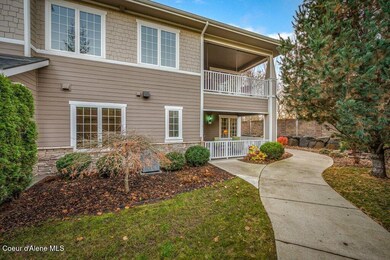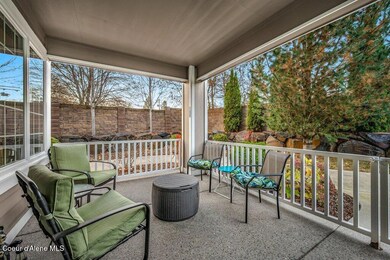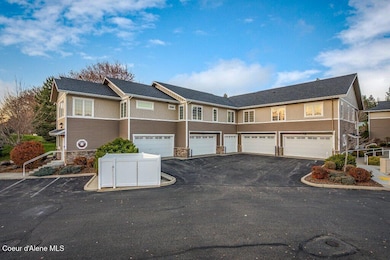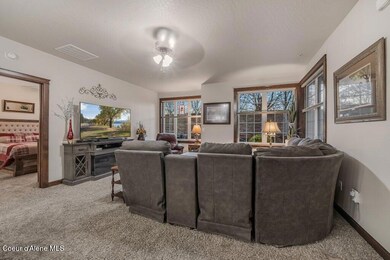4539 Greenchain Loop Unit 5 Coeur D Alene, ID 83814
Spokane River District NeighborhoodEstimated payment $3,403/month
Highlights
- Spa
- Waterfront
- Territorial View
- Primary Bedroom Suite
- Craftsman Architecture
- End Unit
About This Home
Location! Location! Enjoy the lock-and-go luxury lifestyle in this turnkey, main-floor Mill River condo! Perfect for those craving comfort and accessibility, this single-level corner unit has no stairs! Relax on your private porch overlooking lush grounds and a tranquil waterfall feature. Large primary bedroom with ensuite bath, granite counter tops, tile... the SS LG refrigerator and washer/dryer stay! New furnace, new blinds, and a new garage door opener for the heated 2-car stacked garage. HOA fees include gym/riverfront park/snow removal/water/sewer/trash/grounds & exterior building maintenance. Just a short, stunning walk to Mill River's private beach that includes a pavilion w/recreation & entertaining amenities or utilize the convenient on-site workout facility. Resort-like living in a location close to town and activities... Call for your private showing today!
Listing Agent
Coldwell Banker Schneidmiller Realty License #SP46566 Listed on: 11/21/2025

Property Details
Home Type
- Condominium
Est. Annual Taxes
- $1,718
Year Built
- Built in 2011
Lot Details
- Waterfront
- End Unit
- Landscaped
HOA Fees
- $530 Monthly HOA Fees
Parking
- Attached Garage
Home Design
- Craftsman Architecture
- Concrete Foundation
- Slab Foundation
- Frame Construction
- Shingle Roof
- Composition Roof
- Wood Siding
- Shingle Siding
- Stone Exterior Construction
- Hardboard
- Stone
Interior Spaces
- 1,318 Sq Ft Home
- Partially Furnished
- Territorial Views
Kitchen
- Breakfast Bar
- Gas Oven or Range
- Microwave
- Dishwasher
- Disposal
Flooring
- Carpet
- Tile
Bedrooms and Bathrooms
- 2 Main Level Bedrooms
- Primary Bedroom Suite
- 2 Bathrooms
Laundry
- Electric Dryer
- Washer
Home Security
- Home Security System
- Smart Thermostat
Accessible Home Design
- Handicap Accessible
Outdoor Features
- Spa
- Covered Patio or Porch
- Outdoor Water Feature
- Exterior Lighting
- Rain Gutters
Utilities
- Forced Air Heating and Cooling System
- Heating System Uses Natural Gas
- Furnace
- Gas Available
- Gas Water Heater
- High Speed Internet
- Internet Available
- Cable TV Available
Community Details
- Association fees include ground maintenance, sewer, snow removal, trash, water
- Condos At Mill River Association
- Condos At Mill River Subdivision
- Planned Unit Development
Listing and Financial Details
- Assessor Parcel Number CJ3470B50050
Map
Home Values in the Area
Average Home Value in this Area
Tax History
| Year | Tax Paid | Tax Assessment Tax Assessment Total Assessment is a certain percentage of the fair market value that is determined by local assessors to be the total taxable value of land and additions on the property. | Land | Improvement |
|---|---|---|---|---|
| 2025 | $1,718 | $449,200 | $1,000 | $448,200 |
| 2024 | $1,718 | $470,846 | $1,000 | $469,846 |
| 2023 | $1,718 | $484,812 | $1,000 | $483,812 |
| 2022 | $1,911 | $484,812 | $1,000 | $483,812 |
| 2021 | $1,634 | $311,401 | $1,000 | $310,401 |
| 2020 | $1,663 | $285,838 | $1,000 | $284,838 |
| 2019 | $1,821 | $267,906 | $1,000 | $266,906 |
| 2018 | $1,483 | $220,519 | $1,000 | $219,519 |
| 2017 | $1,334 | $197,713 | $1,000 | $196,713 |
| 2016 | $1,707 | $216,796 | $1,000 | $215,796 |
| 2015 | $1,912 | $223,199 | $1,000 | $222,199 |
| 2013 | $1,509 | $176,027 | $1,000 | $175,027 |
Property History
| Date | Event | Price | List to Sale | Price per Sq Ft |
|---|---|---|---|---|
| 11/21/2025 11/21/25 | For Sale | $517,000 | -- | $392 / Sq Ft |
Purchase History
| Date | Type | Sale Price | Title Company |
|---|---|---|---|
| Warranty Deed | -- | None Listed On Document | |
| Warranty Deed | -- | Alliance Ttl Coeur D Alene O | |
| Warranty Deed | -- | North Idaho Title Co |
Mortgage History
| Date | Status | Loan Amount | Loan Type |
|---|---|---|---|
| Previous Owner | $205,000 | New Conventional | |
| Previous Owner | $162,400 | New Conventional |
Source: Coeur d'Alene Multiple Listing Service
MLS Number: 25-11142
APN: CJ3470B50050
- 4467 Greenchain Loop Unit 1
- 4445 Greenchain Loop Unit 2
- 4740 W Ferrel St
- 4708 Kona
- 4752 Kona
- 4083 W Shoreview Ln
- Ash Plan at Grand Mill
- Onyx Plan at Grand Mill
- 3276 N Grandmill Ln Unit 101
- 3276 N Grandmill Ln Unit 103
- 3226 N Grandmill Ln Unit 103
- 3222 N Grandmill Ln Unit 103
- 3222 N Grandmill Ln Unit 101
- 3222 N Grandmill Ln Unit 102
- 3990 W Shoreview Ln
- 3922 W Shoreview Ln
- Riverfront at Shoreview Lane Plan at Riverfront at Shoreview Lane
- 3200 Wedgewood Loop
- 3810 W Shoreview Ln
- 3102 Buckskin Rd
- 4295 W Saw Blade Ln
- 3415 N Huetter Rd Unit 3
- 3415 N Huetter Rd Unit 1
- 3415 N Huetter Rd Unit 2
- 4034 Idewild Loop
- 3404 W Seltice Way
- 2877 Sherwood Dr
- 3193 N Atlas Rd
- 2336 W John Loop
- 1905 W Appleway Ave
- 1851 Legends Pkwy
- 3202-3402 E Fairway Dr
- 1940 W Riverstone Dr
- 3781 N Ramsey Rd
- 3825 N Ramsey Rd
- 5901 St Croix Dr
- 4569 N Driver Ln
- 113-396 S Acer Loop
- 3041 W Pascal Dr
- 1000 W Ironwood Dr
