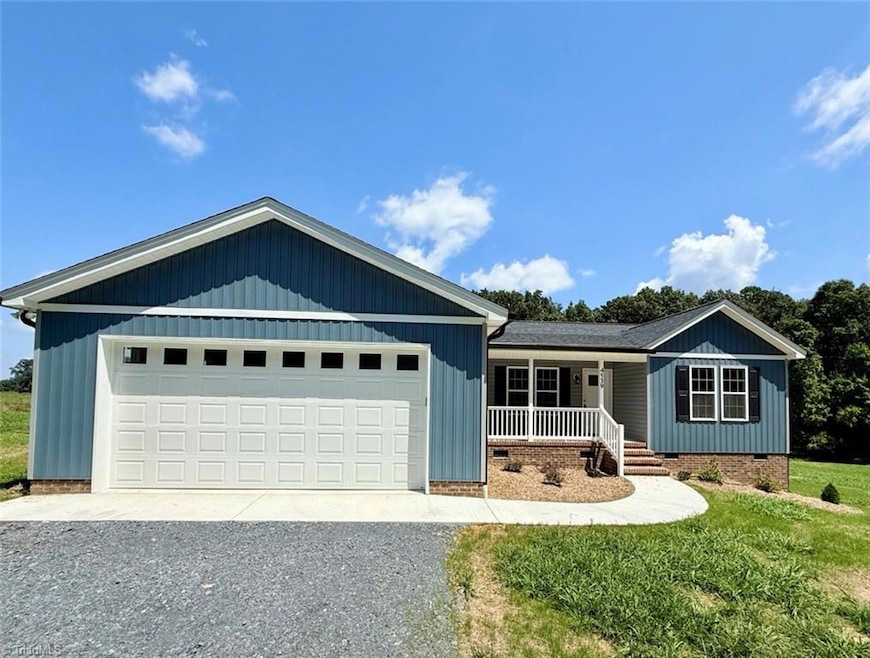
$299,900
- 3 Beds
- 2 Baths
- 1,200 Sq Ft
- 724 Sherwood Rd
- Asheboro, NC
Adorable, convenient and totally move-in ready - this one-level home is ready for you! Built in 2018, this 3 bedroom 2 bath home has so much to offer. An open floor plan allows for easy living and seamless entertaining between the living, dining and kitchen areas, with tall ceilings & abundant windows, this light-filled space feels roomy & bright. Spacious primary suite features a tray ceiling,
Tyler Wilhoit Tyler Redhead & McAlister Real Estate, LLC






