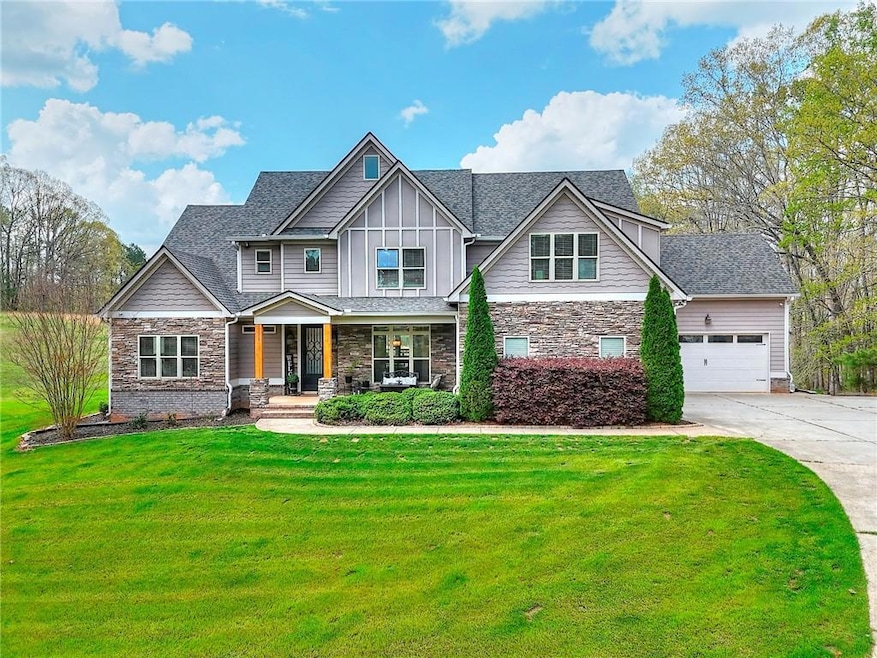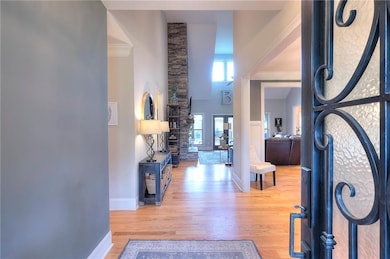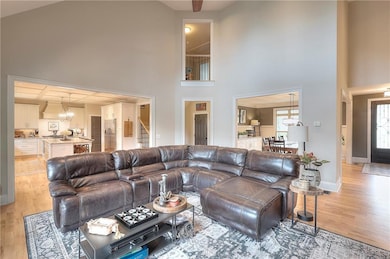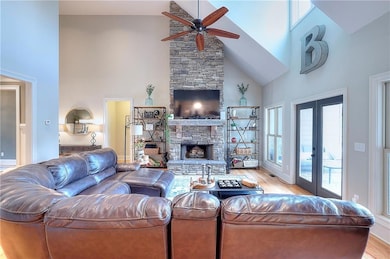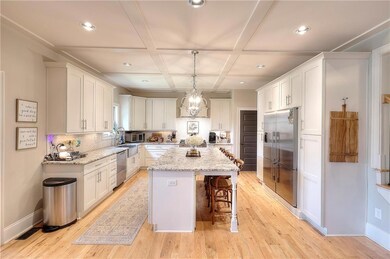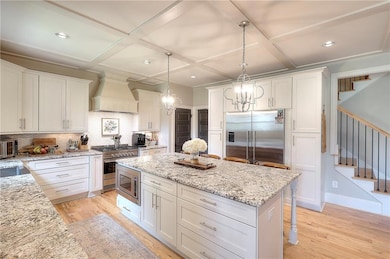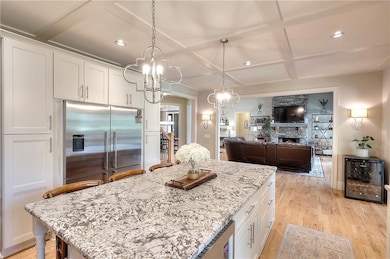4539 Tiffany Ln Loganville, GA 30052
Estimated payment $6,901/month
Highlights
- Barn
- View of Trees or Woods
- Craftsman Architecture
- Loganville Elementary School Rated A-
- 12.11 Acre Lot
- Dining Room Seats More Than Twelve
About This Home
Looking for your perfect hideaway that is located just minutes from town? This custom built home is a STUNNER! Situated on just over 12 acres, this home offers the utmost in comfort, luxury and privacy. Outside you will enjoy the long, private driveway, ample parking space with two 2 car garages on main level. This setting is truly serene! Inside the sellers took no shortcuts in their design decisions from the Oak Hardwood Flooring throughout to the two story family room with stacked stone fireplace, you will be blown away! Beautiful gourmet kitchen with an 8ft Island! Large Primary bedroom and a guest room on main level with an additional three bedrooms upstairs each with their own private bathroom. Need more space? The basement is a blank slate that is plumbed for a kitchen and bathroom ready for your finishing touches! One of the best spaces is definitely the covered back patio with long porch overlooking the beautiful backyard with room for a pool and more! This one is a MUST see! No HOA! EV Charger in garage.
Home Details
Home Type
- Single Family
Est. Annual Taxes
- $7,783
Year Built
- Built in 2016
Lot Details
- 12.11 Acre Lot
- Property fronts a private road
- Private Entrance
- Cleared Lot
- Wooded Lot
- Private Yard
- Back and Front Yard
Parking
- 4 Car Garage
- Parking Pad
- Garage Door Opener
- Secured Garage or Parking
Home Design
- Craftsman Architecture
- Brick Exterior Construction
- Slab Foundation
- Shingle Roof
- Cement Siding
- Stone Siding
Interior Spaces
- 3-Story Property
- Crown Molding
- Cathedral Ceiling
- Ceiling Fan
- Recessed Lighting
- Double Pane Windows
- Aluminum Window Frames
- Entrance Foyer
- Family Room with Fireplace
- Dining Room Seats More Than Twelve
- Formal Dining Room
- Home Office
- Keeping Room
- Views of Woods
Kitchen
- Open to Family Room
- Eat-In Kitchen
- Self-Cleaning Oven
- Gas Cooktop
- Range Hood
- Microwave
- Dishwasher
- Kitchen Island
- Stone Countertops
- White Kitchen Cabinets
Flooring
- Wood
- Carpet
- Tile
Bedrooms and Bathrooms
- 5 Bedrooms | 2 Main Level Bedrooms
- Primary Bedroom on Main
- Walk-In Closet
- Vaulted Bathroom Ceilings
- Dual Vanity Sinks in Primary Bathroom
- Low Flow Plumbing Fixtures
- Whirlpool Bathtub
- Separate Shower in Primary Bathroom
Laundry
- Laundry Room
- Laundry on main level
Unfinished Basement
- Basement Fills Entire Space Under The House
- Interior and Exterior Basement Entry
- Stubbed For A Bathroom
Home Security
- Security Lights
- Closed Circuit Camera
- Fire and Smoke Detector
Eco-Friendly Details
- Energy-Efficient Insulation
Outdoor Features
- Deck
- Covered Patio or Porch
- Exterior Lighting
- Rain Gutters
Schools
- Loganville Elementary And Middle School
- Loganville High School
Farming
- Barn
- Pasture
Utilities
- Central Air
- Heat Pump System
- Underground Utilities
- 220 Volts in Garage
- Gas Water Heater
- Septic Tank
- Phone Available
Community Details
- Buffalo Hills Subdivision
- Electric Vehicle Charging Station
Listing and Financial Details
- Assessor Parcel Number N039A00000012000
Map
Home Values in the Area
Average Home Value in this Area
Tax History
| Year | Tax Paid | Tax Assessment Tax Assessment Total Assessment is a certain percentage of the fair market value that is determined by local assessors to be the total taxable value of land and additions on the property. | Land | Improvement |
|---|---|---|---|---|
| 2024 | $7,783 | $320,000 | $60,942 | $259,058 |
| 2023 | $8,560 | $369,240 | $70,320 | $298,920 |
| 2022 | $9,107 | $345,600 | $65,840 | $279,760 |
| 2021 | $7,584 | $261,480 | $51,160 | $210,320 |
| 2020 | $7,324 | $243,000 | $42,480 | $200,520 |
| 2019 | $7,020 | $221,800 | $37,760 | $184,040 |
| 2018 | $6,834 | $221,800 | $37,760 | $184,040 |
| 2017 | $7,408 | $215,000 | $37,760 | $177,240 |
| 2016 | $1,235 | $36,360 | $35,640 | $720 |
| 2015 | $1,255 | $36,360 | $35,640 | $720 |
| 2014 | $880 | $24,880 | $0 | $0 |
Property History
| Date | Event | Price | List to Sale | Price per Sq Ft |
|---|---|---|---|---|
| 06/30/2025 06/30/25 | For Sale | $1,184,000 | 0.0% | $346 / Sq Ft |
| 06/01/2025 06/01/25 | Off Market | $1,184,000 | -- | -- |
| 05/22/2025 05/22/25 | Price Changed | $1,184,000 | -1.3% | $346 / Sq Ft |
| 04/05/2025 04/05/25 | For Sale | $1,199,000 | -- | $351 / Sq Ft |
Purchase History
| Date | Type | Sale Price | Title Company |
|---|---|---|---|
| Warranty Deed | -- | -- | |
| Warranty Deed | -- | -- | |
| Warranty Deed | $100,000 | -- | |
| Warranty Deed | $400,000 | -- |
Mortgage History
| Date | Status | Loan Amount | Loan Type |
|---|---|---|---|
| Open | $417,000 | New Conventional | |
| Previous Owner | $416,700 | Commercial | |
| Previous Owner | $80,000 | New Conventional | |
| Previous Owner | $408,600 | VA |
Source: First Multiple Listing Service (FMLS)
MLS Number: 7539719
APN: N039A00000012000
- 4155 Shiloh Ct
- 252 Lake St
- 245 Lake Vista Dr
- 4042 Plymouth Rock Dr
- 716 Cyprus Ave
- 212 Lake Vista Dr
- 780 Sara Mdw Rd
- 739 Sara Mdw Rd
- 830 Creek Cove Way
- 881 Franklin Mill Trace
- 3940 Village Main St
- 3812 Plymouth Rock Dr
- 3921 Village Main St
- 3843 Rose Bay Ln
- 3900 Village Main St
- 3762 Plymouth Rock Dr
- 960 Franklin Mill Trace
- 813 Golden Isles Dr
- 780 Tidal Marsh Walk
- 3691 Bay Cove Ct
