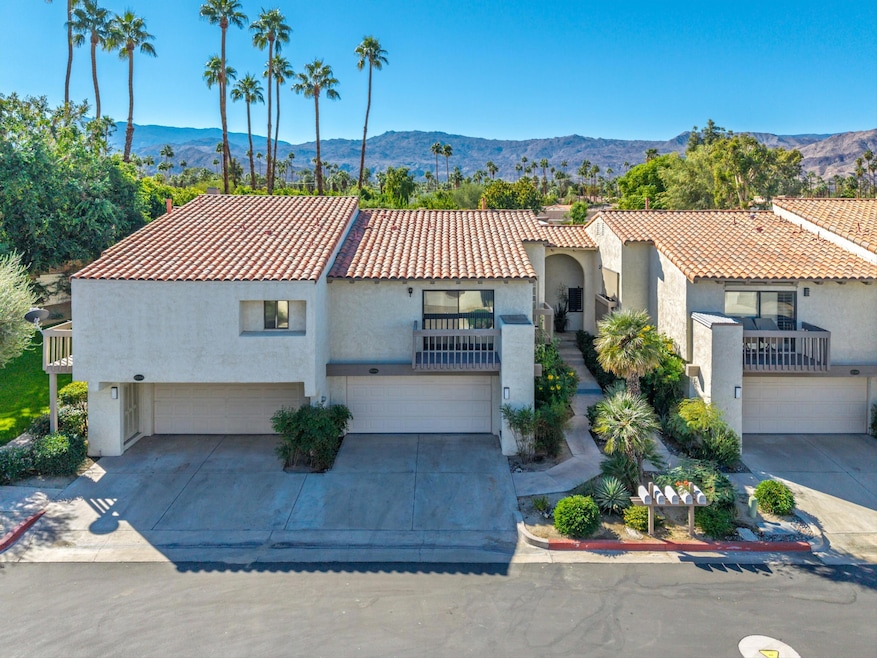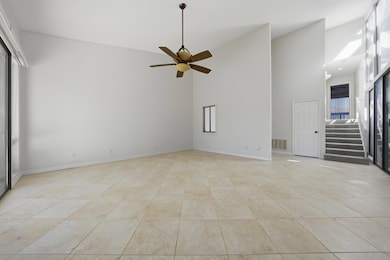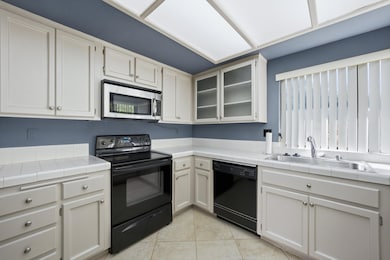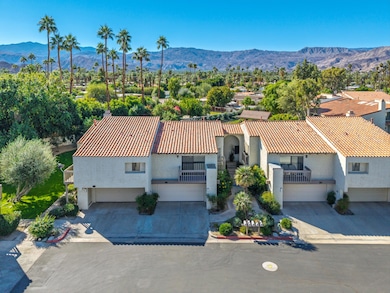45396 Driftwood Dr Palm Desert, CA 92260
Estimated payment $2,903/month
Highlights
- In Ground Pool
- Gated Community
- Clubhouse
- Palm Desert High School Rated A
- Mountain View
- High Ceiling
About This Home
This South Palm Desert condo is perfectly situated within a serene cul-de-sac, offering breathtaking west-facing views of the mountains and a tranquil outlook onto one of the community's three pools.This is a great opportunity to infuse your personal style and design preferences into every corner, transforming it into a home that perfectly reflects your taste and lifestyle. Spanning a generous 1,451 square feet, this thoughtfully designed 2-bedroom, 2-bathroom condominium provides an ideal blend of comfort and style. It also features a spacious two-car garage, offering ample storage and convenient parking.Step out onto your private patio to enjoy the lush green surroundings and the inviting waters of the nearby pool. Inside, a central atrium that bathes the living area in an abundance of natural light. This striking feature perfectly complements the impressive soaring ceilings, creating an airy and expansive atmosphere throughout the home.The HOA manages the controlled access gate, ensuring enhanced security, and handles all exterior maintenance, including the roof, building facade, and beautifully manicured grounds. It also takes care of all the pools, spas, tennis court and clubhouse. Beyond the community's exceptional amenities, you'll find yourself mere moments away from the world-renowned El Paseo, renowned for its unparalleled selection of high-end shopping, exquisite dining experiences, and vibrant entertainment options. Golf enthusiasts will appreciate the close proximity to numerous championship courses, while easy access to top-tier healthcare facilities further enhances the convenience and desirability of this prime location.Don't miss the opportunity to enjoy desert living at its best in a prime location.
Open House Schedule
-
Saturday, November 15, 20251:00 to 3:00 pm11/15/2025 1:00:00 PM +00:0011/15/2025 3:00:00 PM +00:00Add to Calendar
-
Sunday, November 16, 20251:00 to 3:00 pm11/16/2025 1:00:00 PM +00:0011/16/2025 3:00:00 PM +00:00Add to Calendar
Property Details
Home Type
- Condominium
Est. Annual Taxes
- $4,950
Year Built
- Built in 1979
HOA Fees
- $545 Monthly HOA Fees
Property Views
- Mountain
- Pool
Home Design
- Split Level Home
- Slab Foundation
Interior Spaces
- 1,451 Sq Ft Home
- High Ceiling
- Ceiling Fan
- Custom Window Coverings
- Blinds
- Sliding Doors
- Dining Area
Kitchen
- Dishwasher
- Tile Countertops
Flooring
- Carpet
- Tile
Bedrooms and Bathrooms
- 2 Bedrooms
- All Upper Level Bedrooms
- 2 Full Bathrooms
Laundry
- Laundry in Garage
- Dryer
- Washer
Parking
- 2 Car Attached Garage
- Garage Door Opener
- Automatic Gate
- Guest Parking
Schools
- Palm Desert High School
Additional Features
- In Ground Spa
- Covered Patio or Porch
- Forced Air Heating and Cooling System
Listing and Financial Details
- Assessor Parcel Number 625430013
Community Details
Overview
- Association fees include building & grounds, clubhouse
- Mountain Villas Subdivision
- On-Site Maintenance
- Greenbelt
Amenities
- Clubhouse
Recreation
- Tennis Courts
- Community Pool
- Community Spa
Security
- Security Service
- Card or Code Access
- Gated Community
Map
Home Values in the Area
Average Home Value in this Area
Tax History
| Year | Tax Paid | Tax Assessment Tax Assessment Total Assessment is a certain percentage of the fair market value that is determined by local assessors to be the total taxable value of land and additions on the property. | Land | Improvement |
|---|---|---|---|---|
| 2025 | $4,950 | $381,812 | $95,446 | $286,366 |
| 2023 | $4,950 | $293,345 | $73,336 | $220,009 |
| 2022 | $3,576 | $266,677 | $66,669 | $200,008 |
| 2021 | $2,942 | $216,811 | $54,203 | $162,608 |
| 2020 | $2,680 | $197,101 | $49,275 | $147,826 |
| 2019 | $2,610 | $191,360 | $47,840 | $143,520 |
| 2018 | $2,521 | $184,000 | $46,000 | $138,000 |
| 2017 | $2,396 | $174,000 | $43,000 | $131,000 |
| 2016 | $2,359 | $172,000 | $43,000 | $129,000 |
| 2015 | $2,323 | $166,000 | $41,000 | $125,000 |
| 2014 | $2,192 | $155,000 | $39,000 | $116,000 |
Property History
| Date | Event | Price | List to Sale | Price per Sq Ft |
|---|---|---|---|---|
| 11/10/2025 11/10/25 | For Sale | $369,000 | -- | $254 / Sq Ft |
Purchase History
| Date | Type | Sale Price | Title Company |
|---|---|---|---|
| Grant Deed | $285,000 | Chicago Title Company | |
| Interfamily Deed Transfer | -- | -- | |
| Interfamily Deed Transfer | -- | Lawyers Title Company | |
| Quit Claim Deed | $22,000 | -- | |
| Grant Deed | $175,000 | Fidelity National Title Co | |
| Grant Deed | $130,000 | Fidelity National Title | |
| Interfamily Deed Transfer | -- | -- |
Mortgage History
| Date | Status | Loan Amount | Loan Type |
|---|---|---|---|
| Open | $285,000 | Purchase Money Mortgage | |
| Previous Owner | $166,000 | New Conventional | |
| Previous Owner | $131,250 | Purchase Money Mortgage |
Source: California Desert Association of REALTORS®
MLS Number: 219138535
APN: 625-430-013
- 45324 Driftwood Dr
- 74903 Chateau Cir
- 74596 Peppertree Dr
- 45385 Taos Cove
- 74533 Peppertree Dr
- 74755 Del Coronado Dr
- 74576 Fairway Dr
- 74775 Del Coronado Dr
- 45301 Deep Canyon Rd Unit 21
- 74619 Fairway Dr
- 75114 Concho Dr
- 74450 Peppergrass St
- 75065 Promontory Place
- 45503 Panorama Dr
- 74380 El Camino Unit 43
- 44755 Deep Canyon Rd
- 74752 Casandra Ct Unit 36
- 74724 Casandra Ct Unit 45
- 74716 Casandra Ct Unit 43
- 44596 Monaco Cir
- 45436 Driftwood Dr
- 74797 S Cove Dr
- 45324 Driftwood Dr
- 74795 N Cove Dr
- 45278 Deep Canyon Rd
- 74533 Peppertree Dr
- 45200 Deep Canyon Rd
- 74443 Driftwood Dr Unit 1
- 74443 Driftwood Dr Unit 3
- 74443 Driftwood Dr Unit 2
- 74402 Abronia Trail Unit 3
- 74550 Old Prospector Trail
- 74460 Fairway Dr
- 45290 Sunset Ln
- 75138 Kiowa Dr
- 45313 Sunset Ln Unit B6 4
- 45275 Sunset Ln Unit B8 2
- 45296 Panorama Dr Unit B4 #2
- 45270 Panorama Dr Unit B3 2
- 45205 Panorama Dr







