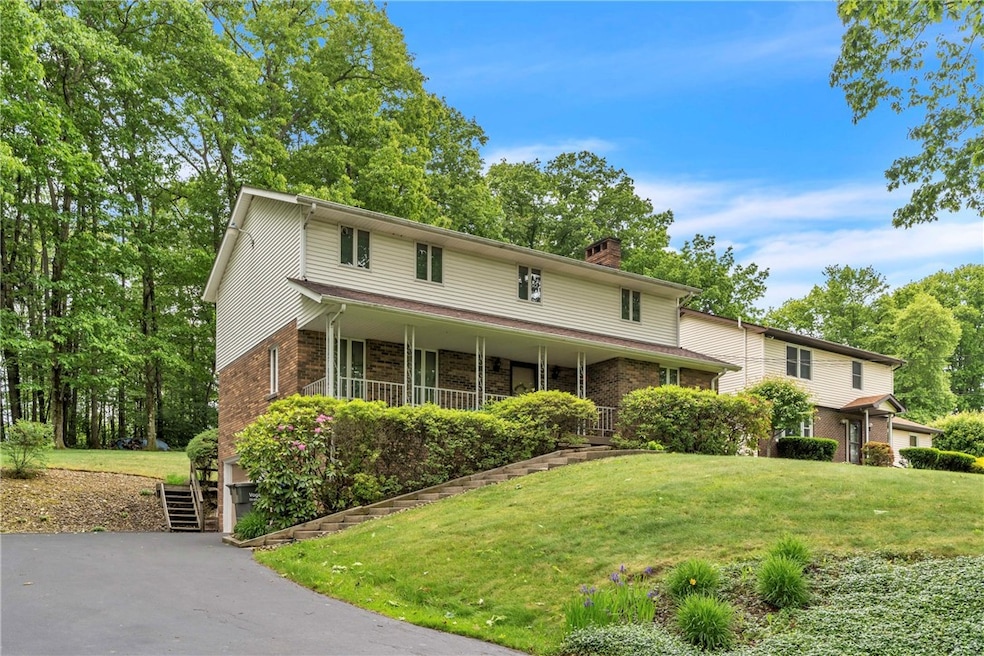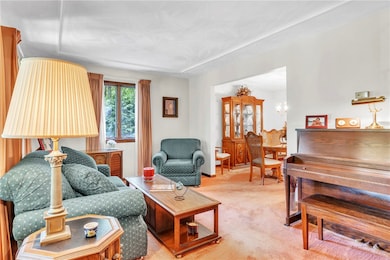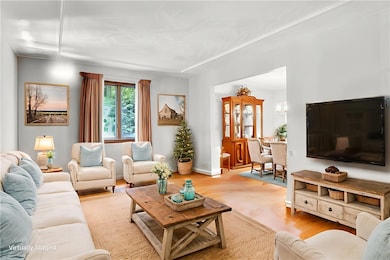
$299,000
- 3 Beds
- 3 Baths
- 1,484 Sq Ft
- 133 La Ray Dr
- Butler, PA
Welcome to easy, one-level living in the heart of Center Township. This well-maintained 3-bedroom, 3-bath ranch offers both comfort & convenience in a peaceful suburban setting. Step inside to find a spacious living room filled w/ natural light, featuring plush carpeting & a large picture window that frames the greenery outside. The kitchen boasts warm oak cabinetry, stainless steel appliances,
Jennie Spohn-Rousseau BERKSHIRE HATHAWAY THE PREFERRED REALTY






