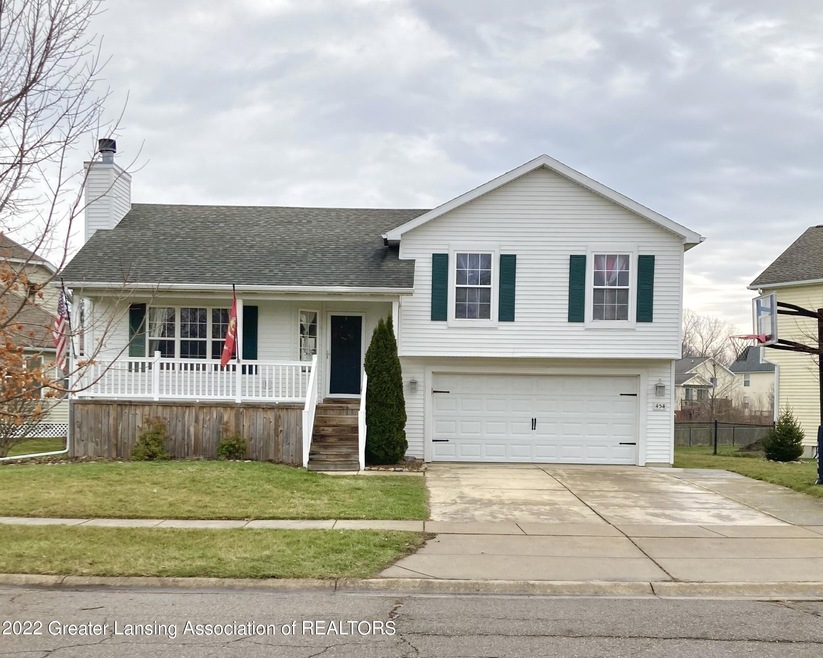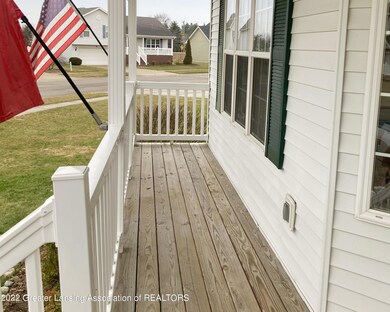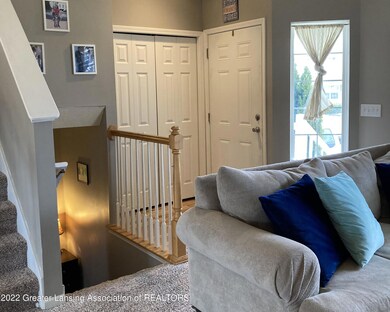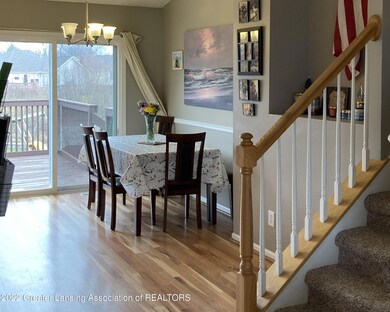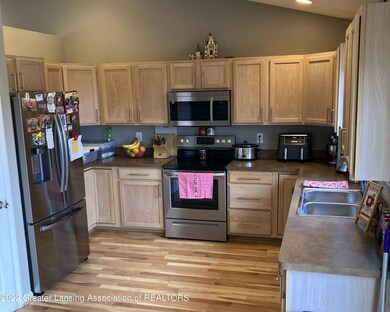
Highlights
- Deck
- Cathedral Ceiling
- Covered patio or porch
- Wetlands on Lot
- Neighborhood Views
- Beamed Ceilings
About This Home
As of February 2023Beautiful move-in ready home in the Mason school district. This tri-level home has 4 bedrooms and 2 full baths and is in the Coventry subdivision in Mason. The living room boasts vaulted ceilings and a gas fireplace. The kitchen has stainless steel appliances and pantry. Upstairs you will find 3 bedrooms and 2 full baths. Head down into the fully finished basement and you will find the 4th bedroom and an office/bonus room. Lots of storage options in the basement as well. Off the kitchen is a large deck that leads down to another deck. The backyard has a beautiful view of one of the community ponds. This home is located right off Columbia Rd in a quiet, friendly subdivision 3 miles from North Aurelius Elementary school, and 1 1/2 miles from downtown Mason. This home is ready for you to call it home!
Home Details
Home Type
- Single Family
Est. Annual Taxes
- $3,972
Year Built
- Built in 2002
Lot Details
- 0.26 Acre Lot
- Lot Dimensions are 81 x 138
- Property fronts a private road
- Landscaped
- Native Plants
- Interior Lot
- Pie Shaped Lot
- Gentle Sloping Lot
- Cleared Lot
- Back and Front Yard
HOA Fees
- $21 Monthly HOA Fees
Parking
- 2 Car Attached Garage
- Front Facing Garage
- Side by Side Parking
- Garage Door Opener
- Driveway
- Additional Parking
- On-Street Parking
- Outside Parking
Home Design
- 3-Story Property
- Shingle Roof
- Vinyl Siding
Interior Spaces
- Beamed Ceilings
- Cathedral Ceiling
- Ceiling Fan
- Recessed Lighting
- Wood Burning Fireplace
- Fireplace Features Blower Fan
- Double Pane Windows
- Drapes & Rods
- Window Screens
- Family Room with Fireplace
- Living Room
- Dining Room
- Storage
- Neighborhood Views
Kitchen
- Eat-In Kitchen
- Electric Oven
- Self-Cleaning Oven
- Microwave
- Plumbed For Ice Maker
- Dishwasher
- Stainless Steel Appliances
- Laminate Countertops
- Disposal
Flooring
- Carpet
- Linoleum
- Laminate
Bedrooms and Bathrooms
- 4 Bedrooms
- 2 Full Bathrooms
Laundry
- Laundry on lower level
- Dryer
- Washer
Finished Basement
- Interior Basement Entry
- Sump Pump
- Bedroom in Basement
- Basement Window Egress
Home Security
- Carbon Monoxide Detectors
- Fire and Smoke Detector
Outdoor Features
- Wetlands on Lot
- Deck
- Covered patio or porch
- Exterior Lighting
- Shed
- Playground
- Rain Gutters
Schools
- Steele Street Elementary School
Utilities
- Forced Air Heating and Cooling System
- Heating System Uses Natural Gas
- Underground Utilities
- Natural Gas Connected
- Electric Water Heater
- Water Purifier
- High Speed Internet
- Cable TV Available
Community Details
Overview
- Coventry Woods Association
- Coventry Subdivision
Recreation
- Snow Removal
Security
- Building Fire Alarm
Ownership History
Purchase Details
Home Financials for this Owner
Home Financials are based on the most recent Mortgage that was taken out on this home.Purchase Details
Home Financials for this Owner
Home Financials are based on the most recent Mortgage that was taken out on this home.Purchase Details
Home Financials for this Owner
Home Financials are based on the most recent Mortgage that was taken out on this home.Purchase Details
Purchase Details
Purchase Details
Home Financials for this Owner
Home Financials are based on the most recent Mortgage that was taken out on this home.Similar Homes in Mason, MI
Home Values in the Area
Average Home Value in this Area
Purchase History
| Date | Type | Sale Price | Title Company |
|---|---|---|---|
| Warranty Deed | $250,000 | -- | |
| Warranty Deed | $169,000 | None Available | |
| Deed | $121,500 | Attys Title Agency Llc | |
| Quit Claim Deed | $4,000 | Attorneys Title Agency Llc | |
| Sheriffs Deed | $156,059 | None Available | |
| Warranty Deed | $35,000 | Devon Title |
Mortgage History
| Date | Status | Loan Amount | Loan Type |
|---|---|---|---|
| Open | $237,500 | New Conventional | |
| Previous Owner | $169,000 | VA | |
| Previous Owner | $108,000 | New Conventional | |
| Previous Owner | $10,365 | Future Advance Clause Open End Mortgage | |
| Previous Owner | $119,296 | FHA | |
| Previous Owner | $156,750 | Unknown | |
| Previous Owner | $148,960 | Purchase Money Mortgage | |
| Previous Owner | $91,120 | Construction |
Property History
| Date | Event | Price | Change | Sq Ft Price |
|---|---|---|---|---|
| 02/14/2023 02/14/23 | Sold | $250,000 | 0.0% | $141 / Sq Ft |
| 01/19/2023 01/19/23 | Pending | -- | -- | -- |
| 01/12/2023 01/12/23 | For Sale | $249,900 | +47.9% | $141 / Sq Ft |
| 10/19/2016 10/19/16 | Sold | $169,000 | -0.5% | $95 / Sq Ft |
| 08/31/2016 08/31/16 | Pending | -- | -- | -- |
| 08/26/2016 08/26/16 | For Sale | $169,900 | -- | $96 / Sq Ft |
Tax History Compared to Growth
Tax History
| Year | Tax Paid | Tax Assessment Tax Assessment Total Assessment is a certain percentage of the fair market value that is determined by local assessors to be the total taxable value of land and additions on the property. | Land | Improvement |
|---|---|---|---|---|
| 2024 | $49 | $118,430 | $34,610 | $83,820 |
| 2023 | $4,592 | $105,290 | $32,880 | $72,410 |
| 2022 | $4,369 | $87,800 | $28,100 | $59,700 |
| 2021 | $4,200 | $82,670 | $28,100 | $54,570 |
| 2020 | $4,093 | $78,010 | $28,100 | $49,910 |
| 2019 | $3,939 | $72,030 | $21,070 | $50,960 |
| 2018 | $3,870 | $68,680 | $16,160 | $52,520 |
| 2017 | $3,516 | $68,680 | $16,160 | $52,520 |
| 2016 | -- | $64,170 | $14,050 | $50,120 |
| 2015 | -- | $60,790 | $28,097 | $32,693 |
| 2014 | -- | $61,230 | $28,097 | $33,133 |
Agents Affiliated with this Home
-
H
Seller's Agent in 2023
Home Seekers
Berkshire Hathaway HomeServices
(517) 300-3637
14 in this area
346 Total Sales
-

Buyer's Agent in 2023
Darien Gestring
EXIT Great Lakes Realty
(517) 410-0870
2 in this area
17 Total Sales
-
T
Seller's Agent in 2016
Teresa Allen
RE/MAX Michigan
-

Buyer's Agent in 2016
Kelly Hude
RE/MAX Michigan
(517) 525-0335
24 in this area
137 Total Sales
Map
Source: Greater Lansing Association of Realtors®
MLS Number: 270794
APN: 19-10-07-228-046
- 242 Coventry Ln Unit 13
- 947 W Columbia St
- 1262 Evans St Unit 59
- 725 Center St
- 305 Oak Ridge St
- 505 Middlebury Ln
- 501 Middlebury Ln
- 533 Middlebury Ln
- 515 North St
- 874 Brookdale St
- 1009 Carom Cir
- 924 Warner Ave
- 339 Center St
- 103 S Jefferson St
- 331 N College Rd
- 116 E Elm St
- 2992 W Kipp Rd
- 528 Riverwalk Dr
- 206 Okemos Rd
- 807 S Barnes St
