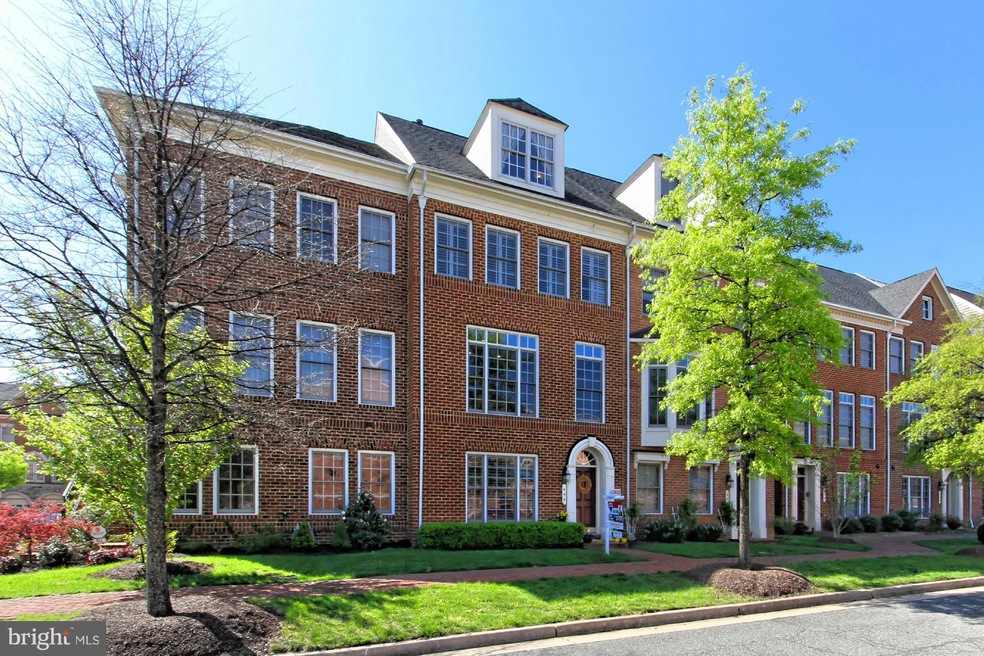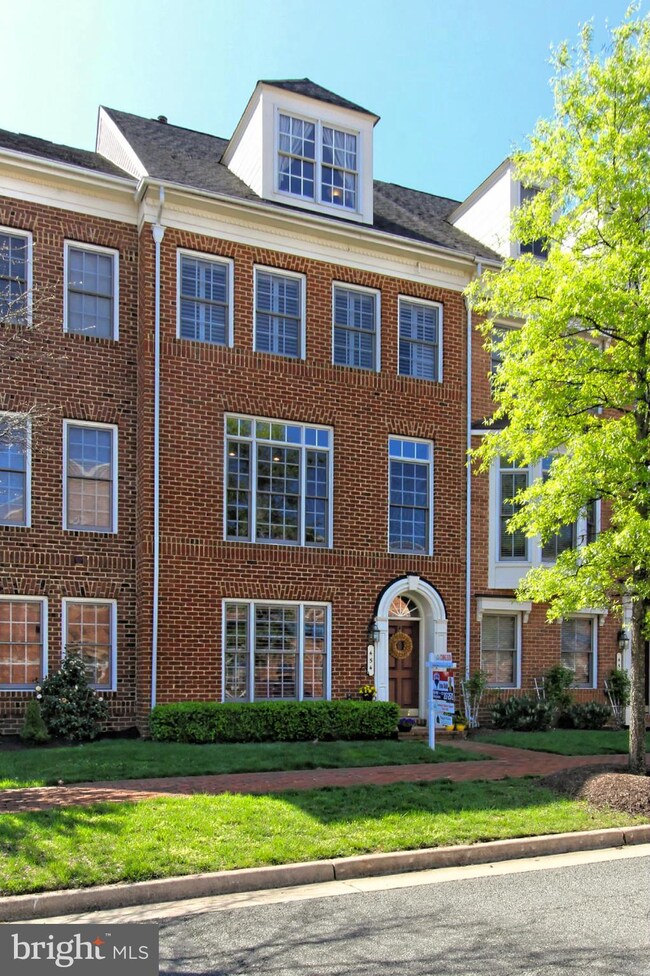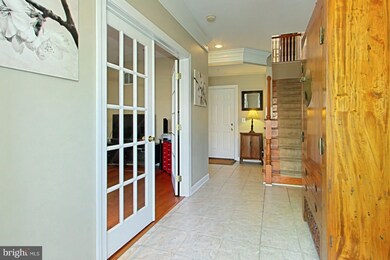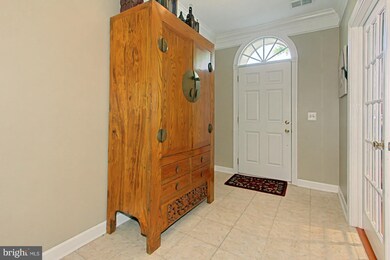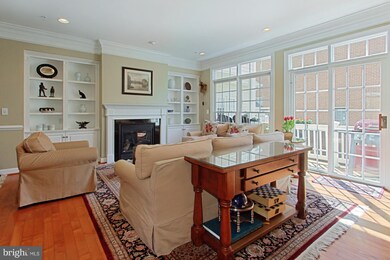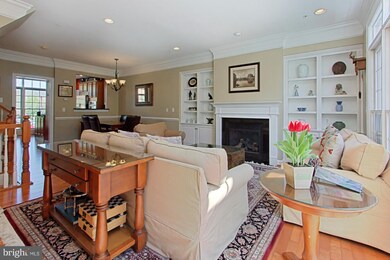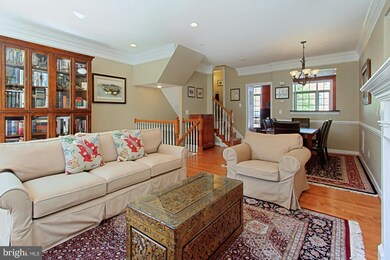
454 Ferdinand Day Dr Alexandria, VA 22304
Cameron Station NeighborhoodHighlights
- Fitness Center
- Gourmet Kitchen
- Colonial Architecture
- Transportation Service
- Open Floorplan
- 5-minute walk to Cameron Station Linear Park
About This Home
As of August 2016Gorgeous Braddock model (built in 2007) with upgrades and amenities galore: hardwoods in 2 lvls and stairs, built ins and gas fireplace, plantation shutters, granite countertops and SS appliances, upgraded tile in baths, master suite with tray ceiling,spa bath and walk in closet, deck and so much more! Great location just minutes away from community playground, park and tennis courts.
Last Agent to Sell the Property
Samson Properties License #0225092385 Listed on: 04/14/2016

Townhouse Details
Home Type
- Townhome
Est. Annual Taxes
- $6,807
Year Built
- Built in 2007
Lot Details
- 1,080 Sq Ft Lot
- Two or More Common Walls
- Property is in very good condition
HOA Fees
- $120 Monthly HOA Fees
Parking
- 2 Car Attached Garage
- Garage Door Opener
Home Design
- Colonial Architecture
- Brick Exterior Construction
Interior Spaces
- 2,440 Sq Ft Home
- Property has 3 Levels
- Open Floorplan
- Built-In Features
- Chair Railings
- Crown Molding
- Ceiling height of 9 feet or more
- Recessed Lighting
- Fireplace Mantel
- Double Pane Windows
- Window Treatments
- Window Screens
- French Doors
- Six Panel Doors
- Entrance Foyer
- Living Room
- Dining Room
- Den
- Wood Flooring
Kitchen
- Gourmet Kitchen
- Breakfast Area or Nook
- Built-In Oven
- Down Draft Cooktop
- Microwave
- Ice Maker
- Dishwasher
- Kitchen Island
- Upgraded Countertops
- Disposal
Bedrooms and Bathrooms
- 3 Bedrooms
- En-Suite Primary Bedroom
- En-Suite Bathroom
- 3.5 Bathrooms
Laundry
- Laundry Room
- Dryer
- Washer
Home Security
Outdoor Features
- Deck
Schools
- Samuel W. Tucker Elementary School
- Francis C. Hammond Middle School
- Alexandria City High School
Utilities
- Forced Air Zoned Heating and Cooling System
- Natural Gas Water Heater
Listing and Financial Details
- Tax Lot 8
- Assessor Parcel Number 50699900
Community Details
Overview
- Association fees include common area maintenance, recreation facility, snow removal, trash
- Built by NV-HOMES
- Cameron Station Subdivision, Braddock Floorplan
- Cameron Station Community
- The community has rules related to covenants
Amenities
- Transportation Service
- Picnic Area
- Common Area
- Community Center
- Party Room
Recreation
- Tennis Courts
- Community Basketball Court
- Community Playground
- Fitness Center
- Community Pool
- Jogging Path
Pet Policy
- Pet Restriction
Security
- Fire and Smoke Detector
- Fire Sprinkler System
Ownership History
Purchase Details
Purchase Details
Home Financials for this Owner
Home Financials are based on the most recent Mortgage that was taken out on this home.Purchase Details
Home Financials for this Owner
Home Financials are based on the most recent Mortgage that was taken out on this home.Purchase Details
Home Financials for this Owner
Home Financials are based on the most recent Mortgage that was taken out on this home.Similar Homes in Alexandria, VA
Home Values in the Area
Average Home Value in this Area
Purchase History
| Date | Type | Sale Price | Title Company |
|---|---|---|---|
| Warranty Deed | -- | None Listed On Document | |
| Warranty Deed | $650,000 | Stonebridge Title Llc | |
| Warranty Deed | $606,000 | -- | |
| Warranty Deed | $628,000 | -- |
Mortgage History
| Date | Status | Loan Amount | Loan Type |
|---|---|---|---|
| Previous Owner | $520,000 | New Conventional | |
| Previous Owner | $580,203 | VA | |
| Previous Owner | $584,335 | VA | |
| Previous Owner | $502,720 | New Conventional |
Property History
| Date | Event | Price | Change | Sq Ft Price |
|---|---|---|---|---|
| 08/16/2025 08/16/25 | For Sale | $867,700 | +33.5% | $355 / Sq Ft |
| 08/01/2016 08/01/16 | Sold | $650,000 | -3.0% | $266 / Sq Ft |
| 06/12/2016 06/12/16 | Pending | -- | -- | -- |
| 04/14/2016 04/14/16 | For Sale | $669,900 | -- | $275 / Sq Ft |
Tax History Compared to Growth
Tax History
| Year | Tax Paid | Tax Assessment Tax Assessment Total Assessment is a certain percentage of the fair market value that is determined by local assessors to be the total taxable value of land and additions on the property. | Land | Improvement |
|---|---|---|---|---|
| 2025 | $9,564 | $830,967 | $416,262 | $414,705 |
| 2024 | $9,564 | $830,967 | $416,262 | $414,705 |
| 2023 | $8,573 | $772,360 | $392,700 | $379,660 |
| 2022 | $8,113 | $730,917 | $371,700 | $359,217 |
| 2021 | $7,705 | $694,179 | $352,485 | $341,694 |
| 2020 | $7,581 | $675,085 | $342,300 | $332,785 |
| 2019 | $7,416 | $656,287 | $335,265 | $321,022 |
| 2018 | $7,416 | $656,287 | $335,265 | $321,022 |
| 2017 | $7,409 | $655,668 | $335,265 | $320,403 |
| 2016 | $6,770 | $630,931 | $325,500 | $305,431 |
| 2015 | $6,807 | $652,670 | $325,500 | $327,170 |
| 2014 | $6,812 | $653,084 | $315,000 | $338,084 |
Agents Affiliated with this Home
-
Irina Babb

Seller's Agent in 2025
Irina Babb
Samson Properties
(571) 217-2571
245 in this area
323 Total Sales
Map
Source: Bright MLS
MLS Number: 1000509693
APN: 068.01-04-08
- 400 Cameron Station Blvd Unit 325
- 400 Cameron Station Blvd Unit 438
- 5203 Brawner Place
- 5263 Colonel Johnson Ln
- 5114 Knapp Place
- 114 Pepperell St
- 116 Pepperell St
- 247 S Pickett St Unit 301
- 245 S Pickett St Unit 102
- 303 Cameron Station Blvd Unit 103
- 274 Gretna Green Ct Unit 43
- 4918 Cumberland St
- 4850 Eisenhower Ave Unit 302
- 4854 Eisenhower Ave Unit 248
- 4850 Eisenhower Ave Unit 119
- 4854 Eisenhower Ave Unit 456
- 4854 Eisenhower Ave Unit 249
- 4850 Eisenhower Ave Unit 418
- 4850 Eisenhower Ave Unit 427
- 4850 Eisenhower Ave Unit 409
