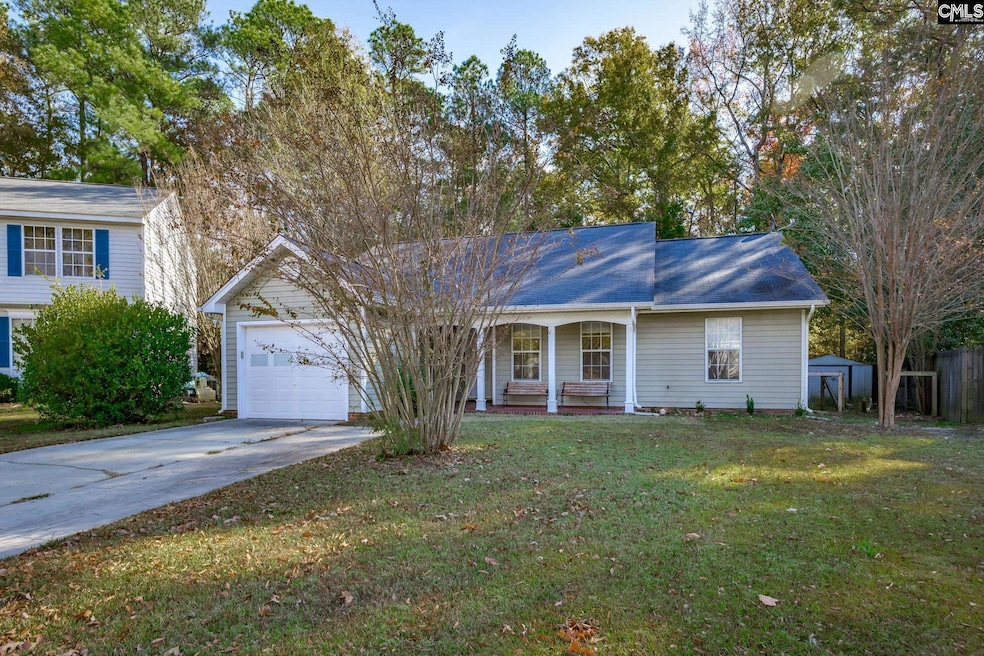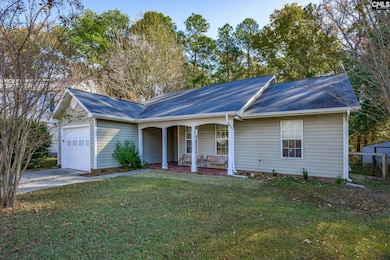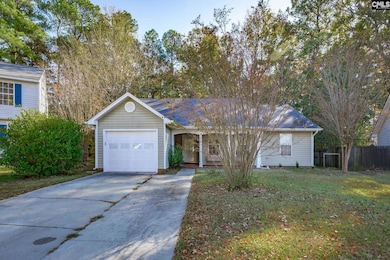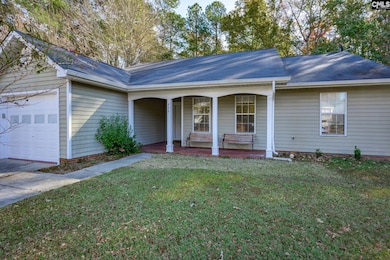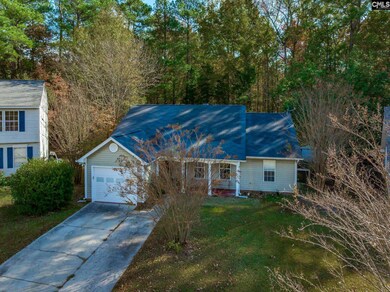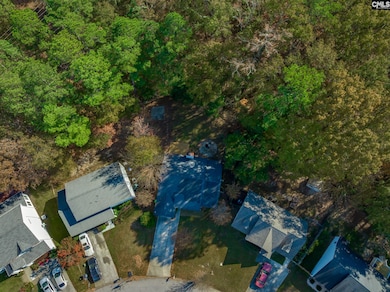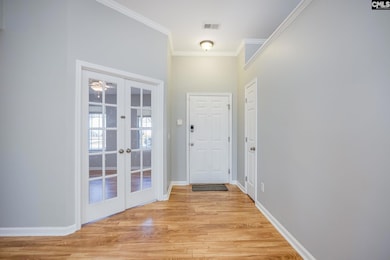454 Forest Grove Cir Columbia, SC 29210
Seven Oaks NeighborhoodEstimated payment $1,390/month
Highlights
- Deck
- High Ceiling
- Covered Patio or Porch
- Traditional Architecture
- No HOA
- Cul-De-Sac
About This Home
Welcome home to this beautifully updated one-story home tucked away on a cul-de-sac! Step inside to find laminate flooring throughout the main living areas, a spacious great room with a cozy wood-burning fireplace, and a separate dining area perfect for gatherings. The bright, eat-in kitchen features stainless steel appliances, including a new oven and new microwave, and the refrigerator stays! All new lighting and ceiling fans! The interior has been freshly painted, the ceilings have been scraped and smoothed, and new shelving has been added to the closets for extra storage. Seller is giving a $1,500 credit toward three window replacements, and the $300 TV mount stays. The garage has been recently enclosed and climate-controlled, complete with sheetrock, painted flooring, and a new hot water heater. New spray foam insulation. Roof was replaced in 2019. Step outside to your private, fenced-in backyard featuring a new deck, storage shed, fire pit area, and a concrete basketball goal pad—perfect for relaxing or entertaining. All of this in an unbeatable location, just minutes from I-26 and conveniently nestled behind the Land Rover dealership. Disclaimer: CMLS has not reviewed and, therefore, does not endorse vendors who may appear in listings.
Home Details
Home Type
- Single Family
Est. Annual Taxes
- $975
Year Built
- Built in 1993
Lot Details
- 9,583 Sq Ft Lot
- Cul-De-Sac
- Back Yard Fenced
- Chain Link Fence
Parking
- 1 Car Garage
- Garage Door Opener
Home Design
- Traditional Architecture
- Slab Foundation
- Vinyl Construction Material
Interior Spaces
- 1,212 Sq Ft Home
- 1-Story Property
- Bar
- Crown Molding
- High Ceiling
- Ceiling Fan
- Wood Burning Fireplace
- French Doors
- Great Room with Fireplace
- Dining Area
Kitchen
- Eat-In Kitchen
- Self-Cleaning Oven
- Free-Standing Range
- Induction Cooktop
- Built-In Microwave
- Dishwasher
- Formica Countertops
- Wood Stained Kitchen Cabinets
- Disposal
Flooring
- Laminate
- Tile
Bedrooms and Bathrooms
- 3 Bedrooms
- Walk-In Closet
- 2 Full Bathrooms
Laundry
- Laundry on main level
- Laundry in Kitchen
Attic
- Attic Access Panel
- Pull Down Stairs to Attic
Home Security
- Security System Owned
- Fire and Smoke Detector
Outdoor Features
- Deck
- Covered Patio or Porch
- Shed
- Rain Gutters
Schools
- Leaphart Elementary School
- Crossroads Middle School
- Irmo Middle School
- Irmo High School
Utilities
- Central Heating and Cooling System
- Heat Pump System
Community Details
- No Home Owners Association
- Whitehall Subdivision
Map
Home Values in the Area
Average Home Value in this Area
Tax History
| Year | Tax Paid | Tax Assessment Tax Assessment Total Assessment is a certain percentage of the fair market value that is determined by local assessors to be the total taxable value of land and additions on the property. | Land | Improvement |
|---|---|---|---|---|
| 2024 | $975 | $6,360 | $1,000 | $5,360 |
| 2023 | $975 | $6,360 | $1,000 | $5,360 |
| 2022 | $995 | $6,360 | $1,000 | $5,360 |
| 2020 | $896 | $5,500 | $1,000 | $4,500 |
| 2019 | $673 | $4,054 | $800 | $3,254 |
| 2018 | $591 | $4,054 | $800 | $3,254 |
| 2017 | $575 | $4,054 | $800 | $3,254 |
| 2016 | $591 | $4,052 | $800 | $3,252 |
| 2014 | $636 | $4,324 | $800 | $3,524 |
| 2013 | -- | $4,320 | $800 | $3,520 |
Property History
| Date | Event | Price | List to Sale | Price per Sq Ft |
|---|---|---|---|---|
| 11/21/2025 11/21/25 | For Sale | $247,900 | -- | $205 / Sq Ft |
Purchase History
| Date | Type | Sale Price | Title Company |
|---|---|---|---|
| Deed | $159,000 | None Available | |
| Deed | $137,500 | None Available | |
| Warranty Deed | $125,500 | None Available | |
| Deed | $103,000 | -- |
Mortgage History
| Date | Status | Loan Amount | Loan Type |
|---|---|---|---|
| Open | $127,200 | New Conventional | |
| Previous Owner | $130,625 | New Conventional | |
| Previous Owner | $22,500 | Credit Line Revolving | |
| Previous Owner | $90,000 | Adjustable Rate Mortgage/ARM |
Source: Consolidated MLS (Columbia MLS)
MLS Number: 622111
APN: 002845-01-041
- 305 Tendrill Ct
- 219 Ambling Cir
- 105 Ferntree Ct
- 326 Townes Rd
- 412 Winstaire Dr
- 276 Piney Grove Rd Unit A & B
- 1012 Baffin Bay Rd
- 233 Barmount Dr
- 207 Baymore Ln
- 139 Cheshire Dr
- 234 Vincenne Rd
- 226 Biddle Rd
- 121 Barmount Dr
- 224 Linsbury Cir
- 831 Seton Rd
- 107 Southwell Rd
- 306 Tartan Rd
- 316 Tartan Rd
- 320 Tartan Rd
- 126 Silvermill Rd
- 408 Foxfire Dr
- 19 Landmark Dr
- 34 Woodcross Dr
- 275 Wynn Way Unit B
- 1019 Tundra Teal Ln
- 4716 Palm Tree Ln
- 4704 Palm Tree Ln
- 314 High Grv Way
- 336 High Grv Way
- 2B Cutlers Ct
- 1312 Cactus Ave
- 2A Cutlers Ct
- 227 Jimmy Love Ln
- 1340 Cactus Ave
- 135 Hunters Grove Dr
- 3500 Fernandina Rd
- 405 Hickory Hill Dr
- 639 Green Widgeon Rd Unit 18
- 537 Hickory Hill Dr
- 527 Blue Duck Ln
