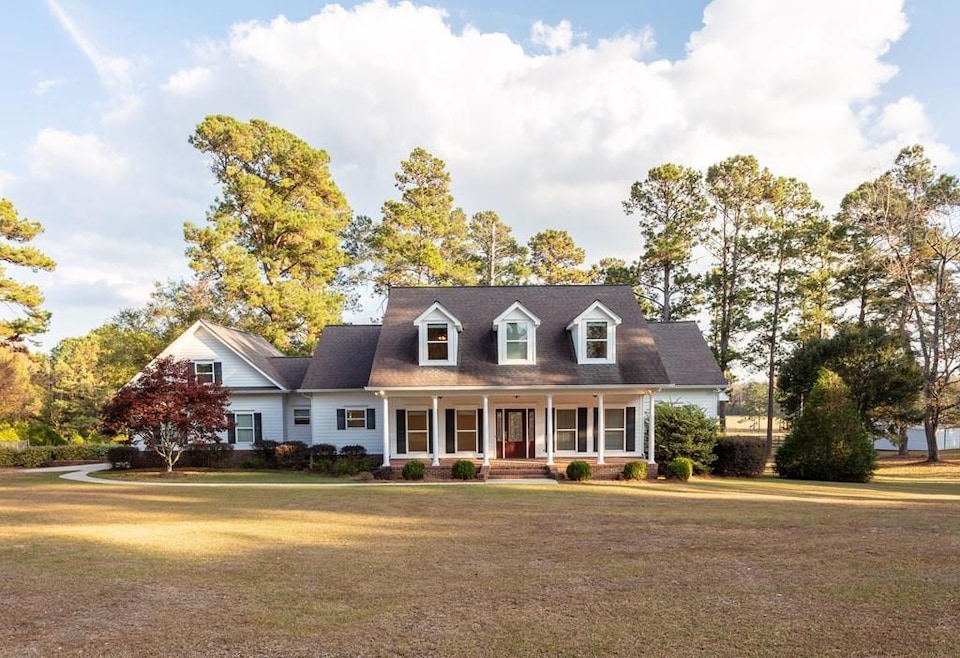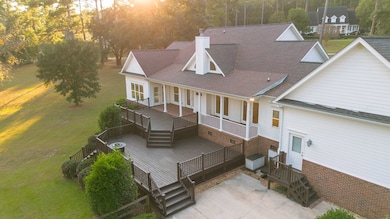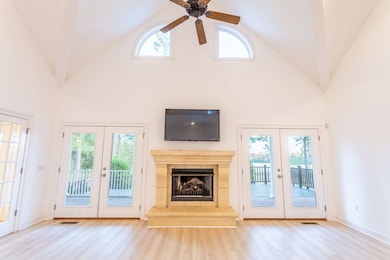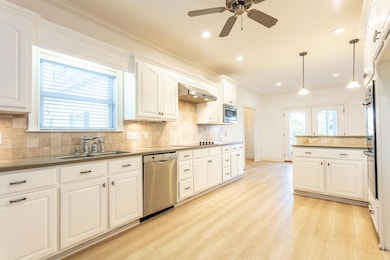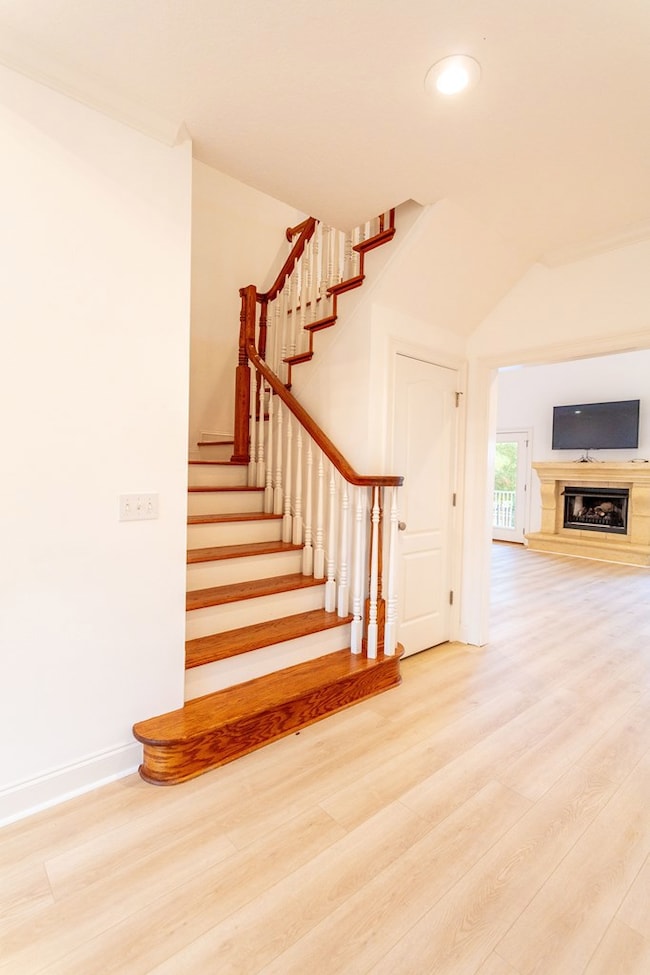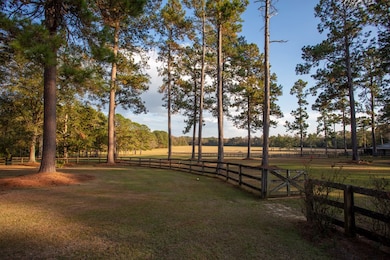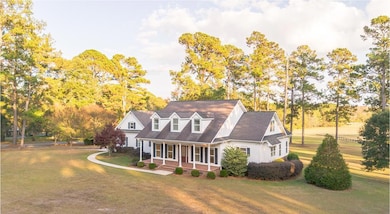454 Fox Meadow Ln Thomasville, GA 31757
Estimated payment $4,017/month
Highlights
- Popular Property
- Fireplace in Bedroom
- Wooded Lot
- Horses Allowed On Property
- Deck
- Traditional Architecture
About This Home
This exceptional, southern home presents an impressive combination of refined living spaces, modern functionality, and picturesque surroundings. Sitting on 4.1 acres, this property backs up to over 100 acres of community shared land, giving stunning views of open pastures. The land offers walking and riding trails, making this the perfect neighborhood for families and outdoorsmen. Offering 4 well-appointed bedrooms and 3.5 bathrooms, the residence provides ample accommodations for family and guests alike. The interior features two dedicated office areas, ideally suited for remote work, study, or personal pursuits. A gas fireplace enhances the main living area, creating an inviting atmosphere for relaxation and gatherings. The large kitchen is equipped with a double oven, a walk-in pantry, and bar seating for guests. The master bedroom features one separate office or nursery area, along with his and her closets, and a master bathroom suite. Upstairs, the three bedrooms and two bathrooms are perfect for children and guests. Additional highlights include direct attic access, a large two-car garage that offers substantial parking and storage capacity. The home's exterior is equally remarkable, featuring an expansive back patio that overlooks serene pastures, offering a tranquil, scenic setting rarely found in residential communities. Less than 4 miles from our local Publix and 6 miles from Broad Street, this property is country living with quick access to city life. Situated in a highly sought-after neighborhood, this property offers a distinguished lifestyle marked by comfort, convenience, and timeless appeal.
Listing Agent
Bennett Real Estate Co Brokerage Phone: 2292335043 License #445286 Listed on: 11/21/2025
Home Details
Home Type
- Single Family
Est. Annual Taxes
- $5,129
Year Built
- Built in 2006
Lot Details
- 4.14 Acre Lot
- Fenced
- Corner Lot
- Wooded Lot
HOA Fees
- $50 Monthly HOA Fees
Parking
- 2 Car Garage
- Driveway
- Open Parking
Home Design
- Traditional Architecture
- Brick Exterior Construction
- Shingle Roof
- HardiePlank Type
Interior Spaces
- 3,108 Sq Ft Home
- 2-Story Property
- Crown Molding
- Sheet Rock Walls or Ceilings
- Cathedral Ceiling
- Ceiling Fan
- Gas Log Fireplace
- Blinds
- Sliding Doors
- Two Story Entrance Foyer
- Center Hall
- Crawl Space
- Dormer Attic
- Home Security System
Kitchen
- Walk-In Pantry
- Double Oven
- Range
- Microwave
- Dishwasher
- Solid Surface Countertops
- Disposal
Flooring
- Wood
- Carpet
- Tile
Bedrooms and Bathrooms
- 4 Bedrooms
- Primary Bedroom on Main
- Fireplace in Bedroom
- Walk-In Closet
- Double Vanity
- Bathtub with Shower
Laundry
- Laundry Room
- Sink Near Laundry
Outdoor Features
- Deck
- Covered Patio or Porch
Horse Facilities and Amenities
- Horses Allowed On Property
Utilities
- Central Heating and Cooling System
- Well
- Septic Tank
- Cable TV Available
Community Details
Overview
- Gatlin Creek Trails Subdivision
Amenities
- Door to Door Trash Pickup
Recreation
- Jogging Path
Map
Home Values in the Area
Average Home Value in this Area
Tax History
| Year | Tax Paid | Tax Assessment Tax Assessment Total Assessment is a certain percentage of the fair market value that is determined by local assessors to be the total taxable value of land and additions on the property. | Land | Improvement |
|---|---|---|---|---|
| 2024 | $4,911 | $244,958 | $52,000 | $192,958 |
| 2023 | $4,488 | $224,464 | $47,400 | $177,064 |
| 2022 | $4,000 | $181,549 | $41,400 | $140,149 |
| 2021 | $3,862 | $159,407 | $41,400 | $118,007 |
| 2020 | $3,801 | $153,056 | $41,400 | $111,656 |
| 2019 | $3,842 | $153,056 | $41,400 | $111,656 |
| 2018 | $4,073 | $158,895 | $41,400 | $117,495 |
| 2017 | $3,986 | $153,156 | $36,846 | $116,310 |
| 2016 | $3,898 | $148,770 | $36,846 | $111,924 |
| 2015 | $3,691 | $138,805 | $34,362 | $104,443 |
| 2014 | $3,641 | $136,346 | $34,362 | $101,984 |
| 2013 | -- | $136,346 | $34,362 | $101,984 |
Property History
| Date | Event | Price | List to Sale | Price per Sq Ft | Prior Sale |
|---|---|---|---|---|---|
| 11/21/2025 11/21/25 | For Sale | $675,000 | +13.4% | $217 / Sq Ft | |
| 06/02/2023 06/02/23 | Sold | $595,000 | -6.3% | $191 / Sq Ft | View Prior Sale |
| 05/08/2023 05/08/23 | Pending | -- | -- | -- | |
| 04/10/2023 04/10/23 | For Sale | $635,000 | -- | $204 / Sq Ft |
Purchase History
| Date | Type | Sale Price | Title Company |
|---|---|---|---|
| Warranty Deed | $595,000 | -- | |
| Warranty Deed | $100,000 | -- | |
| Deed | $80,000 | -- | |
| Deed | $57,000 | -- | |
| Deed | $42,800 | -- |
Mortgage History
| Date | Status | Loan Amount | Loan Type |
|---|---|---|---|
| Open | $476,000 | New Conventional |
Source: Thomasville Area Board of REALTORS®
MLS Number: 926250
APN: 036-020-M
- 233 Fox Meadow Ln
- 1333 Gatlin Creek Rd
- 582 E Gate Dr
- 112 Henry's Rd
- 133 Dechene Dr
- 109 Manning Place Unit 16
- 106 Trail Creek Dr Unit 4
- 111 Woodwin Dr
- 100 Trail Creek Dr Unit 1
- 113 Trail Creek Dr Unit 12
- 842 Crabapple Dr
- 105 Woodson Way
- 138
- 00 Cone Road & Beulah Church Rd
- 108 Gatlin Bluff
- 622 Libby Ln
- 226 Glem Dr
- 4131 Ga Hwy 122
- 00 Summer Hill Rd Unit 1
- 246 Whipowill Bend
- 11369 Us Highway 84 E
- 321 Madison Grove Blvd
- 1 Grand Park Ln
- 132 Ginny Ln
- 124 Ginny Ln
- 105 Old Boston Rd
- 116 Hidden Pine Ln
- 116 Nightingale Way
- 2015 E Pinetree Blvd
- 2005 E Pinetree Blvd
- 204 Mitchell Pl Dr
- 222 Fontaine Dr
- 241 Cove Landing Dr
- 158 Braleigh Ln
- 813 N Spair St
- 1388 N Pinetree Blvd
- 1720 S Pinetree Blvd
- 147 English Ln
- 190 Harbor Ln
- 2448 Cassidy Rd
