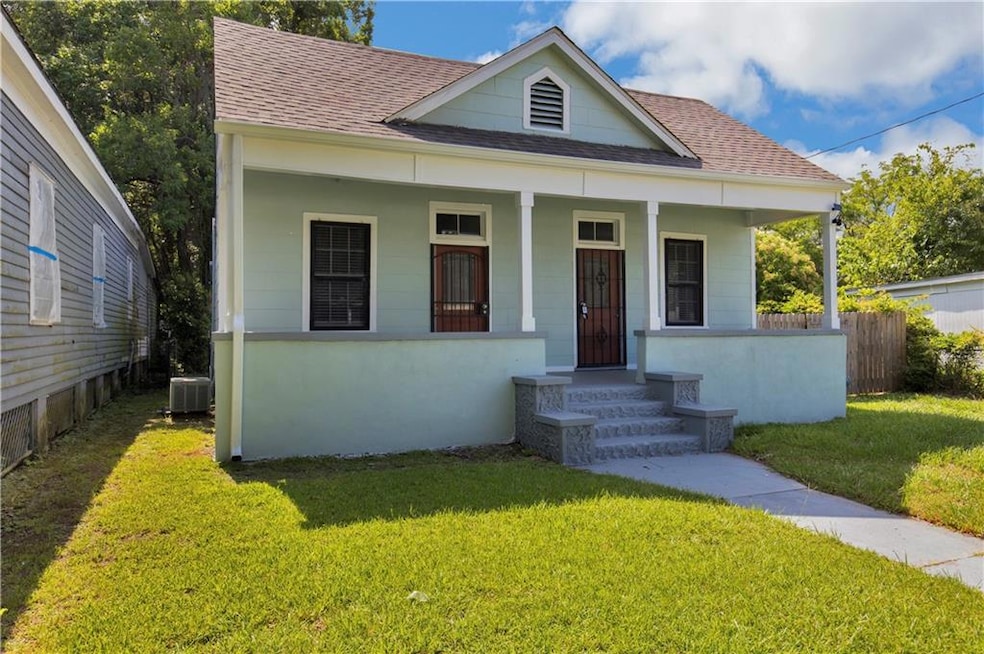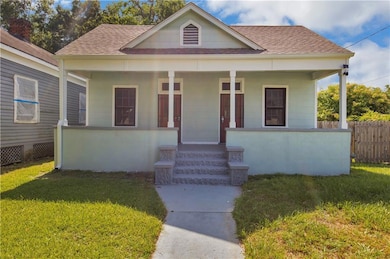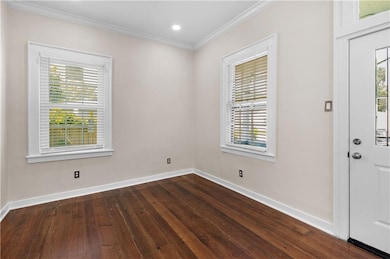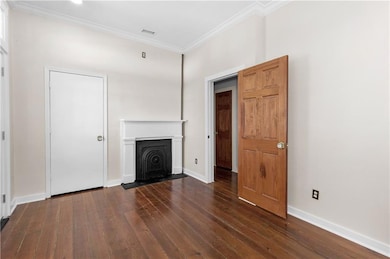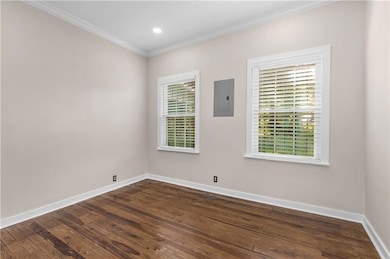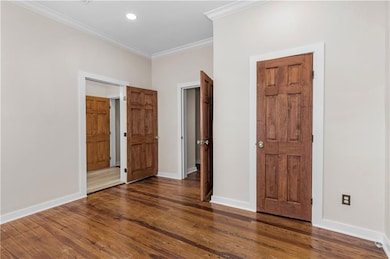454 George St Mobile, AL 36604
Washington Square NeighborhoodEstimated payment $1,022/month
Highlights
- Wood Flooring
- Neighborhood Views
- White Kitchen Cabinets
- Stone Countertops
- Cottage
- Ceiling height of 9 feet on the lower level
About This Home
Completely renovated in Historic Oakleigh Garden district with walkability to both Hummingbird Way and Callaghans Irish Social Club....Neighbor hood is full of dog walking and runners....BOTH KITCHEN AND BATHROOM have been renovated to brand new...New Paint, Fresh floors, New Trim, New Appliances, New Cabinets, new recessed lighting, new blinds...New doors but have the authentic feel that a historic home deserves...Plumbing and electrical updated. This one is completely move-in ready....This house will be great for either first time home buyer OR the Investor who wants to be purchase a longterm or shortterm rental without buying a project. At this price, it wont stay on the market long....so schedule your private showing or contact the listing agent directly.
Home Details
Home Type
- Single Family
Est. Annual Taxes
- $993
Lot Details
- 7,536 Sq Ft Lot
- Lot Dimensions are 50x152x50x152
- Back Yard Fenced
Parking
- On-Street Parking
Home Design
- Cottage
- Pillar, Post or Pier Foundation
- Shingle Roof
- Wood Siding
Interior Spaces
- 928 Sq Ft Home
- 1-Story Property
- Rear Stairs
- Ceiling height of 9 feet on the lower level
- Ceiling Fan
- Recessed Lighting
- Double Pane Windows
- Living Room
- Wood Flooring
- Neighborhood Views
Kitchen
- Eat-In Kitchen
- Dishwasher
- Stone Countertops
- White Kitchen Cabinets
- Disposal
Bedrooms and Bathrooms
- 2 Main Level Bedrooms
- 1 Full Bathroom
Home Security
- Carbon Monoxide Detectors
- Fire and Smoke Detector
Outdoor Features
- Front Porch
Location
- Property is near schools
- Property is near shops
Schools
- Leinkauf Elementary School
- Calloway Smith Middle School
- Murphy High School
Utilities
- Central Heating and Cooling System
- 110 Volts
Community Details
- Oakleigh Historical District Subdivision
Listing and Financial Details
- Assessor Parcel Number 2910380003111
Map
Home Values in the Area
Average Home Value in this Area
Tax History
| Year | Tax Paid | Tax Assessment Tax Assessment Total Assessment is a certain percentage of the fair market value that is determined by local assessors to be the total taxable value of land and additions on the property. | Land | Improvement |
|---|---|---|---|---|
| 2024 | $1,003 | $15,640 | $5,440 | $10,200 |
| 2023 | $1,003 | $11,160 | $5,440 | $5,720 |
| 2022 | $453 | $7,140 | $2,960 | $4,180 |
| 2021 | $453 | $7,140 | $2,960 | $4,180 |
| 2020 | $474 | $3,730 | $1,480 | $2,250 |
| 2019 | $455 | $7,160 | $0 | $0 |
| 2018 | $458 | $7,220 | $0 | $0 |
| 2017 | $386 | $6,080 | $0 | $0 |
| 2016 | $41 | $640 | $0 | $0 |
| 2013 | $392 | $6,020 | $0 | $0 |
Property History
| Date | Event | Price | List to Sale | Price per Sq Ft |
|---|---|---|---|---|
| 09/30/2025 09/30/25 | Price Changed | $179,000 | -10.1% | $193 / Sq Ft |
| 08/04/2025 08/04/25 | Price Changed | $199,000 | -7.4% | $214 / Sq Ft |
| 07/13/2025 07/13/25 | For Sale | $214,900 | -- | $232 / Sq Ft |
Purchase History
| Date | Type | Sale Price | Title Company |
|---|---|---|---|
| Warranty Deed | $75,000 | -- | |
| Warranty Deed | $33,000 | None Available |
Mortgage History
| Date | Status | Loan Amount | Loan Type |
|---|---|---|---|
| Open | $45,000 | New Conventional | |
| Previous Owner | $29,700 | Unknown |
Source: Gulf Coast MLS (Mobile Area Association of REALTORS®)
MLS Number: 7614679
APN: 29-10-38-0-003-111
- 1111 Texas St
- 1109 Elmira St
- 1013 Elmira St
- 500 Charles St
- 355 Regina Ave
- 1010 Montgomery St
- 958 Elmira St
- 550 Marine St
- 1013 Savannah St
- 1214 Texas St
- 1123 Palmetto St
- 0 Marine St Unit 7592399
- 255 Marine St
- 1006 Maryland St
- 206 Roper St
- 1223 Selma St
- 306 Charles St
- 356 Marine St
- 1206 Palmetto St
- 456 S Broad St
- 1101 Selma St
- 262 Roper St Unit B
- 354 Charles St
- 311 Chatham St Unit 1
- 311 Chatham St Unit 2
- 1214 Palmetto St
- 304 S Broad St
- 261 S Ann St
- 261 S Ann St Unit C
- 1107 Montauk Ave Unit B Second Floor
- 1141 Montauk Ave Unit ID1043864P
- 202 Michigan Ave Unit A
- 200 Michigan Ave Unit 1
- 951 Government St
- 960 Government St Unit C
- 600 S Washington Ave
- 402 Michigan Ave Unit ID1043648P
- 259 Stocking St
- 254 Stocking St
- 814 S Broad St Unit ID1043690P
