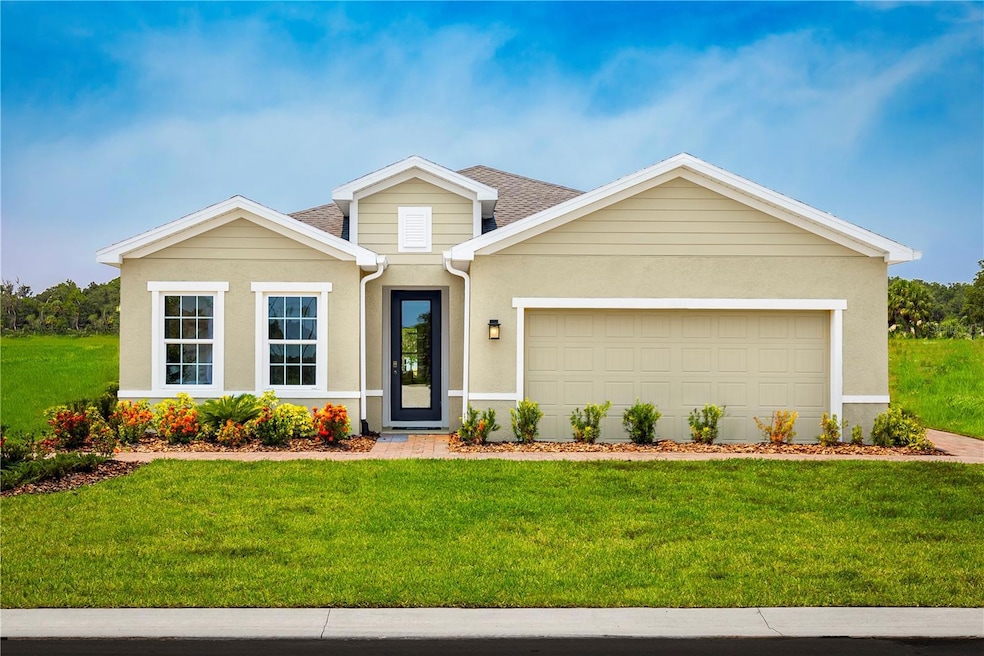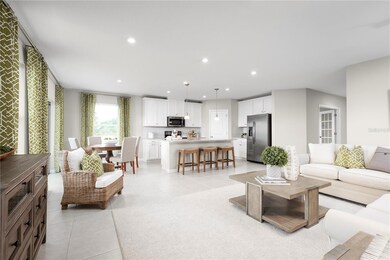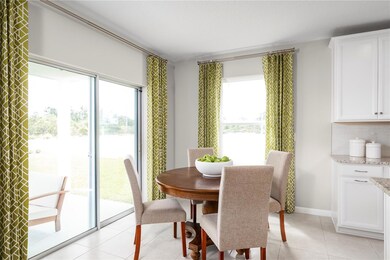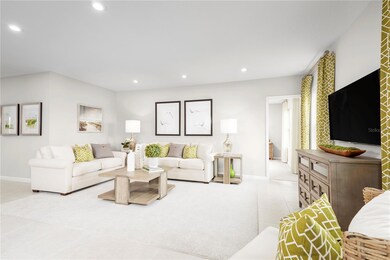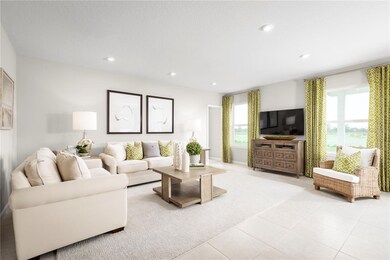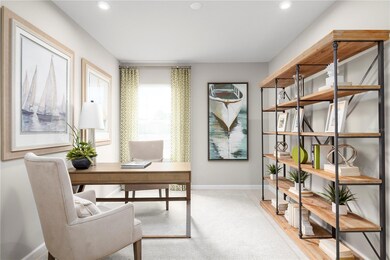454 Hammock Oaks Blvd Lady Lake, FL 32159
Estimated payment $2,125/month
Highlights
- New Construction
- Bonus Room
- Granite Countertops
- Ranch Style House
- Great Room
- Covered Patio or Porch
About This Home
Pre-Construction. To be built. Welcome to Hammock Oaks in Lady Lake, Florida! Featuring a collection of single-family homes located directly east of The Villages. Only 2 miles from everything Lake Sumter Landings has to offer. Catch a movie at the Old Mill Playhouse, grab a bite to eat at The Flying Biscuit Cafe, or do a little shopping at the local stores. 15 minutes away is Lake Griffin State Park, which you can explore on the multiple hiking trails, with a paddleboard, or on a guided pontoon boat tour. Choose from some of our most popular one and two-story homes, with natural gas and included lawn maintenance. We offer personalized design options with our coordinated designer finishes. The Baymont 2-car garage single-family home has it all, all on one level. A welcoming foyer invites you inside and leads you past 2 spacious bedrooms to a unique flex space, which can be used as a study or an additional bedroom. From there, a large great room is where you’ll make memories with family and friends, and it flows directly into the gourmet kitchen. Set up games or enjoy homemade meals around the large center island. At the end of the day, escape to your main-level owner’s suite with its tray ceiling, walk-in closet and double-vanity bath. This is the next level of great living. All Ryan Homes now include WIFI-enabled garage opener and Ecobee thermostat. **Closing cost assistance is available with use of Builder’s affiliated lender**. DISCLAIMER: Prices, financing, promotion, and offers subject to change without notice. Offer valid on new sales only. See Community Sales and Marketing Representative for details. Promotions cannot be combined with any other offer. All uploaded photos are stock photos of this floor plan. Actual home may differ from photos.
Listing Agent
MALTBIE REALTY GROUP Brokerage Phone: 813-819-5255 License #3493842 Listed on: 05/21/2025
Home Details
Home Type
- Single Family
Year Built
- New Construction
Lot Details
- 6,035 Sq Ft Lot
- Lot Dimensions are 50x120
- Northwest Facing Home
- Native Plants
- Property is zoned 00
HOA Fees
- $147 Monthly HOA Fees
Parking
- 2 Car Attached Garage
- Garage Door Opener
- Driveway
Home Design
- Home in Pre-Construction
- Home is estimated to be completed on 3/31/26
- Ranch Style House
- Slab Foundation
- Frame Construction
- Shingle Roof
- Block Exterior
- Stucco
Interior Spaces
- 1,815 Sq Ft Home
- ENERGY STAR Qualified Windows
- Sliding Doors
- Entrance Foyer
- Great Room
- Family Room Off Kitchen
- Dining Room
- Bonus Room
- Inside Utility
- Laundry Room
- Fire and Smoke Detector
Kitchen
- Eat-In Kitchen
- Breakfast Bar
- Walk-In Pantry
- Range
- Microwave
- Dishwasher
- Granite Countertops
- Disposal
Flooring
- Carpet
- No or Low VOC Flooring
- Concrete
- Ceramic Tile
Bedrooms and Bathrooms
- 3 Bedrooms
- Walk-In Closet
- 2 Full Bathrooms
- Low Flow Plumbing Fixtures
- Shower Only
Eco-Friendly Details
- Energy-Efficient Appliances
- Energy-Efficient HVAC
- Energy-Efficient Lighting
- Energy-Efficient Thermostat
- No or Low VOC Paint or Finish
- Ventilation
- HVAC Filter MERV Rating 8+
- Reclaimed Water Irrigation System
Outdoor Features
- Covered Patio or Porch
Schools
- Villages Elementary Of Lady Lake
- Carver Middle School
- Leesburg High School
Utilities
- Central Heating and Cooling System
- Thermostat
Listing and Financial Details
- Home warranty included in the sale of the property
- Visit Down Payment Resource Website
- Tax Lot 30
- Assessor Parcel Number 19-18-24-0010-000-03000
- $2,508 per year additional tax assessments
Community Details
Overview
- Association fees include ground maintenance
- Ryan Homes Association
- Built by RYAN HOMES
- Hammock Oaks Subdivision, Baymont Floorplan
Recreation
- Community Playground
- Dog Park
Map
Home Values in the Area
Average Home Value in this Area
Tax History
| Year | Tax Paid | Tax Assessment Tax Assessment Total Assessment is a certain percentage of the fair market value that is determined by local assessors to be the total taxable value of land and additions on the property. | Land | Improvement |
|---|---|---|---|---|
| 2025 | -- | $15,000 | $15,000 | -- |
| 2024 | -- | $15,000 | $15,000 | -- |
Property History
| Date | Event | Price | Change | Sq Ft Price |
|---|---|---|---|---|
| 08/14/2025 08/14/25 | Price Changed | $314,990 | -4.5% | $174 / Sq Ft |
| 05/21/2025 05/21/25 | For Sale | $329,990 | -- | $182 / Sq Ft |
Source: Stellar MLS
MLS Number: W7875766
APN: 19-18-24-0010-000-03000
- 431 Hammock Oaks Blvd
- 436 Hammock Oaks Blvd
- 443 Hammock Oaks Blvd
- 283 Prickly Pear Ct
- Panama Plan at Hammock Oaks - Single-Family
- Lynn Haven Plan at Hammock Oaks - Single-Family
- Hadley Bay Plan at Hammock Oaks - Single-Family
- Baymont Plan at Hammock Oaks - Single-Family
- 286 Prickly Pear Ct
- 960 Club Cresswind Dr
- 435 Verona Way
- 956 Club Cresswind Dr
- 557 Hammock Oaks Blvd
- 570 Hammock Oaks Blvd
- 563 Hammock Oaks Blvd
- 944 Club Cresswind Dr
- 1252 Turtle Island Rd
- 1203 Turtle Island Rd
- Winterhaven Plan at Hammock Oaks - Villas
- 940 Club Cresswind Dr
- 1215 Turtle Is Rd
- 850 Highway 466
- 824 County Road 466
- 119 Costa Mesa Dr
- 10840 NE 89th Dr
- 10816 NE 87th Loop
- 423 Highway 466
- 404 Amaya Ave
- 313 Highland Trail
- 450 N Clay
- 615 Delgado Ave
- 123 Shenandoah Ave
- 367 Sunny Oaks Way
- 432 Cierra Oaks Cir
- 962 Chula Ct
- 480 Hildalgo Dr
- 508 Little River Path
- 1861 Banberry Run Unit 127
- 705 Villita Ln
- 1252 Fiesta Key Cir
