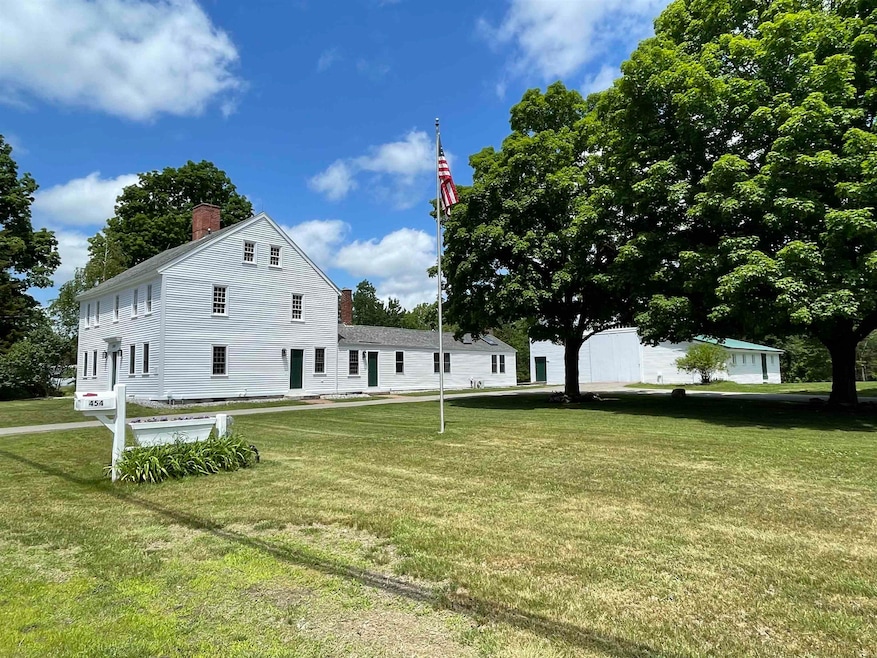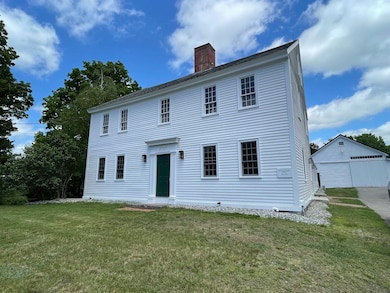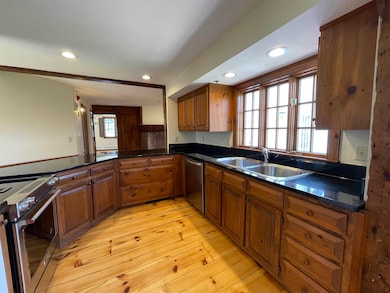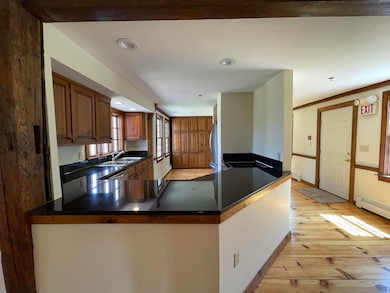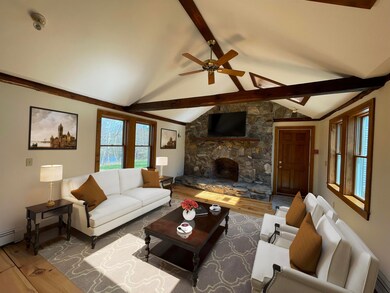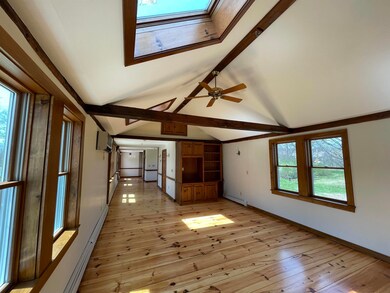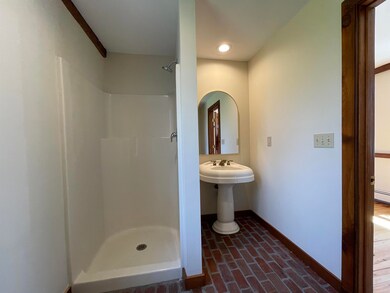454 Main St Fremont, NH 03044
Highlights
- Barn
- Colonial Architecture
- Gazebo
- 6.18 Acre Lot
- Wood Flooring
- Circular Driveway
About This Home
Available now. 6 month rental as property is for sale. $3500 per month. Non - Smoking and no pets. This renovated center chimney Colonial includes many original features as well as many updates. The Antique charm is present throughout this 3,308 sq. ft. home with exposed beams, wide plank flooring, 5 fireplaces, and gunstock corners. The kitchen features plenty of cabinetry as well as granite countertops and stainless steel appliances. Four bedrooms and four baths. 4th bedroom is located in the finished third floor with bath. Home has been updated with mini-splits for cooling. Enjoy the 6.18 acres with trails, fish for bass in the pond, or relax in the screened gazebo. This property would be ideal for horses, or you could use the 2 story Barn as a garage if desired! Square footage and room dimensions are approximate, Tenant to verify.
Tenant responsible for all utilities. Subject to credit and background checks.
Listing Agent
Ruffner Real Estate, LLC Brokerage Email: lewruffner@gmail.com Listed on: 11/25/2025
Home Details
Home Type
- Single Family
Est. Annual Taxes
- $9,609
Year Built
- Built in 1765
Lot Details
- 6.18 Acre Lot
- Property fronts a private road
Parking
- 2 Car Detached Garage
- Circular Driveway
- Off-Street Parking
Home Design
- Colonial Architecture
- Fixer Upper
- Stone Foundation
- Shingle Roof
- Clapboard
Interior Spaces
- 3,308 Sq Ft Home
- Property has 3 Levels
- Skylights
- Fireplace
- Natural Light
- Combination Dining and Living Room
- Wood Flooring
- Basement
- Interior Basement Entry
- Dishwasher
Bedrooms and Bathrooms
- 4 Bedrooms
- En-Suite Primary Bedroom
- Bathroom on Main Level
Outdoor Features
- Patio
- Gazebo
Utilities
- Mini Split Air Conditioners
- Hot Water Heating System
- Private Water Source
Additional Features
- Hard or Low Nap Flooring
- Barn
Listing and Financial Details
- Security Deposit $3,500
- Tenant pays for all utilities, electricity, heat, snow removal
Map
Source: PrimeMLS
MLS Number: 5070637
APN: FRMT-000003-000000-000109
- 40 Louise Ln
- 564 Main St
- 54 Cavil Mill Rd
- 38 Bluefish Dr
- 292 Main St
- 45 Whittier Dr
- 98 Copp Dr
- 705 Main St
- Lot 7-0 Sanborn Meadow Unit 7-0
- Lot 7-3 Sanborn Meadow Unit 7-3
- Lot 7-2 Sanborn Meadow Unit 7-2
- 118 Hall Rd Unit 3
- 37 Walker Ln
- 12 Tarah Way
- 8 Taylor Cir Unit 12
- 84 Sandown Rd
- 70 Sandown Rd
- 3 Margaret Ave
- 30 Tibbetts Rd
- 9 Byrne Cir Unit 65
- 144 Main St Unit 2
- 40 Route 27
- 16 Cote Cir Unit Flr 1
- 46 Little River Rd
- 1 Feng Dr Unit 1B
- 36 Tenney Rd
- 39 Ernest Ave Unit 202
- 213 Villager Rd
- 41-44 Mckay Dr
- 6 Rocky Ridge Cir
- 12 Myrtle St
- 50 Brookside Dr Unit Norrisbrook N7
- 156 Front St Unit 102
- 156 Front St Unit 409
- 50 Brookside Dr Unit 3
- 50 Brookside Dr
- 23 Garfield St
- 20 Ordway Ln
- 9 Forest St Unit 3
- 9 Forest St Unit 2
