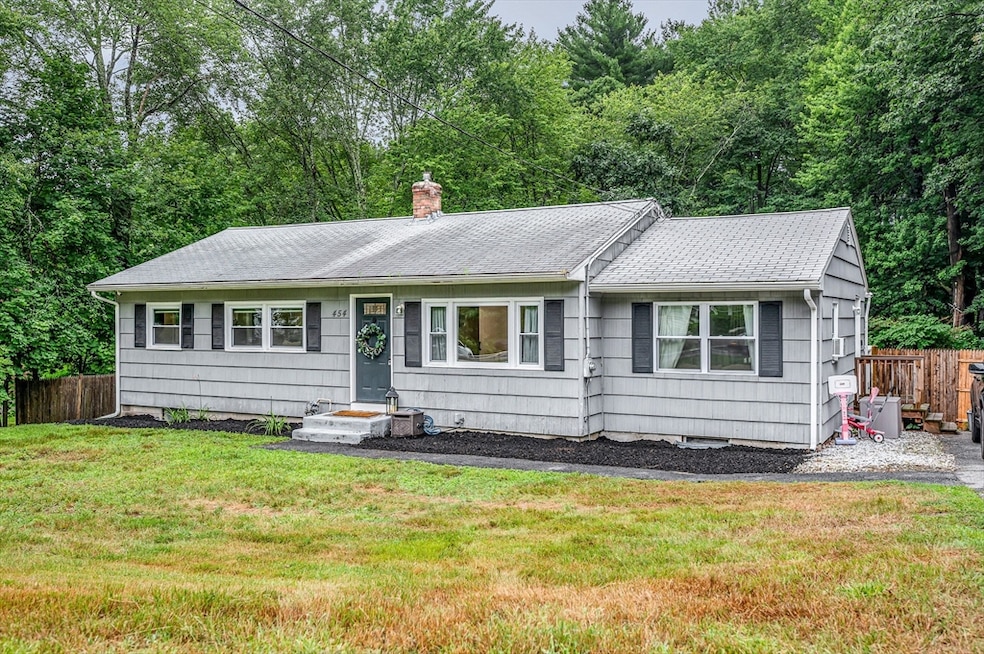
454 Middlesex Turnpike Billerica, MA 01821
Estimated payment $3,954/month
Highlights
- Golf Course Community
- Deck
- Ranch Style House
- Open Floorplan
- Property is near public transit
- Engineered Wood Flooring
About This Home
Updated Ranch in Prime Location! This beautifully updated ranch offers comfortable single-level living with stylish modern touches — ideal for first-time buyers and perfect for downsizers. Updated doors, windows, plumbing, electrical service, high efficiency heating system in 2019. A convenient side entrance is located directly off the driveway for easy access. The home features 2 bedrooms, 1 full bath, and a bright, open-concept kitchen and living area with a slider leading to a spacious, fenced-in backyard — perfect for outdoor enjoyment. Potential expansion on the lower level with a walk out door to the backyard. Ideally situated close to the highway for easy commuting, and just minutes from all that Burlington, MA has to offer — shopping, dining, and more. Don’t miss this move-in-ready opportunity!
Home Details
Home Type
- Single Family
Est. Annual Taxes
- $6,350
Year Built
- Built in 1955
Lot Details
- 0.5 Acre Lot
- Fenced Yard
- Fenced
- Level Lot
- Cleared Lot
Home Design
- Ranch Style House
- Frame Construction
- Shingle Roof
- Concrete Perimeter Foundation
Interior Spaces
- 1,175 Sq Ft Home
- Open Floorplan
- Ceiling Fan
- Recessed Lighting
- Sliding Doors
- Washer and Gas Dryer Hookup
Kitchen
- Stove
- Range
- Microwave
- Plumbed For Ice Maker
- Dishwasher
- Stainless Steel Appliances
- Solid Surface Countertops
- Disposal
Flooring
- Engineered Wood
- Ceramic Tile
Bedrooms and Bathrooms
- 2 Bedrooms
- 1 Full Bathroom
- Bathtub with Shower
Unfinished Basement
- Walk-Out Basement
- Basement Fills Entire Space Under The House
- Laundry in Basement
Parking
- 4 Car Parking Spaces
- Driveway
- Open Parking
- Off-Street Parking
Outdoor Features
- Deck
Location
- Property is near public transit
- Property is near schools
Schools
- Parker Elementary School
- Marshall Middle School
- Bmhs/Tech High School
Utilities
- No Cooling
- 1 Heating Zone
- Heating System Uses Natural Gas
- 100 Amp Service
Listing and Financial Details
- Assessor Parcel Number 374521
Community Details
Recreation
- Golf Course Community
- Tennis Courts
- Park
Additional Features
- No Home Owners Association
- Shops
Map
Home Values in the Area
Average Home Value in this Area
Tax History
| Year | Tax Paid | Tax Assessment Tax Assessment Total Assessment is a certain percentage of the fair market value that is determined by local assessors to be the total taxable value of land and additions on the property. | Land | Improvement |
|---|---|---|---|---|
| 2025 | $6,350 | $558,500 | $297,100 | $261,400 |
| 2024 | $5,914 | $523,800 | $268,300 | $255,500 |
| 2023 | $5,753 | $484,700 | $234,100 | $250,600 |
| 2022 | $5,294 | $418,800 | $205,300 | $213,500 |
| 2021 | $5,086 | $391,200 | $187,300 | $203,900 |
| 2020 | $4,988 | $384,000 | $180,100 | $203,900 |
| 2019 | $4,796 | $355,800 | $169,200 | $186,600 |
| 2018 | $3,698 | $260,600 | $153,000 | $107,600 |
| 2017 | $3,463 | $245,800 | $147,600 | $98,200 |
| 2016 | $3,411 | $241,200 | $143,000 | $98,200 |
| 2015 | $3,274 | $233,200 | $135,000 | $98,200 |
| 2014 | $3,312 | $231,800 | $133,600 | $98,200 |
Property History
| Date | Event | Price | Change | Sq Ft Price |
|---|---|---|---|---|
| 07/29/2025 07/29/25 | Price Changed | $629,900 | -3.1% | $536 / Sq Ft |
| 07/11/2025 07/11/25 | For Sale | $649,900 | +67.3% | $553 / Sq Ft |
| 02/28/2019 02/28/19 | Sold | $388,500 | -1.6% | $331 / Sq Ft |
| 02/04/2019 02/04/19 | Pending | -- | -- | -- |
| 01/10/2019 01/10/19 | For Sale | $395,000 | -- | $336 / Sq Ft |
Purchase History
| Date | Type | Sale Price | Title Company |
|---|---|---|---|
| Personal Reps Deed | $260,000 | -- | |
| Leasehold Conv With Agreement Of Sale Fee Purchase Hawaii | $103,000 | -- | |
| Deed | $123,000 | -- |
Mortgage History
| Date | Status | Loan Amount | Loan Type |
|---|---|---|---|
| Open | $376,800 | New Conventional | |
| Closed | $235,000 | New Conventional | |
| Previous Owner | $132,000 | No Value Available | |
| Previous Owner | $87,500 | Purchase Money Mortgage | |
| Previous Owner | $110,700 | Purchase Money Mortgage |
Similar Homes in the area
Source: MLS Property Information Network (MLS PIN)
MLS Number: 73398986
APN: BILL-000078-000009
- 463 Middlesex Turnpike
- 2 Garrison St
- 4 French St
- 55 Friendship St
- 7 Campbell Rd
- 24 Friendship St
- 56 Glad Valley Dr
- 10 Karen Cir Unit 24
- 10 Karen Cir Unit 2
- 1 Lakeside Rd
- 8 Marshall St
- 1 Ranlett Ln
- 32 Marshall St
- 5 Day St
- 17 Keneson St
- 33 Concord Rd
- 13 Parker St
- 22 Osceola Ln
- 12 Springs Rd
- 145 Lexington Rd
- 439 Middlesex Turnpike Unit 2
- 514 Middlesex Turnpike
- 13 Kenmar Dr Unit 13
- 25 Kenmar Dr Unit 37
- 13 Kenmar Dr
- 27 Kenmar Dr Unit 22
- 21 Kenmar Dr Unit 12
- 4 Riverhurst Rd
- 499 Boston Rd
- 22 Kenmar Dr
- 8 Kenmar Dr Unit 65
- 8 Kenmar Dr Unit 66
- 22 Kenmar Dr Unit 202
- 24 Kenmar Dr Unit 233
- 18 Kenmar Dr Unit 149
- 613 Middlesex Turnpike Unit New Section
- 340 Concord Rd
- 164 Lexington Rd
- 10 Gilman Rd Unit 10
- 1000 Albion Rd Unit 1206






