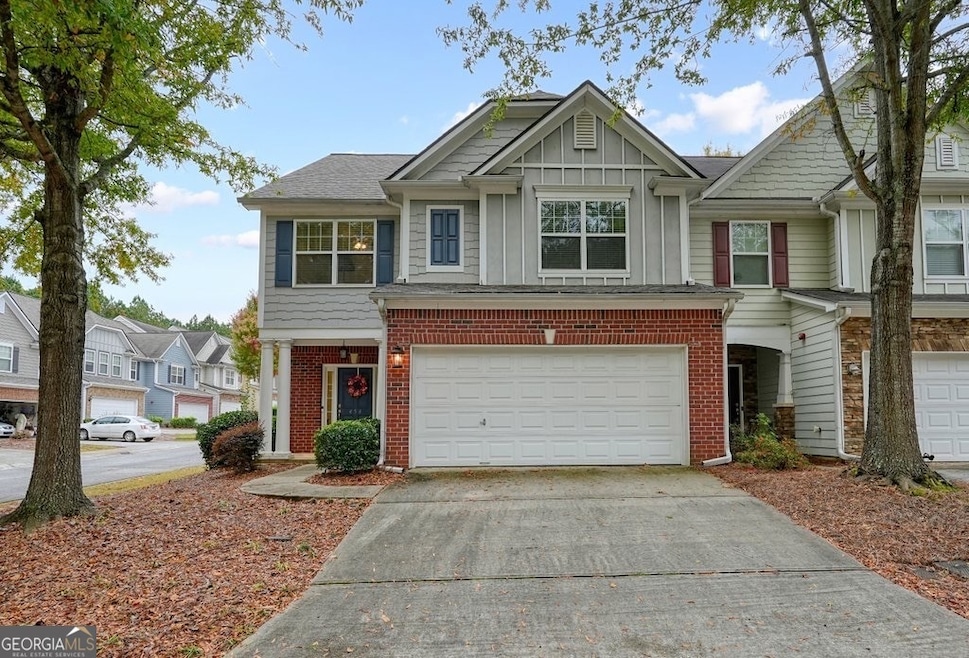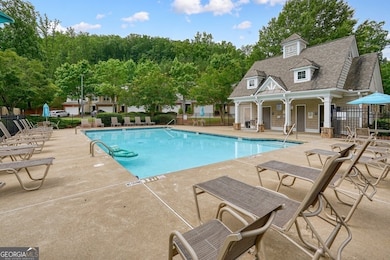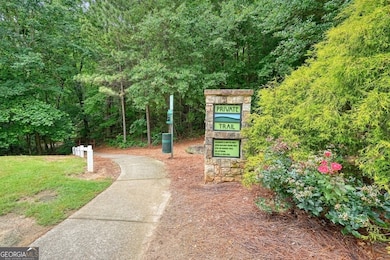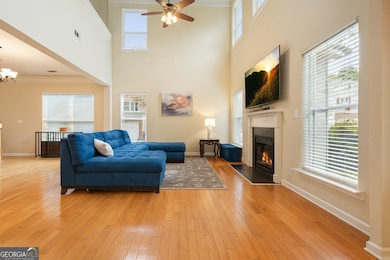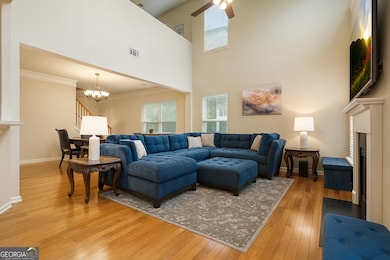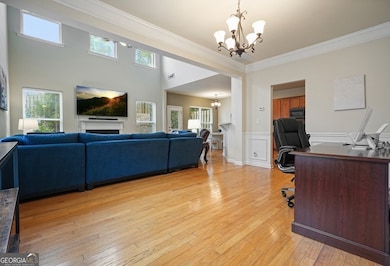454 Mountain View Ln Woodstock, GA 30188
Estimated payment $2,441/month
Highlights
- Home fronts a pond
- Traditional Architecture
- Loft
- Arnold Mill Elementary School Rated A
- Wood Flooring
- End Unit
About This Home
Carefree Living in Desirable Mountain Brook in Woodstock! Looking for a home that offers space and style without the yard work or hassle? Welcome to this beautiful 3 bedroom, 2.5 bath END-UNIT townhome in highly sought-after Mountain Brook - where comfort, convenience, and community come together! Step inside to an airy 2-story family room with loads of natural light and an open floor plan that feels more like a single-family home than a townhome. The bright kitchen features new appliances and opens to the living area with fireplace- perfect for relaxing or entertaining. Enjoy hardwood floors on the main, a spacious primary suite upstairs with a large walk-in closet, soaking tub, and separate shower. The upstairs loft is also perfect for a home office or extra den area! The two-car garage adds extra convenience and storage. Outside, the community is picture-perfect - tree lined streets with a pool, walking trails, pond with a fishing dock, and dog walk area - all maintained for you, so you can simply lock and go. Tucked in a prime Woodstock location near Downtown Woodstock, Roswell, and I-575, you'll have quick access to shops, dining, and entertainment while coming home to a peaceful, friendly neighborhood. If you've been searching for easy living without compromise, this is the one!
Townhouse Details
Home Type
- Townhome
Est. Annual Taxes
- $3,939
Year Built
- Built in 2005
Lot Details
- 1,307 Sq Ft Lot
- Home fronts a pond
- End Unit
- Level Lot
HOA Fees
- $133 Monthly HOA Fees
Home Design
- Traditional Architecture
- Slab Foundation
- Composition Roof
- Concrete Siding
- Brick Front
Interior Spaces
- 1,832 Sq Ft Home
- 2-Story Property
- Tray Ceiling
- Ceiling Fan
- Double Pane Windows
- Two Story Entrance Foyer
- Family Room with Fireplace
- Loft
- Pull Down Stairs to Attic
Kitchen
- Breakfast Bar
- Oven or Range
- Microwave
- Dishwasher
- Stainless Steel Appliances
- Disposal
Flooring
- Wood
- Carpet
Bedrooms and Bathrooms
- 3 Bedrooms
- Walk-In Closet
- Double Vanity
- Soaking Tub
- Separate Shower
Laundry
- Laundry Room
- Laundry on upper level
Home Security
Parking
- 2 Car Garage
- Parking Accessed On Kitchen Level
- Garage Door Opener
Outdoor Features
- Patio
- Porch
Schools
- Arnold Mill Elementary School
- Mill Creek Middle School
- River Ridge High School
Utilities
- Forced Air Heating and Cooling System
- Heating System Uses Natural Gas
- Gas Water Heater
- High Speed Internet
Community Details
Overview
- $1,000 Initiation Fee
- Association fees include ground maintenance, swimming
- Mountain Brook Subdivision
Recreation
- Community Playground
- Community Pool
Security
- Carbon Monoxide Detectors
- Fire and Smoke Detector
Map
Home Values in the Area
Average Home Value in this Area
Tax History
| Year | Tax Paid | Tax Assessment Tax Assessment Total Assessment is a certain percentage of the fair market value that is determined by local assessors to be the total taxable value of land and additions on the property. | Land | Improvement |
|---|---|---|---|---|
| 2025 | $3,864 | $151,504 | $30,400 | $121,104 |
| 2024 | $3,794 | $149,040 | $30,400 | $118,640 |
| 2023 | $534 | $137,360 | $27,200 | $110,160 |
| 2022 | $3,298 | $112,000 | $23,404 | $88,596 |
| 2021 | $2,662 | $106,080 | $20,000 | $86,080 |
| 2020 | $2,358 | $93,840 | $16,000 | $77,840 |
| 2019 | $2,301 | $91,520 | $16,000 | $75,520 |
| 2018 | $2,090 | $82,560 | $16,000 | $66,560 |
| 2017 | $1,685 | $178,600 | $16,000 | $55,440 |
| 2016 | $1,685 | $163,700 | $14,400 | $51,080 |
| 2015 | $1,625 | $156,500 | $12,400 | $50,200 |
| 2014 | $1,476 | $141,800 | $12,400 | $44,320 |
Property History
| Date | Event | Price | List to Sale | Price per Sq Ft |
|---|---|---|---|---|
| 11/17/2025 11/17/25 | Price Changed | $375,000 | -6.2% | $205 / Sq Ft |
| 11/13/2025 11/13/25 | Price Changed | $399,900 | -1.3% | $218 / Sq Ft |
| 11/03/2025 11/03/25 | Price Changed | $405,000 | -1.7% | $221 / Sq Ft |
| 10/30/2025 10/30/25 | For Sale | $412,000 | 0.0% | $225 / Sq Ft |
| 01/18/2016 01/18/16 | Rented | $1,450 | -1.7% | -- |
| 12/03/2015 12/03/15 | For Rent | $1,475 | +18.0% | -- |
| 04/17/2013 04/17/13 | Rented | $1,250 | 0.0% | -- |
| 04/17/2013 04/17/13 | For Rent | $1,250 | 0.0% | -- |
| 03/26/2012 03/26/12 | Rented | $1,250 | 0.0% | -- |
| 03/26/2012 03/26/12 | For Rent | $1,250 | -- | -- |
Purchase History
| Date | Type | Sale Price | Title Company |
|---|---|---|---|
| Quit Claim Deed | -- | -- | |
| Warranty Deed | $280,000 | -- | |
| Warranty Deed | $201,100 | -- |
Mortgage History
| Date | Status | Loan Amount | Loan Type |
|---|---|---|---|
| Open | $340,252 | FHA | |
| Previous Owner | $266,000 | New Conventional | |
| Previous Owner | $150,750 | No Value Available |
Source: Georgia MLS
MLS Number: 10634403
APN: 15N24R-00000-091-000
- 112 Brianna Way
- 315 Dexter Dr
- 319 Dexter Dr
- 307 Paxton Ct
- 241 Village Square Dr
- 116 Village Trace Unit 1
- 322 Tillman Pass
- 2739 Hawk Trace NE
- 2729 Hawk Trace NE
- 125 Apple Valley Dr
- 207 Weatherstone Crossing
- 173 Weatherstone Dr
- 4741 Carmichael Chase NE
- 112 Regent Place
- 209 Regent Square
- 2807 Forest Wood Dr NE
- 243 Witter Way
- 2684 Forest Way NE
- 461 Maypop Ln
- 375 Crider Ct Unit A
