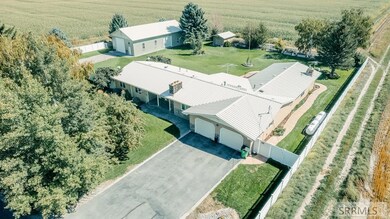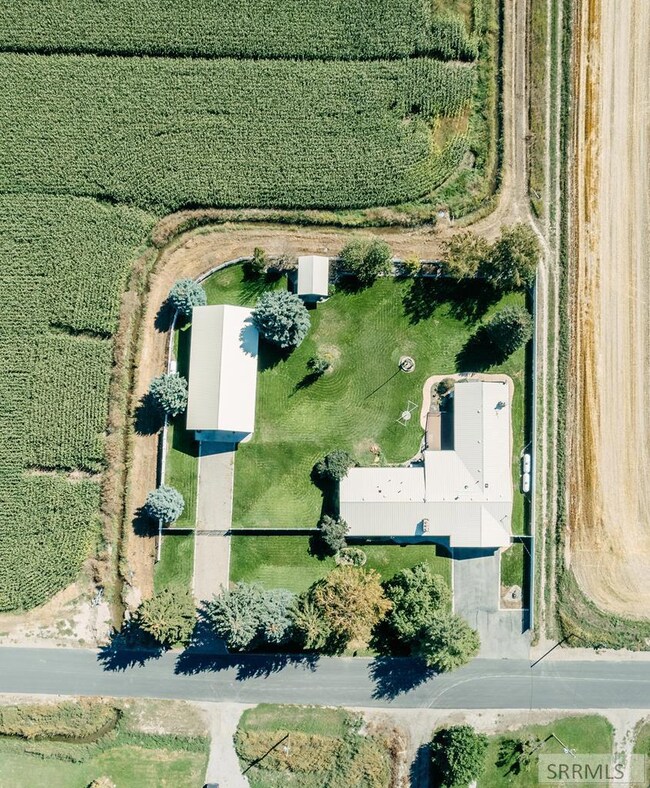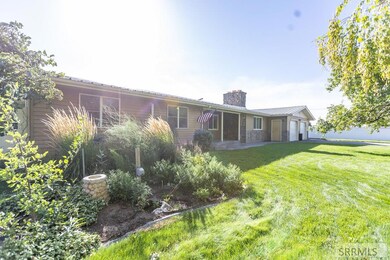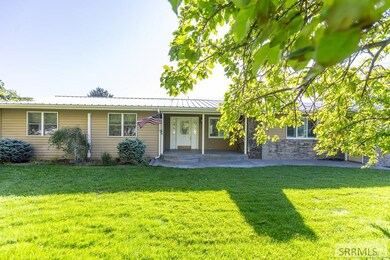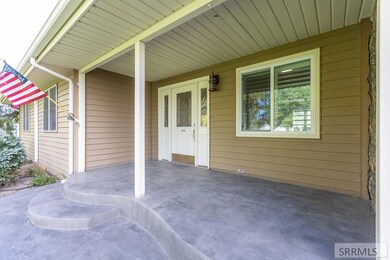
Highlights
- New Flooring
- Mountain View
- Secluded Lot
- RV Carport
- Deck
- Newly Painted Property
About This Home
As of October 2023Spectacular Rigby home on 0.98 acres of lush land featuring mountain views! This one-of-a-kind single-level home sits in a quiet area with no surrounding neighbors, mature pine trees for excellent added privacy & a massive 30X60 fully finished shop with 2 plugins for AVC Welders. The interior of the home is highlighted by rich LVP wood flooring, ample windows for amazing natural light & an open/easy-flow floor plan. Off the entry is a large living room that connects to the spacious kitchen/dining area. The space has great natural wood cabinets, ample counter space, stainless appliances including a double oven, an island bar with extra seating & a coffee bar with an additional sink. There is a fabulous bonus space off the dining area with French doors that lead out to the fully fenced sprawling backyard with an open trex deck. There is a great-sized family room with wood shutters, a corner fireplace, a beautiful bay window & an enclosed office towards the back. The opposite side of the home has 2 more bedrooms, a half bathroom & a master suite with a large walk-in closet & a full bathroom with a soaker tub & a fully tiled walk-in shower. Additionally, there is a good-sized bedroom, a laundry area, a full bathroom & a storage room near the attached double-car garage entrance.
Last Agent to Sell the Property
Keller Williams Realty East Idaho Listed on: 09/05/2023

Home Details
Home Type
- Single Family
Est. Annual Taxes
- $2,348
Year Built
- Built in 1980
Lot Details
- 0.98 Acre Lot
- Rural Setting
- Vinyl Fence
- Secluded Lot
- Level Lot
- Sprinkler System
- Many Trees
- Garden
Parking
- 14 Car Garage
- Workshop in Garage
- Garage Door Opener
- Open Parking
- RV Carport
Home Design
- Newly Painted Property
- Frame Construction
- Metal Roof
- Metal Siding
- Concrete Perimeter Foundation
Interior Spaces
- 3,450 Sq Ft Home
- 1-Story Property
- Wet Bar
- Ceiling Fan
- Gas Fireplace
- Mud Room
- Family Room
- Mountain Views
- Laundry on main level
Kitchen
- Double Oven
- Gas Range
- Microwave
- Dishwasher
- Disposal
Flooring
- New Flooring
- Tile Flooring
Bedrooms and Bathrooms
- 4 Bedrooms
- Walk-In Closet
Outdoor Features
- Deck
- Outbuilding
Schools
- Jefferson Elementary #251
- Rigby Middle School
- Rigby 251Hs High School
Utilities
- Cooling Available
- Heating System Uses Natural Gas
- Heating System Uses Propane
- Heat Pump System
- Mini Split Heat Pump
- Baseboard Heating
- Well
- Electric Water Heater
- Water Softener is Owned
- Private Sewer
Community Details
- No Home Owners Association
Listing and Financial Details
- Exclusions: Seller's Personal Property, Washer And Dryer
Ownership History
Purchase Details
Home Financials for this Owner
Home Financials are based on the most recent Mortgage that was taken out on this home.Purchase Details
Home Financials for this Owner
Home Financials are based on the most recent Mortgage that was taken out on this home.Purchase Details
Home Financials for this Owner
Home Financials are based on the most recent Mortgage that was taken out on this home.Similar Homes in Rigby, ID
Home Values in the Area
Average Home Value in this Area
Purchase History
| Date | Type | Sale Price | Title Company |
|---|---|---|---|
| Warranty Deed | -- | Pioneer Title | |
| Interfamily Deed Transfer | -- | Amerititle Idaho Falls | |
| Interfamily Deed Transfer | -- | First American Title Rigby |
Mortgage History
| Date | Status | Loan Amount | Loan Type |
|---|---|---|---|
| Previous Owner | $40,000 | Credit Line Revolving | |
| Previous Owner | $212,940 | VA |
Property History
| Date | Event | Price | Change | Sq Ft Price |
|---|---|---|---|---|
| 10/13/2023 10/13/23 | Sold | -- | -- | -- |
| 09/11/2023 09/11/23 | Pending | -- | -- | -- |
| 09/05/2023 09/05/23 | For Sale | $575,000 | +43.8% | $167 / Sq Ft |
| 03/27/2020 03/27/20 | Sold | -- | -- | -- |
| 02/28/2020 02/28/20 | Pending | -- | -- | -- |
| 02/27/2020 02/27/20 | For Sale | $399,900 | -- | $116 / Sq Ft |
Tax History Compared to Growth
Tax History
| Year | Tax Paid | Tax Assessment Tax Assessment Total Assessment is a certain percentage of the fair market value that is determined by local assessors to be the total taxable value of land and additions on the property. | Land | Improvement |
|---|---|---|---|---|
| 2024 | $1,768 | $531,024 | $0 | $0 |
| 2023 | $1,768 | $538,163 | $0 | $0 |
| 2022 | $2,348 | $456,477 | $0 | $0 |
| 2021 | $2,255 | $364,225 | $0 | $0 |
| 2020 | $1,768 | $325,634 | $0 | $0 |
| 2019 | $1,988 | $293,829 | $0 | $0 |
| 2018 | $1,699 | $255,180 | $0 | $0 |
| 2017 | $1,570 | $237,730 | $0 | $0 |
| 2016 | $1,581 | $136,557 | $0 | $0 |
| 2015 | $1,521 | $126,339 | $0 | $0 |
| 2014 | $1,457 | $120,251 | $0 | $0 |
| 2013 | -- | $113,589 | $0 | $0 |
Agents Affiliated with this Home
-

Seller's Agent in 2023
Anderson Hicks Group
Keller Williams Realty East Idaho
(208) 403-0155
1,158 Total Sales
-
S
Seller Co-Listing Agent in 2023
Steve Anderson
Keller Williams Realty East Idaho
(208) 607-6599
265 Total Sales
-
B
Buyer's Agent in 2023
Brad Camphouse
Homes of Idaho
(208) 351-0314
41 Total Sales
-
J
Seller's Agent in 2020
Jennifer McCulloch
Century 21 High Desert
-
M
Buyer's Agent in 2020
Melissa Bernard
Keller Williams Realty East Idaho
(208) 520-5688
352 Total Sales
Map
Source: Snake River Regional MLS
MLS Number: 2157782
APN: RP04N38E114000

