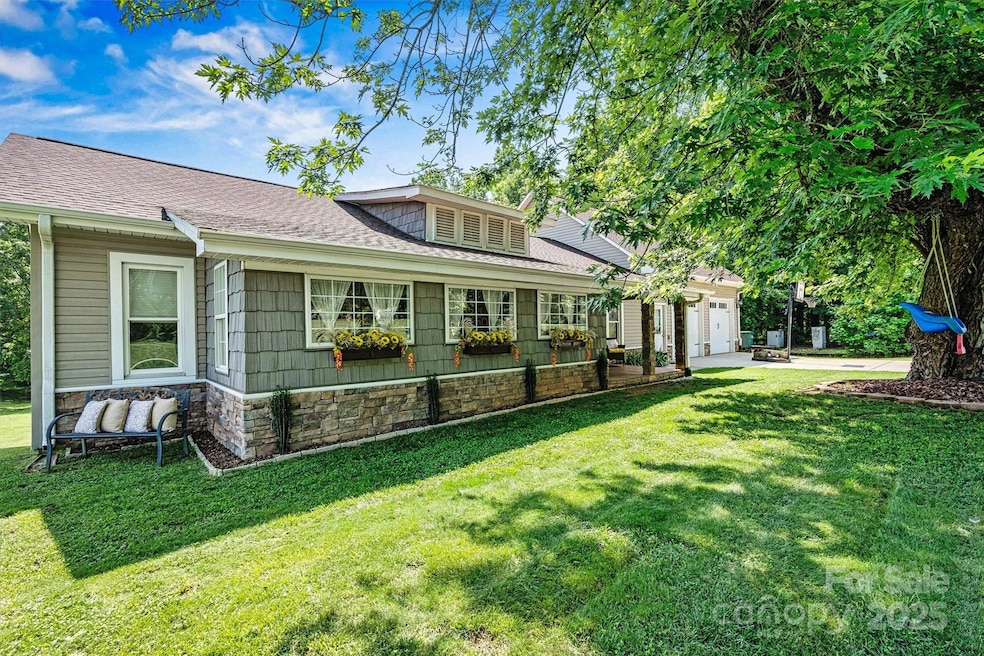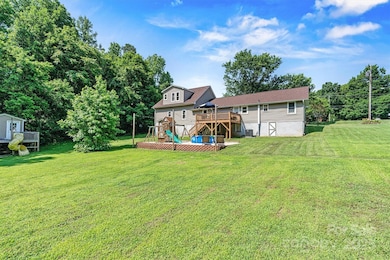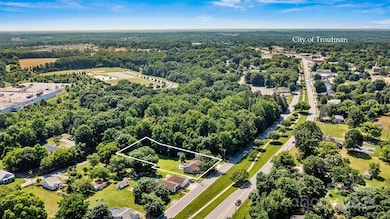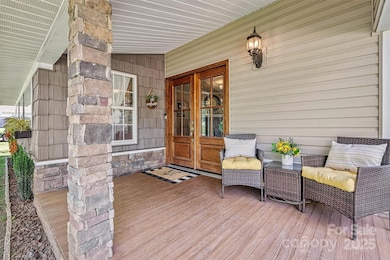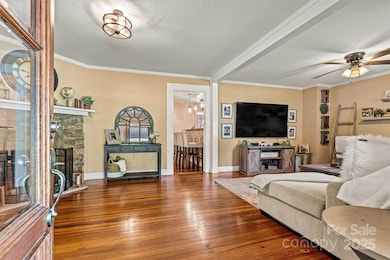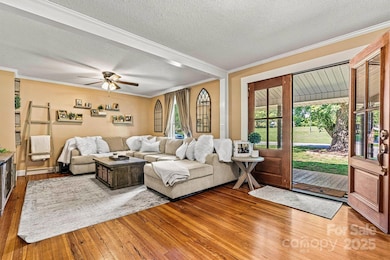454 N Eastway Dr Troutman, NC 28166
Estimated payment $2,927/month
Highlights
- Private Lot
- Wood Flooring
- Walk-In Closet
- Wooded Lot
- 2 Car Attached Garage
- Breakfast Bar
About This Home
Looking for Charm & Character? Then look no further. This immaculate home in the heart of Troutman offers it all! .93 Acre Lot adjoins to the Troutman ESC Park w/ walking trails right from the backyard. NO HOA'S. Home offers 3 bedrooms, 2.5 bathrooms plus 2 Flex Rooms on the main level & a Huge Bonus Room w/ Half Bath over the garage. Lovely sunroom on the main level. New Heat Pump 2025.New Roof 2024.Absolutely move in ready! The spacious chef's kitchen offers tons of beautiful cabinets, granite countertops,& a brand new SS refrigerator. SS dishwasher & SS electric range/oven replaced 2024. Nice size laundry area & pantry on the main level. Lovely wood flooring w/propane FP creates a peaceful ambiance. Split bedroom floor plan for tons of privacy. This home has so much heated living space to offer. Just mins away to Lake Norman State Park for tons of outdoor activities so bring the fishing boat, kayak & jet skies. No cookie cutter home here. This is truly a one of a kind home!!
Listing Agent
Lake Norman Realty, Inc. Brokerage Email: homesbydebihepfer@gmail.com License #210949 Listed on: 06/09/2025

Home Details
Home Type
- Single Family
Est. Annual Taxes
- $4,184
Year Built
- Built in 1930
Lot Details
- Private Lot
- Level Lot
- Wooded Lot
- Property is zoned RT
Parking
- 2 Car Attached Garage
- Garage Door Opener
Home Design
- Composition Roof
- Vinyl Siding
- Stone Veneer
Interior Spaces
- Ceiling Fan
- Propane Fireplace
- Living Room with Fireplace
- Crawl Space
Kitchen
- Breakfast Bar
- Self-Cleaning Oven
- Electric Range
- Microwave
- Dishwasher
Flooring
- Wood
- Laminate
- Tile
Bedrooms and Bathrooms
- Split Bedroom Floorplan
- Walk-In Closet
Laundry
- Laundry Room
- Electric Dryer Hookup
Outdoor Features
- Outbuilding
Schools
- Troutman Elementary And Middle School
- South Iredell High School
Utilities
- Heat Pump System
- Propane
- Septic Tank
- Cable TV Available
Community Details
- Trails
Listing and Financial Details
- Assessor Parcel Number 4731-78-9429.000
Map
Home Values in the Area
Average Home Value in this Area
Tax History
| Year | Tax Paid | Tax Assessment Tax Assessment Total Assessment is a certain percentage of the fair market value that is determined by local assessors to be the total taxable value of land and additions on the property. | Land | Improvement |
|---|---|---|---|---|
| 2024 | $4,184 | $374,920 | $35,000 | $339,920 |
| 2023 | $4,184 | $374,920 | $35,000 | $339,920 |
| 2022 | $2,797 | $236,460 | $18,200 | $218,260 |
| 2021 | $2,769 | $236,460 | $18,200 | $218,260 |
| 2020 | $2,769 | $236,460 | $18,200 | $218,260 |
| 2019 | $2,710 | $236,460 | $18,200 | $218,260 |
| 2018 | $1,239 | $106,240 | $18,200 | $88,040 |
| 2017 | $1,239 | $106,240 | $18,200 | $88,040 |
| 2016 | $1,239 | $106,240 | $18,200 | $88,040 |
| 2015 | $1,186 | $106,240 | $18,200 | $88,040 |
| 2014 | $1,226 | $115,110 | $18,200 | $96,910 |
Property History
| Date | Event | Price | Change | Sq Ft Price |
|---|---|---|---|---|
| 08/25/2025 08/25/25 | Price Changed | $484,000 | -0.2% | $191 / Sq Ft |
| 06/16/2025 06/16/25 | Price Changed | $485,000 | -3.0% | $192 / Sq Ft |
| 06/09/2025 06/09/25 | For Sale | $499,999 | +112.8% | $198 / Sq Ft |
| 10/16/2017 10/16/17 | Sold | $235,000 | 0.0% | $112 / Sq Ft |
| 07/28/2017 07/28/17 | Pending | -- | -- | -- |
| 07/21/2017 07/21/17 | For Sale | $235,000 | -- | $112 / Sq Ft |
Purchase History
| Date | Type | Sale Price | Title Company |
|---|---|---|---|
| Warranty Deed | $235,000 | The Title Company Of North C | |
| Interfamily Deed Transfer | -- | None Available | |
| Interfamily Deed Transfer | -- | -- | |
| Deed | $67,000 | -- | |
| Deed | -- | -- |
Mortgage History
| Date | Status | Loan Amount | Loan Type |
|---|---|---|---|
| Open | $211,500 | New Conventional | |
| Previous Owner | $193,200 | New Conventional | |
| Previous Owner | $100,000 | Unknown | |
| Previous Owner | $98,100 | Fannie Mae Freddie Mac | |
| Previous Owner | $83,200 | No Value Available | |
| Previous Owner | $64,600 | No Value Available |
Source: Canopy MLS (Canopy Realtor® Association)
MLS Number: 4263950
APN: 4731-78-9429.000
- 242 North Ave
- 210 Johnson St
- 00 Zion Wesley Rd
- 156 Brooks St
- 164 N Eastway Dr
- 341 Talley St
- 248 Mills Ave
- 252 Mills Ave
- 260 Mills Ave
- 119 N Gibson St
- 310 E Church St
- 101 S Sina St
- 132 Tanner Loop
- 000 Murdock Rd
- 154 Tanner Loop
- 149 Astor St
- 110 Callandor Ct
- 141 Rhuidean Ct
- 177 Rhuidean Ct
- 148 Barium Ln
- 130 Nathall Trail
- 177 Goodman Rd Unit A
- 234 N Eastway Dr
- 154 Ruffin Loop
- 376 Talley St
- 127 Addison Place
- 149 Autumnwood Rd
- 179 Tanner Lp
- 403 Winecoff St
- 121 Astor St
- 117 Dorian Place
- 115 Dorian Place
- 135 Jacobs Hl Place
- 177 Cassius Dr
- 107 Allston Way
- 175 Cassius Dr
- 118 Arden Ct
- 159 Cassius Dr
- 155 Cassius Dr
- 106 Hammond Ln
