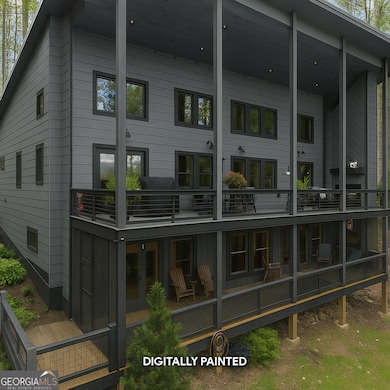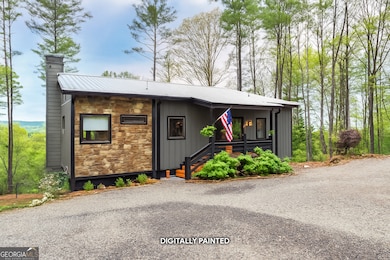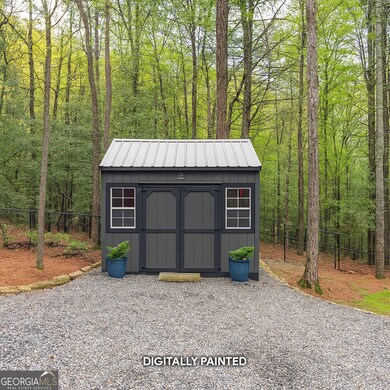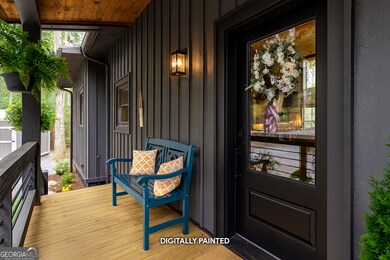454 N Old Aska Rd Blue Ridge, GA 30513
Estimated payment $6,898/month
Highlights
- Mountain View
- Living Room with Fireplace
- Partially Wooded Lot
- Deck
- Vaulted Ceiling
- Wood Flooring
About This Home
Welcome to your fully furnished mountain modern retreat in the coveted Aska Adventure Area near the Toccoa River and Lake Blue Ridge. This stunning 4-bedroom, 4-bath home features an open floor plan with contemporary roof lines, blending rustic charm and modern comfort. Enjoy year-round mountain views from the expansive party deck, complete with two real wood-burning outdoor fireplaces. Inside, natural light floods the space through large windows, showcasing high-end finishes like rustic cabinetry, tile showers, painted wood and shiplap walls, modern industrial lighting, and designer plumbing fixtures. Two beautiful gas log fireplaces inside-one in the great room and another in the terrace-level -add warmth and ambiance. Two bedrooms are on the main level, with two more downstairs that open to a walkout patio. The finished terrace level also includes a spacious recreation room with a wet bar, perfect for entertaining. Notable upgrades: 10' x 12' shed, 14' x 28' garage with reinforced ramp for a vehicle or ATV, underground utilities, fiber-optic internet, zoned HVAC with Ecobee thermostats, 500-gallon buried propane tank, private well with remote-controlled warming lamp, and a fenced yard with electric gate and backyard access. Also included: new Rinnai on-demand water heater, motion detectors, solar programmable switches, drip irrigation, French drains, Trex outdoor furniture, fire pit area with Trex chairs, LED lighting throughout, 20 mini smart plugs (Alexa/phone compatible), plus a Weber grill and Blackstone griddle connected to propane. A dual-fuel Westinghouse generator wired to the home and a remote-controlled car/truck track, easy to remove to provide added convenience. This home perfectly blends luxury, functionality, and breathtaking surroundings.
Home Details
Home Type
- Single Family
Est. Annual Taxes
- $457
Year Built
- Built in 2020
Lot Details
- 1.7 Acre Lot
- Fenced Front Yard
- Sloped Lot
- Partially Wooded Lot
- Garden
Home Design
- Country Style Home
- Cabin
- Slab Foundation
- Metal Roof
- Wood Siding
- Stone Siding
- Stone
Interior Spaces
- 2-Story Property
- Vaulted Ceiling
- Ceiling Fan
- Gas Log Fireplace
- Great Room
- Living Room with Fireplace
- 4 Fireplaces
- Combination Dining and Living Room
- Bonus Room
- Mountain Views
- Home Security System
Kitchen
- Breakfast Bar
- Oven or Range
- Microwave
- Dishwasher
- Kitchen Island
- Solid Surface Countertops
Flooring
- Wood
- Stone
- Tile
Bedrooms and Bathrooms
- 4 Bedrooms | 2 Main Level Bedrooms
- Primary Bedroom on Main
- Bathtub Includes Tile Surround
Laundry
- Laundry Room
- Dryer
- Washer
Finished Basement
- Exterior Basement Entry
- Fireplace in Basement
- Finished Basement Bathroom
- Laundry in Basement
- Natural lighting in basement
Parking
- Garage
- Off-Street Parking
Outdoor Features
- Deck
- Patio
- Outdoor Fireplace
- Shed
- Outbuilding
Schools
- Blue Ridge Elementary School
- Fannin County Middle School
- Fannin County High School
Utilities
- Central Heating and Cooling System
- Heating System Uses Propane
- 220 Volts
- Power Generator
- Propane
- Well
- Septic Tank
- High Speed Internet
- Phone Available
Community Details
- No Home Owners Association
Listing and Financial Details
- Tax Lot 163
Map
Home Values in the Area
Average Home Value in this Area
Tax History
| Year | Tax Paid | Tax Assessment Tax Assessment Total Assessment is a certain percentage of the fair market value that is determined by local assessors to be the total taxable value of land and additions on the property. | Land | Improvement |
|---|---|---|---|---|
| 2024 | $457 | $201,660 | $12,446 | $189,214 |
| 2023 | $511 | $167,495 | $12,446 | $155,049 |
| 2022 | $1,215 | $167,644 | $12,446 | $155,198 |
| 2021 | $1,029 | $99,316 | $12,446 | $86,870 |
| 2020 | $177 | $12,446 | $12,446 | $0 |
| 2019 | $181 | $12,446 | $12,446 | $0 |
| 2018 | $265 | $17,226 | $17,226 | $0 |
| 2017 | $305 | $17,226 | $17,226 | $0 |
| 2016 | $293 | $17,226 | $17,226 | $0 |
| 2015 | $306 | $17,226 | $17,226 | $0 |
| 2014 | $835 | $46,921 | $46,921 | $0 |
| 2013 | -- | $46,920 | $46,920 | $0 |
Property History
| Date | Event | Price | List to Sale | Price per Sq Ft | Prior Sale |
|---|---|---|---|---|---|
| 10/22/2025 10/22/25 | Price Changed | $1,299,000 | -4.4% | $451 / Sq Ft | |
| 08/22/2025 08/22/25 | Price Changed | $1,359,000 | -6.2% | $472 / Sq Ft | |
| 05/01/2025 05/01/25 | For Sale | $1,449,000 | +159.9% | $503 / Sq Ft | |
| 10/19/2020 10/19/20 | Sold | $557,500 | 0.0% | $194 / Sq Ft | View Prior Sale |
| 06/12/2020 06/12/20 | Pending | -- | -- | -- | |
| 10/22/2019 10/22/19 | For Sale | $557,500 | -- | $194 / Sq Ft |
Purchase History
| Date | Type | Sale Price | Title Company |
|---|---|---|---|
| Limited Warranty Deed | $557,500 | -- | |
| Quit Claim Deed | -- | -- | |
| Warranty Deed | $57,000 | -- | |
| Warranty Deed | $40,000 | -- | |
| Deed | $180,000 | -- | |
| Deed | -- | -- | |
| Deed | $140,000 | -- | |
| Deed | $90,000 | -- | |
| Deed | $41,500 | -- | |
| Deed | -- | -- | |
| Deed | $33,100 | -- |
Mortgage History
| Date | Status | Loan Amount | Loan Type |
|---|---|---|---|
| Open | $446,000 | New Conventional | |
| Previous Owner | $105,000 | New Conventional |
Source: Georgia MLS
MLS Number: 10512882
APN: 0039-046P4
- 482 N Old Aska Rd
- 155 Shayla Dr
- 92 White Tail Ridge
- 239 Ernest Alta Cir
- 254 Aries Ln
- 247 Toccoa Overlook Dr
- 219 Ridge Top Ln
- 161 River Ridge Ln
- 3.85 AC Old Aska Rd S
- 0 Bill Claypool Dr Unit LOT 28 10463111
- Lot 28 Bill Claypool Dr
- 505 River Ridge Rd
- 417 Bill Claypool Dr
- 210 White Pine Acres Dr
- 321 Skylight Dr
- 467 Skylight Dr
- 635 Bill Claypool Dr
- 348 the Forest Has Eyes
- 22 Green Mountain Ct Unit ID1264827P
- 1519 Tipton Springs Rd
- 1390 Snake Nation Rd Unit ID1310911P
- 182 Majestic Ln
- 423 Laurel Creek Rd
- 35 High Point Trail
- 78 Bluebird Ln
- 544 E Main St
- 200 E Ridge Ln
- LT 62 Waterside Blue Ridge
- 35 Mountain Meadows Cir
- 25 Walhala Trail Unit ID1231291P
- 12293 Old Highway 76
- 174 Lost Valley Ln
- 235 Arrowhead Pass
- 88 Steelaway Ln
- 88 Black Gum Ln
- 376 Crestview Dr







