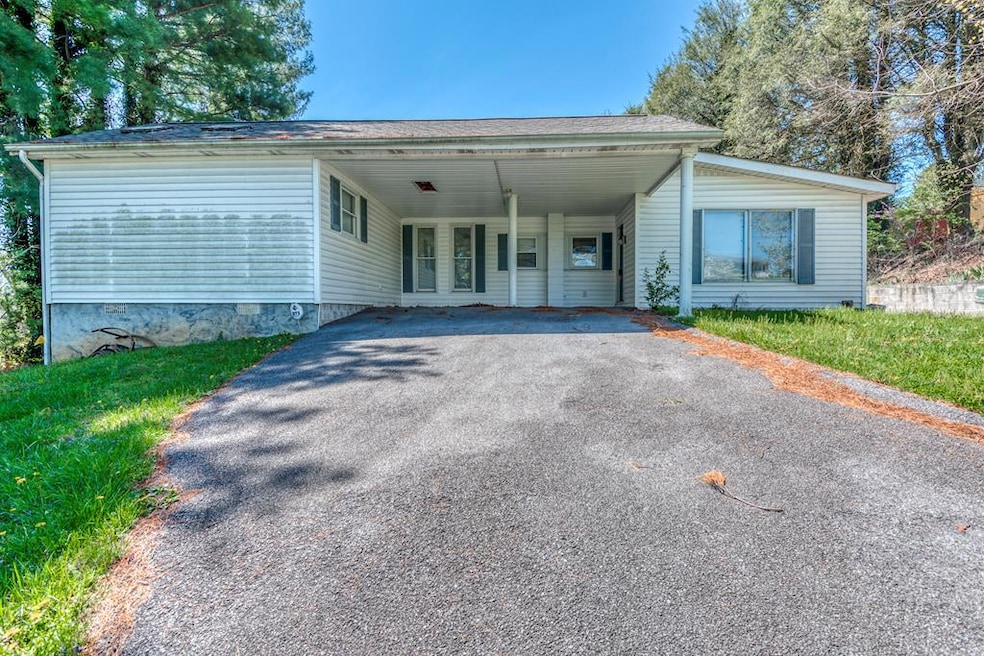454 Oakland St SW Abingdon, VA 24210
Estimated payment $954/month
Highlights
- Deck
- Traditional Architecture
- Bathroom on Main Level
- E.B. Stanley Middle School Rated A-
- No HOA
- 5-minute walk to Veteran's Memorial Park & Visitor Center
About This Home
Located within walking distance to all the shops, restaurants, and charm of historic Downtown Abingdon, this 3-bedroom, 2-bath home is full of potential and ready for your personal touch. Whether you're an investor, a DIY enthusiast, or simply someone with a vision, this property is a fantastic opportunity to create something truly special. Inside, you'll find a spacious layout with great bones and plenty of natural light. The possibilities are endless—from cosmetic updates to a full renovation, it's your canvas. Outside, enjoy a nice yard with mature trees and the unbeatable convenience of a prime location close to everything Abingdon has to offer. Don't miss this chance to transform a well-located property into the home of your dreams or an ideal investment. Schedule your showing today and let your imagination lead the way!
Listing Agent
Matt Smith Realty Brokerage Phone: 2764771500 License #0225254826 Listed on: 04/09/2025
Home Details
Home Type
- Single Family
Est. Annual Taxes
- $1,280
Year Built
- Built in 1963
Lot Details
- 0.49 Acre Lot
- Lot Has A Rolling Slope
- Property is zoned R3
Home Design
- Traditional Architecture
- Block Foundation
- Fire Rated Drywall
- Shingle Roof
- Vinyl Siding
Interior Spaces
- 1,336 Sq Ft Home
- 1-Story Property
- Ceiling Fan
- Insulated Windows
- Window Treatments
- Laundry on main level
Kitchen
- Oven or Range
- Dishwasher
Bedrooms and Bathrooms
- 3 Bedrooms
- Bathroom on Main Level
- 2 Full Bathrooms
Parking
- Attached Carport
- Paved Parking
- Open Parking
Outdoor Features
- Deck
- Exterior Lighting
Schools
- Abingdon Elementary School
- E B Stanley Middle School
- Abingdon High School
Utilities
- Central Air
- Heat Pump System
- Natural Gas Connected
- Gas Water Heater
- High Speed Internet
Community Details
- No Home Owners Association
Listing and Financial Details
- Tax Lot 10
Map
Home Values in the Area
Average Home Value in this Area
Tax History
| Year | Tax Paid | Tax Assessment Tax Assessment Total Assessment is a certain percentage of the fair market value that is determined by local assessors to be the total taxable value of land and additions on the property. | Land | Improvement |
|---|---|---|---|---|
| 2025 | $872 | $213,700 | $30,000 | $183,700 |
| 2024 | $872 | $145,400 | $30,000 | $115,400 |
| 2023 | $872 | $145,400 | $30,000 | $115,400 |
| 2022 | $872 | $145,400 | $30,000 | $115,400 |
| 2021 | $872 | $145,400 | $30,000 | $115,400 |
| 2019 | $752 | $119,400 | $30,000 | $89,400 |
| 2018 | $752 | $119,400 | $30,000 | $89,400 |
| 2017 | $752 | $119,400 | $30,000 | $89,400 |
| 2016 | $665 | $105,500 | $30,000 | $75,500 |
| 2015 | $665 | $105,500 | $30,000 | $75,500 |
| 2014 | $665 | $105,500 | $30,000 | $75,500 |
Property History
| Date | Event | Price | Change | Sq Ft Price |
|---|---|---|---|---|
| 08/16/2025 08/16/25 | Pending | -- | -- | -- |
| 06/10/2025 06/10/25 | Price Changed | $159,000 | -3.6% | $119 / Sq Ft |
| 04/09/2025 04/09/25 | For Sale | $165,000 | +17.9% | $124 / Sq Ft |
| 04/22/2022 04/22/22 | Sold | $140,000 | 0.0% | $105 / Sq Ft |
| 04/22/2022 04/22/22 | Off Market | $140,000 | -- | -- |
| 04/10/2022 04/10/22 | Pending | -- | -- | -- |
| 04/06/2022 04/06/22 | Price Changed | $149,900 | -5.7% | $112 / Sq Ft |
| 06/24/2021 06/24/21 | For Sale | $159,000 | -- | $119 / Sq Ft |
Purchase History
| Date | Type | Sale Price | Title Company |
|---|---|---|---|
| Warranty Deed | $98,100 | -- |
Source: Southwest Virginia Association of REALTORS®
MLS Number: 99298
APN: 020-6-3-10A
- 362 Roberta St SW
- 300 Grove Terrace Dr SW
- TBD Green Spring Rd
- 360 Bradley St SW
- TBD Cummings St
- 210 Fuller St SW
- 0 Front St SW
- 344 Gibson St SE
- Lot 8 Homestead Way
- TBD Glenrochie Dr
- 114 Elderspirit Ct
- 117 Valley St NE
- 128 Williams St SW
- 264 Church St NE
- 263 Oak Hill St NE
- 319 Bogey Dr
- Tbd Glenview Dr
- 309 Church St NE
- 307 B St SE
- 622 W Main St







