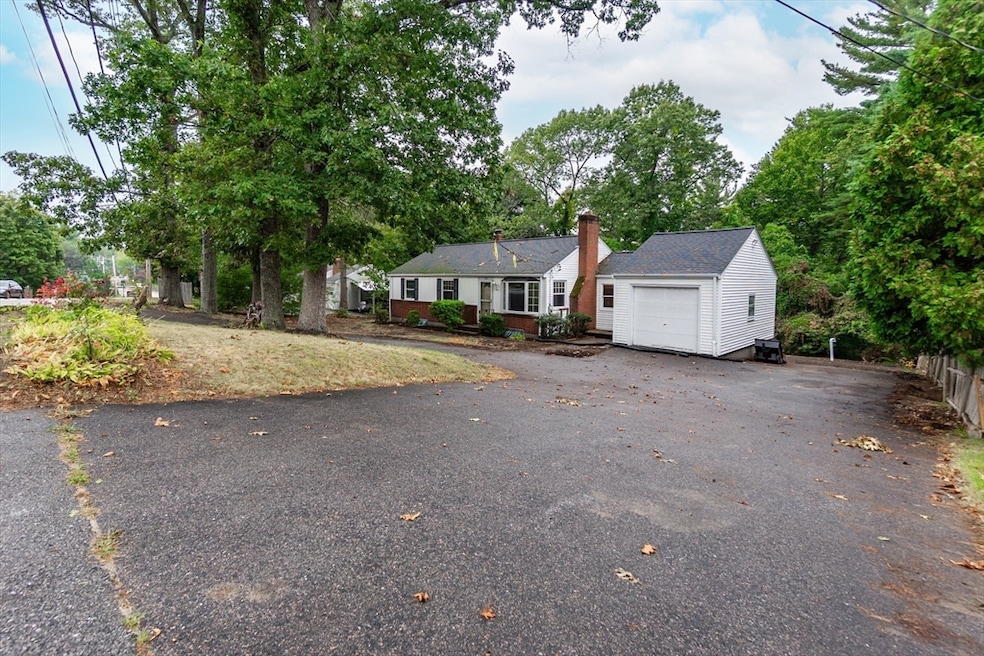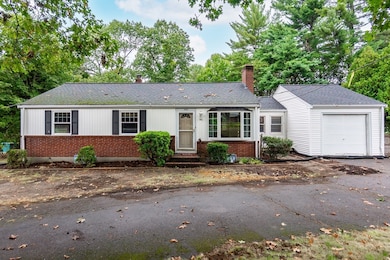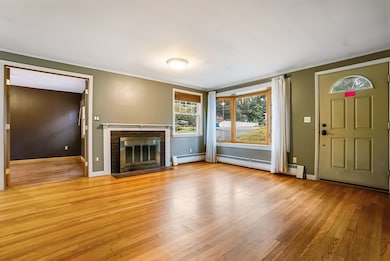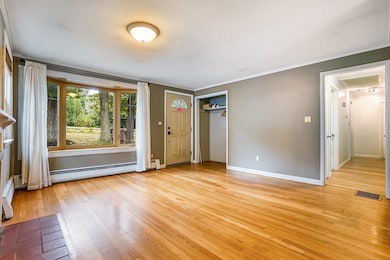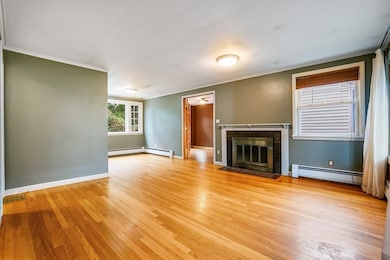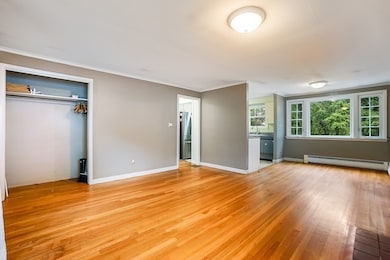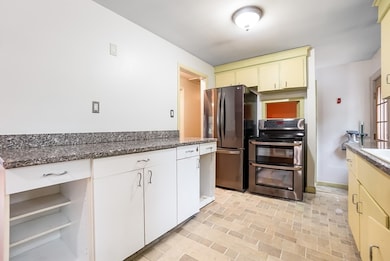454 Old Connecticut Path Wayland, MA 01778
Estimated payment $4,541/month
Highlights
- Deck
- Family Room with Fireplace
- Ranch Style House
- Wayland High School Rated A+
- Wooded Lot
- Wood Flooring
About This Home
For the first time in 27 years, this charming 3bed, 2bath ranch-style home is on the market! Nestled on a nearly half-acre lot in a highly sought-after Wayland, this property offers a blend of peaceful living and convenient access.Step inside to discover a classic, functional layout with 1,710 square feet of living space. Hardwood floors and tons of natural light create a warm, inviting atmosphere. The home features 2 fireplaces and an amazing sunroom, perfect for enjoying your morning coffee or unwinding in the afternoon. The full, walk-out basement provides plenty of storage and includes three flexible rooms. These spaces can be used as a home office, playroom, media room, or even a potential inlaw suite. The outdoor spaces are just as impressive, with 2 decks ideal for outdoor dining and entertaining. The expansive lot offers exceptional privacy seasonal views and access to walking trails of the serene Pod Meadow Reserve.
Home Details
Home Type
- Single Family
Est. Annual Taxes
- $10,220
Year Built
- Built in 1953
Lot Details
- 0.47 Acre Lot
- Wooded Lot
- Property is zoned R20
Parking
- 1 Car Attached Garage
- Driveway
- Open Parking
- Off-Street Parking
Home Design
- Ranch Style House
- Frame Construction
- Shingle Roof
- Concrete Perimeter Foundation
Interior Spaces
- Light Fixtures
- Family Room with Fireplace
- 2 Fireplaces
- Home Office
- Bonus Room
- Sun or Florida Room
Kitchen
- Range
- Solid Surface Countertops
Flooring
- Wood
- Laminate
- Ceramic Tile
Bedrooms and Bathrooms
- 3 Bedrooms
- 2 Full Bathrooms
- Bathtub with Shower
- Separate Shower
Laundry
- Dryer
- Washer
Partially Finished Basement
- Walk-Out Basement
- Basement Fills Entire Space Under The House
- Laundry in Basement
Outdoor Features
- Balcony
- Deck
- Outdoor Storage
Schools
- WHS High School
Utilities
- No Cooling
- 2 Heating Zones
- Heating System Uses Oil
- Baseboard Heating
- Water Heater
- Private Sewer
Additional Features
- Energy-Efficient Thermostat
- Property is near schools
Listing and Financial Details
- Assessor Parcel Number M:46B L:004,862836
Community Details
Overview
- No Home Owners Association
- Near Conservation Area
Amenities
- Shops
Recreation
- Park
- Bike Trail
Map
Home Values in the Area
Average Home Value in this Area
Tax History
| Year | Tax Paid | Tax Assessment Tax Assessment Total Assessment is a certain percentage of the fair market value that is determined by local assessors to be the total taxable value of land and additions on the property. | Land | Improvement |
|---|---|---|---|---|
| 2025 | $10,220 | $653,900 | $422,100 | $231,800 |
| 2024 | $9,669 | $623,000 | $402,000 | $221,000 |
| 2023 | $9,639 | $578,900 | $365,400 | $213,500 |
| 2022 | $8,714 | $474,900 | $302,700 | $172,200 |
| 2021 | $8,375 | $452,200 | $281,300 | $170,900 |
| 2020 | $8,031 | $452,200 | $281,300 | $170,900 |
| 2019 | $7,928 | $433,700 | $268,000 | $165,700 |
| 2018 | $7,385 | $409,600 | $268,000 | $141,600 |
| 2017 | $7,196 | $396,700 | $255,100 | $141,600 |
| 2016 | $6,792 | $391,700 | $250,100 | $141,600 |
| 2015 | $7,203 | $391,700 | $250,100 | $141,600 |
Property History
| Date | Event | Price | List to Sale | Price per Sq Ft |
|---|---|---|---|---|
| 09/25/2025 09/25/25 | For Sale | $699,900 | -- | $409 / Sq Ft |
Purchase History
| Date | Type | Sale Price | Title Company |
|---|---|---|---|
| Deed | $230,000 | -- | |
| Deed | $170,000 | -- |
Mortgage History
| Date | Status | Loan Amount | Loan Type |
|---|---|---|---|
| Open | $217,500 | No Value Available | |
| Closed | $218,500 | Purchase Money Mortgage | |
| Previous Owner | $153,000 | Purchase Money Mortgage |
Source: MLS Property Information Network (MLS PIN)
MLS Number: 73435776
APN: WAYL-000046B-000000-000004
- 233 Lakeshore Dr
- 96 Lake Shore Dr
- 96 Lakeshore Dr
- 353 Old Connecticut Path
- 15 Parkridge Rd
- 123 Dudley Rd
- 108 Dudley Rd
- 22 Lakeshore Dr
- 192 School St
- 154 Danforth St
- 15 Crest Rd
- 36 Brownlea Rd
- 26 Dudley Rd
- 3 Keith Rd
- 47 Pequot Rd
- 37 Pequot Rd
- 11 Danforth Park Rd
- 177 Main St
- 7 Hamilton St
- 262 Cochituate Rd
- 40 Riverpath Dr Unit FL3-ID4673A
- 40 Riverpath Dr Unit FL1-ID5465A
- 40 Riverpath Dr Unit FL2-ID2501A
- 40 Riverpath Dr Unit FL2-ID2148A
- 40 Riverpath Dr Unit FL1-ID1736A
- 40 Riverpath Dr Unit FL3-ID4393A
- 40 Riverpath Dr Unit FL3-ID4610A
- 40 Riverpath Dr Unit FL1-ID1472A
- 40 Riverpath Dr Unit FL3-ID2797A
- 15 Hialeah Ln
- 9 Gennaro Cir
- 25 Derby St
- 186 Main St Unit 1
- 186 Main St Unit 2
- 30 Chestnut St Unit 1
- 3 Elm St Unit 2
- 10 Centennial Place Unit 2
- 72 Nicholas Rd
- 14 Patricia Rd
- 1 Glenbrook Rd
