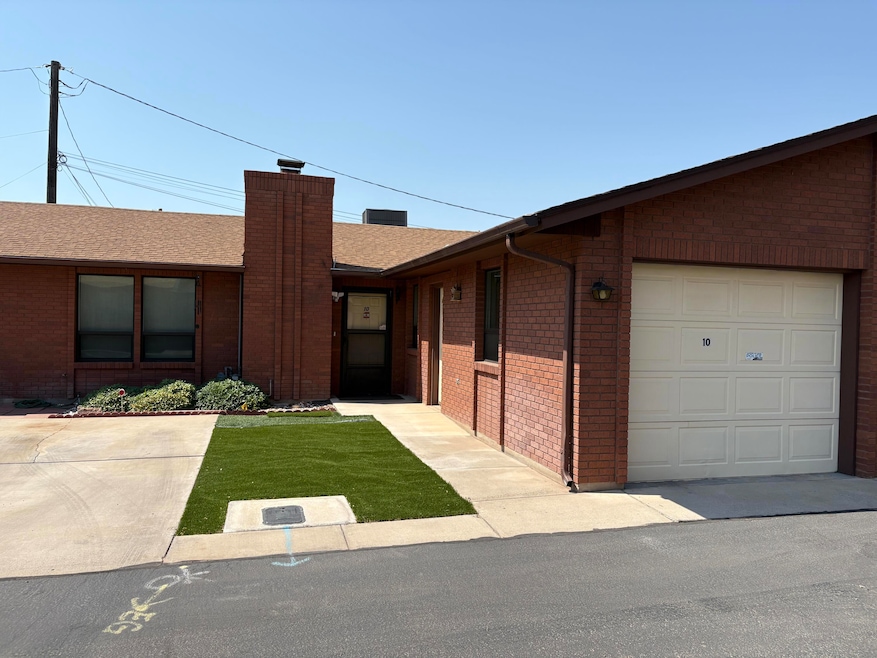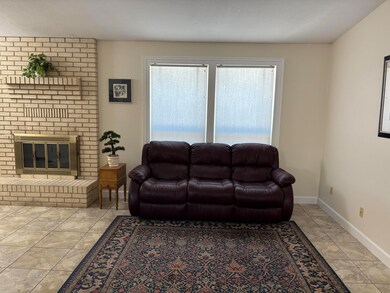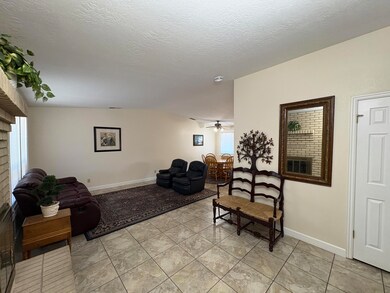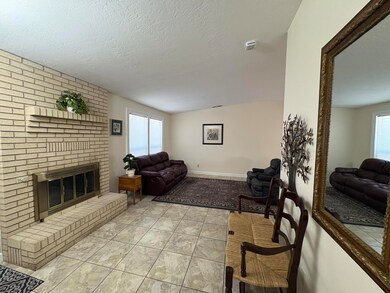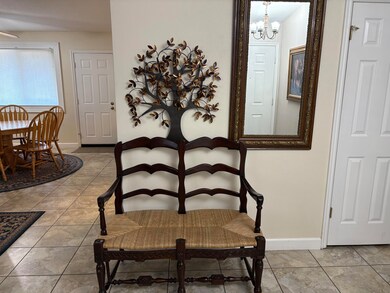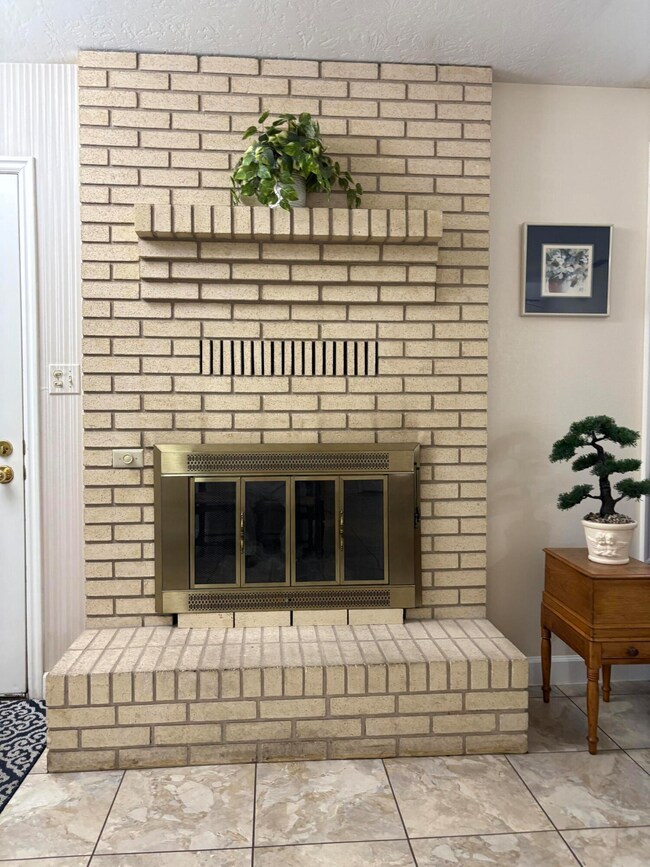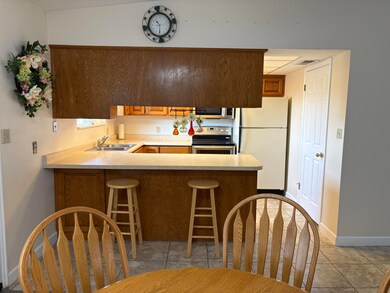454 S 100 E Unit 10 Saint George, UT 84770
Estimated payment $1,859/month
Total Views
4,808
3
Beds
2
Baths
1,176
Sq Ft
$259
Price per Sq Ft
Highlights
- Private Yard
- Double Pane Windows
- Accessible Bedroom
- Attached Garage
- Walk-In Closet
- Accessible Closets
About This Home
Well-maintained and beautifully upgraded all-brick townhome located just minutes from downtown St. George. This 3 bedroom, 2 bathroom home features a spacious, partially covered patio ideal for outdoor living and entertaining. The open floor plan includes a cozy gas fireplace, upgraded finishes throughout, and ample natural light.
Enjoy a prime location near Dixie High School, Utah Tech University, City Park, shopping, dining, and places of worship. Low HOA fee offers added value without sacrificing amenities. Perfect for full-time living, or a second home.
Townhouse Details
Home Type
- Townhome
Est. Annual Taxes
- $1,024
Year Built
- Built in 1983
Lot Details
- 1,742 Sq Ft Lot
- Property is Fully Fenced
- Landscaped
- Sprinkler System
- Private Yard
HOA Fees
- $170 Monthly HOA Fees
Parking
- Attached Garage
- Garage Door Opener
Home Design
- Brick Exterior Construction
- Slab Foundation
- Asphalt Roof
Interior Spaces
- 1,176 Sq Ft Home
- 1-Story Property
- Ceiling Fan
- Gas Fireplace
- Double Pane Windows
Kitchen
- Free-Standing Range
- Microwave
- Disposal
Bedrooms and Bathrooms
- 3 Bedrooms
- Walk-In Closet
- 2 Bathrooms
Laundry
- Dryer
- Washer
Accessible Home Design
- Visitor Bathroom
- Accessible Bedroom
- Accessible Common Area
- Kitchen Appliances
- Central Living Area
- Accessible Hallway
- Accessible Closets
- Accessible Washer and Dryer
- Visitable
- Accessible Doors
- Accessible Entrance
- Accessible Electrical and Environmental Controls
Outdoor Features
- Exterior Lighting
Schools
- Legacy Elementary School
- Dixie Middle School
- Dixie High School
Utilities
- Central Air
- Heating System Uses Natural Gas
Community Details
- Summerset Townhomes Subdivision
Listing and Financial Details
- Assessor Parcel Number SG-SST-2-10
Map
Create a Home Valuation Report for This Property
The Home Valuation Report is an in-depth analysis detailing your home's value as well as a comparison with similar homes in the area
Home Values in the Area
Average Home Value in this Area
Tax History
| Year | Tax Paid | Tax Assessment Tax Assessment Total Assessment is a certain percentage of the fair market value that is determined by local assessors to be the total taxable value of land and additions on the property. | Land | Improvement |
|---|---|---|---|---|
| 2025 | $1,024 | $151,415 | $38,500 | $112,915 |
| 2023 | $1,115 | $166,650 | $38,500 | $128,150 |
| 2022 | $1,119 | $157,245 | $33,000 | $124,245 |
| 2021 | $974 | $204,100 | $40,000 | $164,100 |
| 2020 | $925 | $182,600 | $40,000 | $142,600 |
| 2019 | $876 | $168,900 | $40,000 | $128,900 |
| 2018 | $864 | $83,490 | $0 | $0 |
| 2017 | $703 | $67,980 | $0 | $0 |
| 2016 | $701 | $62,645 | $0 | $0 |
| 2015 | $714 | $61,215 | $0 | $0 |
| 2014 | $655 | $56,540 | $0 | $0 |
Source: Public Records
Property History
| Date | Event | Price | List to Sale | Price per Sq Ft |
|---|---|---|---|---|
| 09/30/2025 09/30/25 | Price Changed | $304,500 | -1.7% | $259 / Sq Ft |
| 09/02/2025 09/02/25 | Price Changed | $309,900 | -3.1% | $264 / Sq Ft |
| 07/16/2025 07/16/25 | For Sale | $319,900 | -- | $272 / Sq Ft |
Source: Washington County Board of REALTORS®
Purchase History
| Date | Type | Sale Price | Title Company |
|---|---|---|---|
| Deed | -- | -- | |
| Interfamily Deed Transfer | -- | None Available | |
| Warranty Deed | -- | Southern Utah Title Co |
Source: Public Records
Mortgage History
| Date | Status | Loan Amount | Loan Type |
|---|---|---|---|
| Open | $141,588 | No Value Available | |
| Closed | -- | No Value Available |
Source: Public Records
Source: Washington County Board of REALTORS®
MLS Number: 25-263171
APN: 0310048
Nearby Homes
- 433 S 100 E
- 55 E 700 S Unit 8
- 55 W 400 S Unit 15
- 524 S 200 E Unit 3
- 544 S 100 W Unit 3
- 295 S Main St
- 155 W 300 S Unit 9
- 345 S 200 W Unit 3
- 377 S 300 W
- 379 S 300 W
- 376 E 300 S Unit 2
- 135 S 100 St W
- 800 W Bluff St S
- 96 S 200 E
- 132 S 200 W
- 443 E 700 S
- 777 S 400 E Unit 45
- 534 E 400 S
- 531 E 400 S
- 358 W 200 S
- 543 S Main St
- 460 S Main St
- 325 S 200 E Unit 3
- 55 E 700 S
- 220 E 600 S
- 175 S 400 E
- 60 N 100th St W
- 201 W Tabernacle St
- 2 W St George Blvd
- 161 W 950 S
- 605 E Tabernacle St
- 444 Sunland Dr
- 277 S 1000 E
- 550 Diagonal St
- 438 N Stone Mountain Dr Unit 45
- 1137 W 540 N
- 1390 W Sky Rocket Rd
- 676 676 W Lava Pointe Dr
- 781 N Valley View Dr
- 514 S 1990 E
