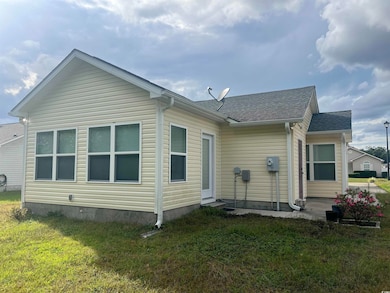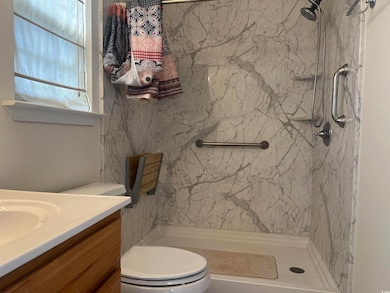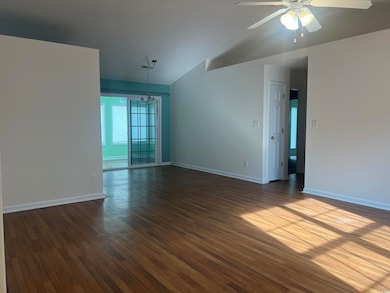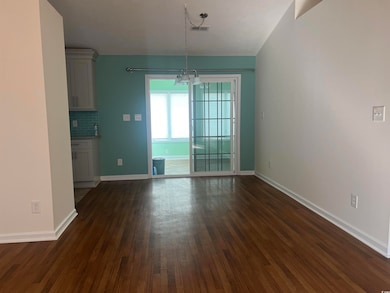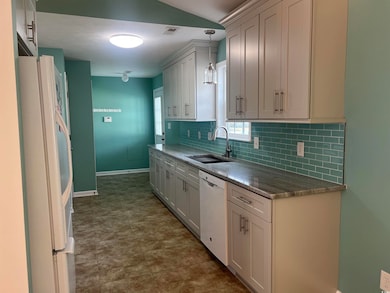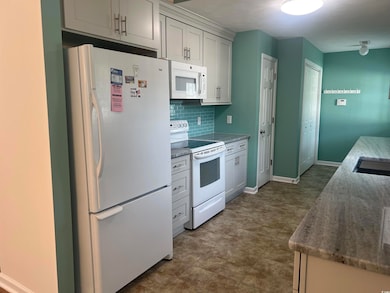454 Sean River Rd Conway, SC 29526
Highlights
- Vaulted Ceiling
- Ranch Style House
- Den
- Kingston Elementary School Rated A-
- Solid Surface Countertops
- Formal Dining Room
About This Home
This adorable 3-bedroom, 2-bath ranch perfectly blends comfort, style, and modern updates — all nestled against a serene, wooded preserve. Step inside to discover an inviting open-concept living and dining area with vaulted ceilings that flood the space with natural light and create a warm, airy atmosphere. The heart of the home is a beautifully remodeled kitchen featuring stunning granite countertops, perfect for both everyday living and entertaining. Enjoy your morning coffee in the brand-new sunroom addition, offering panoramic views of the peaceful, tree-lined lot. Need extra space? A cozy enclosed area — ideal for a home office, hobby room, or reading nook. Freshly painted and situated on a private, preserved lot, this home offers year-round scenic beauty and unmatched tranquility.
Home Details
Home Type
- Single Family
Year Built
- Built in 2006
Lot Details
- Rectangular Lot
- Property is zoned PDD
Parking
- Driveway
Home Design
- Ranch Style House
- Slab Foundation
- Vinyl Siding
Interior Spaces
- 1,628 Sq Ft Home
- Vaulted Ceiling
- Ceiling Fan
- Entrance Foyer
- Formal Dining Room
- Den
- Washer and Dryer
Kitchen
- Range
- Microwave
- Dishwasher
- Solid Surface Countertops
Flooring
- Carpet
- Vinyl
Bedrooms and Bathrooms
- 3 Bedrooms
- Bathroom on Main Level
- 2 Full Bathrooms
Outdoor Features
- Patio
- Front Porch
Location
- Outside City Limits
Schools
- Kingston Elementary School
- Conway Middle School
- Conway High School
Utilities
- Central Heating and Cooling System
- Water Heater
Listing and Financial Details
- Security Deposit $2,000
- $40 Application Fee
Map
Source: Coastal Carolinas Association of REALTORS®
MLS Number: 2524613
APN: 32313040086
- 422 Sean River Rd Unit St. Annes Oaks
- 232 Oak Lea Dr
- 1911 Abba Ct
- Oliver II Plan at Grissett Landing
- Wisteria II Plan at Grissett Landing
- Barnard II Plan at Grissett Landing
- Darcy II Plan at Grissett Landing
- Kingston ll Plan at Grissett Landing
- Courtney II Plan at Grissett Landing
- Monaco II Plan at Grissett Landing
- 131 Grissett Lake Dr
- 586 Honeyhill Loop Unit Lot 26
- 586 Honeyhill Loop
- 202 Cypress Knee Ct
- 242 Williamson Lake Cir
- 1021 Brick Point Ct
- 1519 Wood Stork Dr
- 2004 Mocha Ct
- 544 Honeyhill Loop
- 544 Honeyhill Loop Unit Lot 32
- TBD Highway 501 Business
- 1745 Bridgewater Dr
- 1129 Boswell Ct
- 105 Clover Walk Dr
- 319-323 Honeystone St
- 300 Bellamy Ave
- TBD Highway 544 Unit corner of Buccaneers
- 1025 Carolina Pines Unit S4
- 1064 Moen Loop Unit Lot 17
- 1060 Moen Loop Unit Lot 16
- 1068 Moen Loop Unit Lot 18
- 1056 Moen Loop Unit Lot 15
- 1072 Moen Loop Unit Lot 19
- 1076 Moen Loop Unit Lot 20
- 370 Allied Dr
- 3555 Highway 544 Overpass Unit 19B
- 3555 Highway 544 Overpass Unit 27-B
- 1016 Moen Loop Unit Lot 5
- TBD 16th Ave Unit adjacent to United C
- 2600 Mercer Dr

