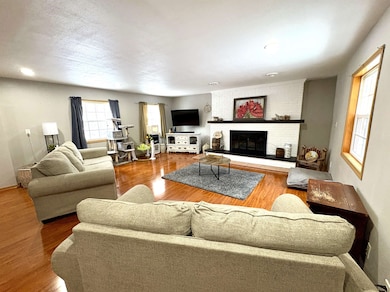454 Shady Ln Wisconsin Rapids, WI 54494
Estimated payment $1,734/month
Highlights
- Popular Property
- Cape Cod Architecture
- Main Floor Bedroom
- 0.62 Acre Lot
- Wood Flooring
- 2 Car Detached Garage
About This Home
Nestled in a charming, tight-knit neighborhood, this home blends comfort, luxury, and community in a scenic setting. Enjoy a spacious layout with 4 bedrooms and 2.5 baths, perfect for daily life and relaxation. The expansive living room features a newly refinished wood-burning fireplace for cozy gatherings. The generous primary suite offers a private ensuite bath with walk-in closet and main-floor laundry for convenience. The large kitchen boasts brand-new appliances and sleek granite countertops, ideal for family meals. The park-like backyard is great for kids, pets, or weekend barbecues. A two-car garage includes a drive-through rear door and workshop space for hobbies. Highlights: new 2024 roof on home and garage, plus many updates.
Home Details
Home Type
- Single Family
Est. Annual Taxes
- $4,080
Year Built
- Built in 1950
Home Design
- Cape Cod Architecture
- 1.5-Story Property
- Brick Exterior Construction
- Vinyl Siding
- Stone Exterior Construction
Interior Spaces
- 2,400 Sq Ft Home
- Wood Burning Fireplace
- Wood Flooring
- Laundry on main level
Bedrooms and Bathrooms
- 4 Bedrooms
- Main Floor Bedroom
- Primary Bathroom is a Full Bathroom
- Bathroom on Main Level
- Bathtub
Basement
- Basement Fills Entire Space Under The House
- Block Basement Construction
Parking
- 2 Car Detached Garage
- Garage Door Opener
Schools
- Call School District Elementary And Middle School
- Call School District High School
Additional Features
- 0.62 Acre Lot
- Forced Air Cooling System
Map
Home Values in the Area
Average Home Value in this Area
Tax History
| Year | Tax Paid | Tax Assessment Tax Assessment Total Assessment is a certain percentage of the fair market value that is determined by local assessors to be the total taxable value of land and additions on the property. | Land | Improvement |
|---|---|---|---|---|
| 2024 | $4,080 | $214,400 | $26,500 | $187,900 |
| 2023 | $3,506 | $132,600 | $26,300 | $106,300 |
| 2022 | $3,518 | $132,600 | $26,300 | $106,300 |
| 2021 | $3,408 | $132,600 | $26,300 | $106,300 |
| 2020 | $3,337 | $132,600 | $26,300 | $106,300 |
| 2019 | $3,289 | $132,600 | $26,300 | $106,300 |
| 2018 | $3,240 | $132,600 | $26,300 | $106,300 |
| 2017 | $3,194 | $125,700 | $23,200 | $102,500 |
| 2016 | $3,154 | $125,700 | $23,200 | $102,500 |
| 2015 | $3,158 | $125,700 | $23,200 | $102,500 |
Property History
| Date | Event | Price | List to Sale | Price per Sq Ft | Prior Sale |
|---|---|---|---|---|---|
| 12/10/2025 12/10/25 | For Sale | $265,000 | +10.0% | $110 / Sq Ft | |
| 04/17/2024 04/17/24 | Sold | $240,900 | -3.6% | $100 / Sq Ft | View Prior Sale |
| 02/27/2024 02/27/24 | For Sale | $249,900 | -- | $104 / Sq Ft |
Purchase History
| Date | Type | Sale Price | Title Company |
|---|---|---|---|
| Warranty Deed | $240,900 | Samantha Richardson | |
| Warranty Deed | $66,300 | Samantha Richardson | |
| Warranty Deed | $124,900 | -- | |
| Warranty Deed | $124,900 | Goetz Abstract & Title | |
| Warranty Deed | $7,500 | None Available | |
| Warranty Deed | $7,500 | -- | |
| Personal Reps Deed | $61,300 | Goetz Abstract & Title | |
| Personal Reps Deed | $61,300 | -- |
Mortgage History
| Date | Status | Loan Amount | Loan Type |
|---|---|---|---|
| Previous Owner | $124,900 | Purchase Money Mortgage | |
| Previous Owner | $104,000 | Adjustable Rate Mortgage/ARM |
Source: South Central Wisconsin Multiple Listing Service
MLS Number: 2013651
APN: 3412862
- 2841 Lincoln St
- 2720 3rd St S
- 445 Pepper Ave
- 2320 2nd St S
- 1021 Two Mile Ave
- 99 River Ridge Rd
- 2331 10th St S
- 3341 14th St S
- 1138 Weeping Willow Cir
- 1530 Huntington Ave
- 2130 James Ct
- 2120 16th St S
- 531 Griffith Ave Unit Lot 5
- 640 Lee St
- 840 6th St S
- 1420 Daly Ave
- 1061 14th St S
- 2121 Lovewood Dr
- 941 13th St S
- 350 Madison St
- 2241 14th St S
- 4750 8th St S
- 1740 Boles St
- 1155 19th Ave S
- 1310 21st Ave S
- 430 8th Ave S
- 310 Poplar St
- 310 Poplar St
- 621 32nd St N
- 3561 Washington St
- 1144 County Road D
- 1678 Archer Ave Unit ID1244954P
- 3570 Page Dr
- 3062 Barrington Place
- 3500 Willow Dr
- 3284 Village Ln
- 3350 Bridlewood Dr Unit 3350 Bridlewood
- 1200 River View Ave
- 1401 River View Ave Unit D
- 1409 River View Ave Unit B







