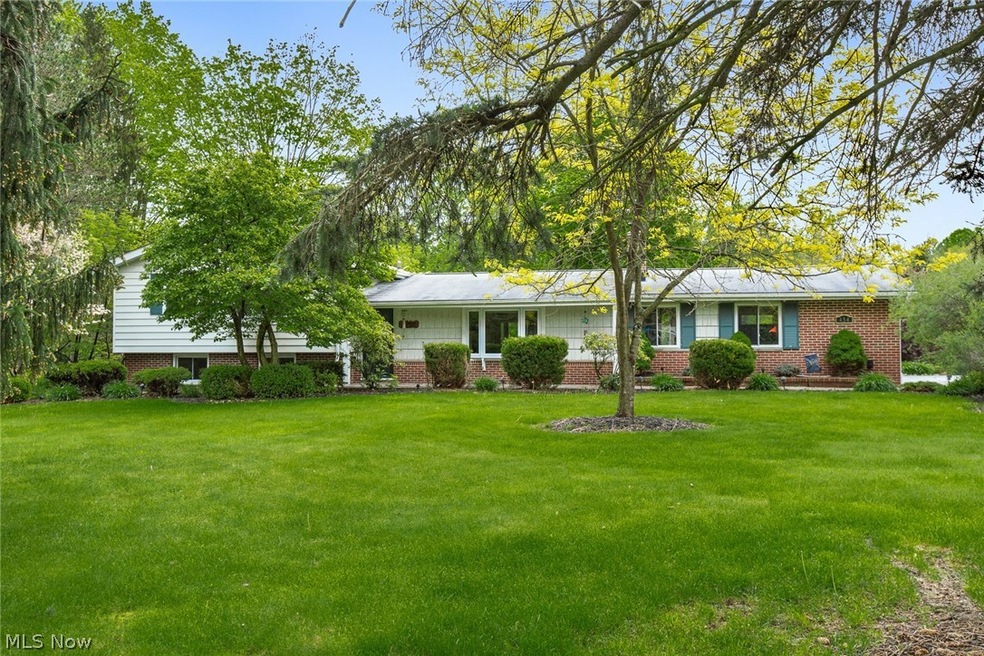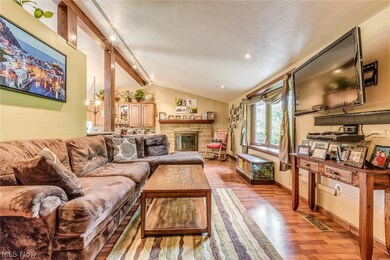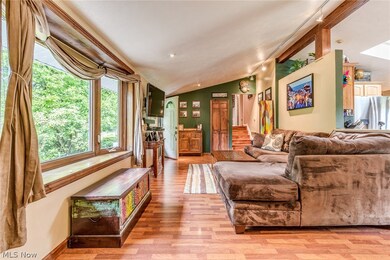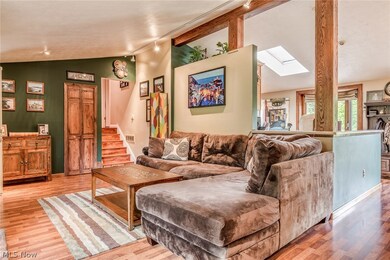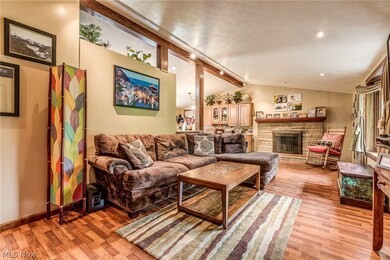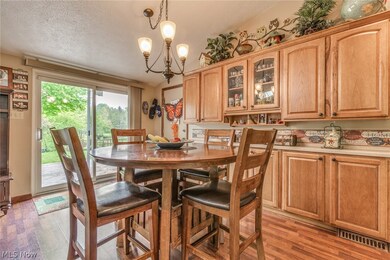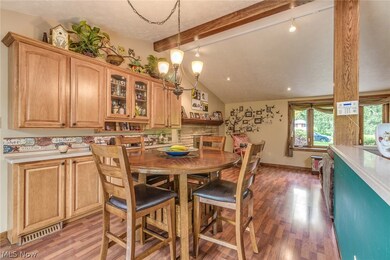
454 Spring Pond Rd Northfield, OH 44067
Highlights
- Water Views
- Fitness Center
- 1 Acre Lot
- Lee Eaton Elementary School Rated A
- Above Ground Pool
- Deck
About This Home
As of June 2017Offering over 1900 square feet of total living space, this absolutely beautiful, wonderfully decorated, three bedroom, two full bath split level home is set on an incredible park like setting and offers move right in condition! Extremely well maintained and professionally updated, this home features an open and flowing floor plan with gorgeous living room highlighted by vaulted ceiling, bay window and wood burning fireplace, dining room offering extra custom cabinetry and counter space; perfect for extra storage, great updated kitchen with Corian counters, ceramic floor, breakfast bar, skylight, and stainless steel appliances. Refinished hardwood floors on the second floor. Finished lower level family room adds to your total square footage and provides extra desired living space. Gorgeous rear yard offers relaxing views, above ground pool, stamped concrete patio, scenic pond with private picnic area, storage shed and deck, recently stained which is perfect for entertaining, relaxing and enjoying the changing seasons of spring, summer and early fall. Conveniently located close to Cuyahoga Valley National Park, many parks, medical facility, and shopping.
Last Agent to Sell the Property
EXP Realty, LLC. License #295439 Listed on: 05/15/2017

Home Details
Home Type
- Single Family
Est. Annual Taxes
- $3,864
Year Built
- Built in 1961
Lot Details
- 1 Acre Lot
- Lot Dimensions are 200 x 365
- Northwest Facing Home
- Privacy Fence
- Wooded Lot
Parking
- 2 Car Attached Garage
- Garage Door Opener
Property Views
- Water
- Trees
Home Design
- Split Level Home
- Brick Exterior Construction
- Fiberglass Roof
- Asphalt Roof
- Aluminum Siding
Interior Spaces
- 3-Story Property
- Wired For Sound
- Wood Burning Fireplace
- Finished Basement
- Partial Basement
- Attic Fan
Kitchen
- Range
- Microwave
- Dishwasher
- Disposal
Bedrooms and Bathrooms
- 3 Bedrooms
- 2 Full Bathrooms
Laundry
- Dryer
- Washer
Home Security
- Home Security System
- Carbon Monoxide Detectors
- Fire and Smoke Detector
Outdoor Features
- Above Ground Pool
- Deck
- Patio
- Porch
Utilities
- Forced Air Heating and Cooling System
- Heating System Uses Gas
- Water Softener
- Septic Tank
Listing and Financial Details
- Assessor Parcel Number 4200058
Community Details
Overview
- No Home Owners Association
- Sagamore Hills Estate Sub Subdivision
Amenities
- Shops
Recreation
- Tennis Courts
- Community Playground
- Fitness Center
- Community Pool
- Park
Ownership History
Purchase Details
Purchase Details
Home Financials for this Owner
Home Financials are based on the most recent Mortgage that was taken out on this home.Purchase Details
Home Financials for this Owner
Home Financials are based on the most recent Mortgage that was taken out on this home.Purchase Details
Home Financials for this Owner
Home Financials are based on the most recent Mortgage that was taken out on this home.Purchase Details
Home Financials for this Owner
Home Financials are based on the most recent Mortgage that was taken out on this home.Similar Homes in Northfield, OH
Home Values in the Area
Average Home Value in this Area
Purchase History
| Date | Type | Sale Price | Title Company |
|---|---|---|---|
| Deed | -- | None Listed On Document | |
| Warranty Deed | $238,000 | Enterprise Title Agency Inc | |
| Warranty Deed | $220,000 | None Available | |
| Survivorship Deed | $176,000 | Endress/Lawyers Title | |
| Deed | $141,000 | -- |
Mortgage History
| Date | Status | Loan Amount | Loan Type |
|---|---|---|---|
| Open | $136,000 | Credit Line Revolving | |
| Closed | $118,000 | Credit Line Revolving | |
| Previous Owner | $82,000 | Credit Line Revolving | |
| Previous Owner | $179,500 | New Conventional | |
| Previous Owner | $188,000 | New Conventional | |
| Previous Owner | $222,496 | VA | |
| Previous Owner | $220,871 | VA | |
| Previous Owner | $220,000 | VA | |
| Previous Owner | $156,000 | Unknown | |
| Previous Owner | $169,300 | Unknown | |
| Previous Owner | $167,200 | No Value Available | |
| Previous Owner | $109,000 | New Conventional |
Property History
| Date | Event | Price | Change | Sq Ft Price |
|---|---|---|---|---|
| 06/29/2017 06/29/17 | Sold | $238,000 | -2.8% | $124 / Sq Ft |
| 05/24/2017 05/24/17 | Pending | -- | -- | -- |
| 05/15/2017 05/15/17 | For Sale | $244,900 | +11.3% | $128 / Sq Ft |
| 08/13/2013 08/13/13 | Sold | $220,000 | -4.1% | $115 / Sq Ft |
| 07/16/2013 07/16/13 | Pending | -- | -- | -- |
| 06/10/2013 06/10/13 | For Sale | $229,500 | -- | $120 / Sq Ft |
Tax History Compared to Growth
Tax History
| Year | Tax Paid | Tax Assessment Tax Assessment Total Assessment is a certain percentage of the fair market value that is determined by local assessors to be the total taxable value of land and additions on the property. | Land | Improvement |
|---|---|---|---|---|
| 2025 | $4,221 | $85,338 | $19,352 | $65,986 |
| 2024 | $4,221 | $85,338 | $19,352 | $65,986 |
| 2023 | $4,221 | $85,338 | $19,352 | $65,986 |
| 2022 | $4,016 | $65,860 | $14,886 | $50,974 |
| 2021 | $3,934 | $65,860 | $14,886 | $50,974 |
| 2020 | $3,868 | $65,860 | $14,890 | $50,970 |
| 2019 | $4,759 | $72,830 | $12,830 | $60,000 |
| 2018 | $4,178 | $72,830 | $12,830 | $60,000 |
| 2017 | $3,863 | $72,830 | $12,830 | $60,000 |
| 2016 | $3,864 | $65,400 | $12,830 | $52,570 |
| 2015 | $3,863 | $65,400 | $12,830 | $52,570 |
| 2014 | $3,838 | $65,400 | $12,830 | $52,570 |
| 2013 | $3,115 | $53,520 | $12,830 | $40,690 |
Agents Affiliated with this Home
-

Seller's Agent in 2017
Lenny Vaccaro
EXP Realty, LLC.
(216) 650-8080
87 Total Sales
-

Buyer's Agent in 2017
Anne Marie Harden
HomeSmart Real Estate Momentum LLC
(440) 785-8510
145 Total Sales
-

Seller's Agent in 2013
Mark Gutkowski
RE/MAX
(216) 310-5700
11 Total Sales
Map
Source: MLS Now (Howard Hanna)
MLS Number: 3903497
APN: 42-00058
- 442 Adelle Dr
- 8554 Acadia Dr
- 407 Woodside Dr
- 8651 Pine Creek Ln
- 415 Woodside Dr
- 8579 Pine Creek Ln Unit 2
- 171 Butternut Ln
- 8273 Augusta Ln
- 252 Bridgewater Ln
- 10565 Valley View Rd
- 422 Dartmouth Trail
- 137 W Aurora Rd
- 188 Timberlane Dr
- 8771 Stuart Ln
- 785 Willow Lake Dr
- 8079 Sandstone Dr
- 8054 Sandstone Dr
- 226 Dovecote Trace
- V/L Meadow Ln
- 496 Canterbury Ln
