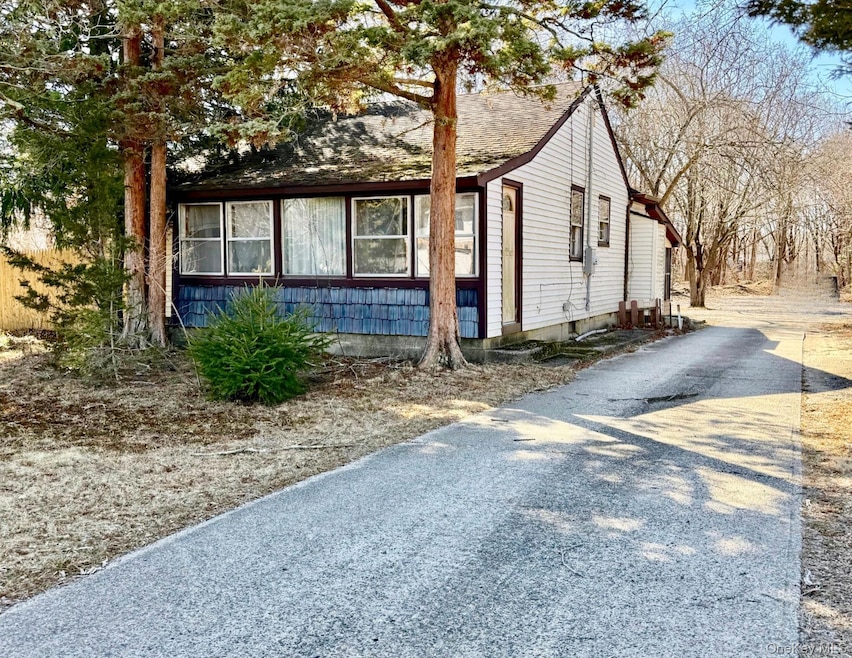454 Terryville Rd Port Jefferson Station, NY 11776
Estimated payment $3,704/month
Total Views
20,853
2
Beds
1
Bath
709
Sq Ft
$776
Price per Sq Ft
Highlights
- 1.54 Acre Lot
- Comsewogue High School Rated A-
- Ranch Style House
About This Home
Located in a serene and private setting, this 1.5 acre lot offers endless possibilities! The existing home has been gutted down the the studs, making it a blank canvas for your vision to renovate, expand or build new. Sold as-is. Cash or rehab loan.
Listing Agent
Coldwell Banker American Homes Brokerage Phone: 631-929-8400 License #10401249089 Listed on: 12/09/2025

Home Details
Home Type
- Single Family
Est. Annual Taxes
- $9,822
Year Built
- Built in 1935
Lot Details
- 1.54 Acre Lot
Parking
- 1 Car Garage
- Driveway
Home Design
- 709 Sq Ft Home
- Ranch Style House
- Frame Construction
Bedrooms and Bathrooms
- 2 Bedrooms
- 1 Full Bathroom
Schools
- Boyle Road Elementary School
- John F Kennedy Middle School - Suffolk
- Comsewogue High School
Utilities
- No Cooling
- No Heating
- Cesspool
Additional Features
- Unfinished Basement
Listing and Financial Details
- Assessor Parcel Number 0200-281-00-01-00-002-000
Map
Create a Home Valuation Report for This Property
The Home Valuation Report is an in-depth analysis detailing your home's value as well as a comparison with similar homes in the area
Home Values in the Area
Average Home Value in this Area
Tax History
| Year | Tax Paid | Tax Assessment Tax Assessment Total Assessment is a certain percentage of the fair market value that is determined by local assessors to be the total taxable value of land and additions on the property. | Land | Improvement |
|---|---|---|---|---|
| 2024 | $9,052 | $2,100 | $300 | $1,800 |
| 2023 | $9,052 | $2,100 | $300 | $1,800 |
| 2022 | $5,860 | $2,100 | $300 | $1,800 |
| 2021 | $5,860 | $2,100 | $300 | $1,800 |
| 2020 | $6,021 | $2,100 | $300 | $1,800 |
| 2019 | $6,021 | $0 | $0 | $0 |
| 2018 | $5,714 | $2,100 | $300 | $1,800 |
| 2017 | $5,714 | $2,100 | $300 | $1,800 |
| 2016 | $5,681 | $2,100 | $300 | $1,800 |
| 2015 | -- | $2,100 | $300 | $1,800 |
| 2014 | -- | $2,100 | $300 | $1,800 |
Source: Public Records
Property History
| Date | Event | Price | List to Sale | Price per Sq Ft | Prior Sale |
|---|---|---|---|---|---|
| 12/09/2025 12/09/25 | For Sale | $550,000 | +66.7% | $776 / Sq Ft | |
| 02/24/2021 02/24/21 | Sold | $330,000 | +0.3% | $465 / Sq Ft | View Prior Sale |
| 11/09/2020 11/09/20 | Pending | -- | -- | -- | |
| 09/17/2020 09/17/20 | For Sale | $329,000 | -- | $464 / Sq Ft |
Source: OneKey® MLS
Purchase History
| Date | Type | Sale Price | Title Company |
|---|---|---|---|
| Deed | -- | None Available | |
| Deed | -- | None Available | |
| Deed | -- | -- | |
| Deed | -- | -- |
Source: Public Records
Source: OneKey® MLS
MLS Number: 942524
APN: 0200-281-00-01-00-002-000
Nearby Homes
- 1404 Sara Cir
- 198 Village Green Dr Unit 198
- 192 Village Green Dr Unit 192
- 187 Village Green Dr Unit 187
- 300 Village Green Dr
- 261 Village Green Dr Unit 261
- 68 Village Green Dr Unit 68
- 13 Village Green Dr Unit 13
- 14 Village Green Dr Unit 14
- 151 Village Green Dr Unit 151
- 588 N Bicycle Path
- 37 Village Green Dr Unit 37
- 131 Village Green Dr Unit 131
- 82 Village Green Dr Unit 82
- 128 Village Green Dr
- 109 Village Green Dr Unit 109
- 98 Village Green Dr Unit 98
- 183 Carroll St
- 303 Arrowhead Ln
- 100 Glen Hollow Dr
