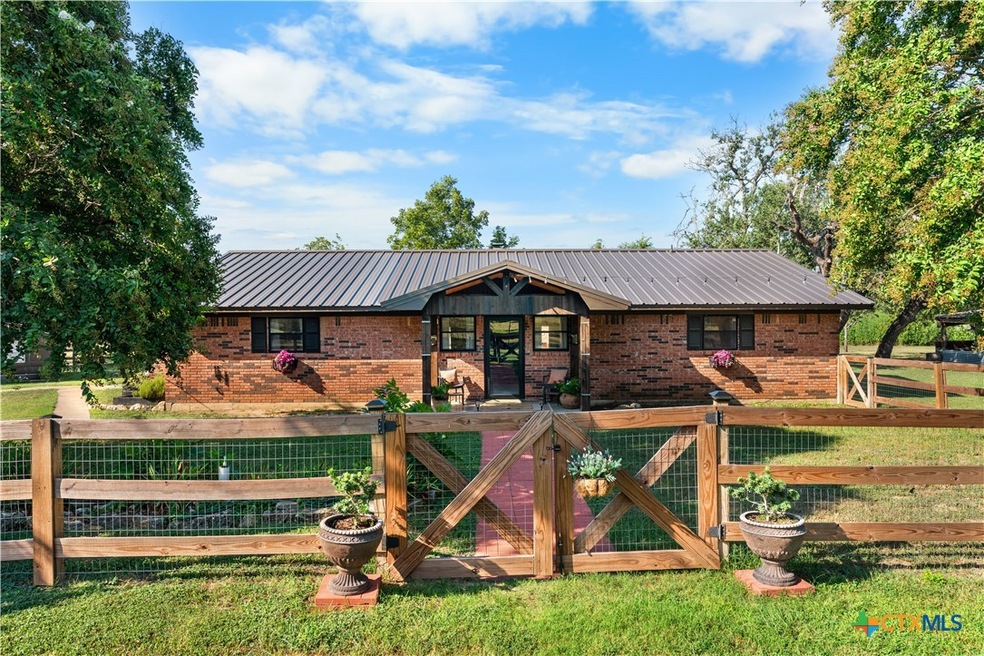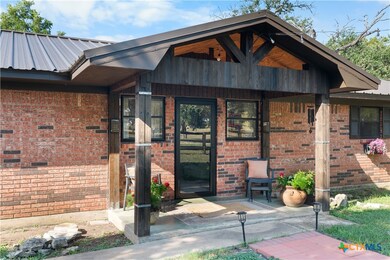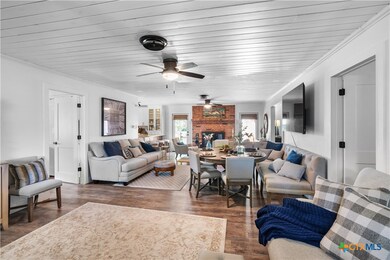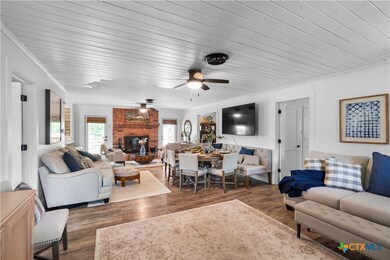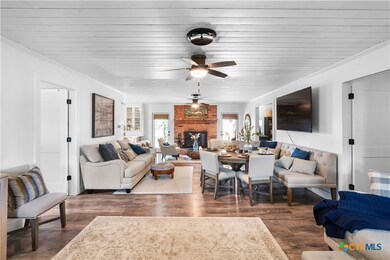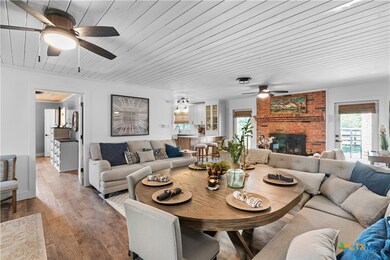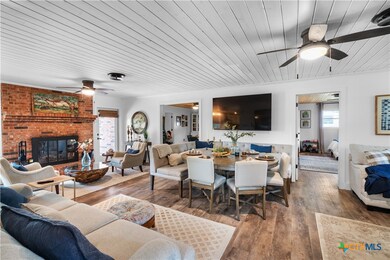
4540 County Road 107 Gatesville, TX 76528
Estimated payment $3,092/month
Highlights
- Very Popular Property
- Custom Closet System
- Traditional Architecture
- Open Floorplan
- Deck
- No HOA
About This Home
This stunning remodeled 3-bedroom, 3-bath home perfectly blends modern comfort with country charm. Step inside to a spacious den with wood-look laminate flooring and a cozy brick fireplace, opening seamlessly into the kitchen featuring quartz countertops, custom two-tone cabinetry, farmhouse sink with backyard views of mature pecan trees, new appliances, and a large walk-in pantry with pot filler. The primary suite is a true retreat, boasting a wood-accent ceiling, private fireplace, and a spa-like bath with double vanity, Bluetooth speaker, and oversized tiled shower. Two additional oversized bedrooms provide plenty of space for family or guests. There is a flex room that is currently being used for an office with a spacious closet. A mud/laundry room conveniently sits just off the back entry. Outdoors, enjoy a 16x24 finished Morgan building complete with split heating/cooling—ideal for a home office, guest suite, or hobby room. Additional improvements include an open barn, detached garage, carport with storage, and all-new fencing with added trees that enhance both privacy and tranquility. A durable metal roof was installed in 2022, and full renovations from 2021 to 2025 make this property completely move-in ready
Listing Agent
Dixon Realty Team|KW Brokerage Phone: 254-493-8004 License #0704283 Listed on: 08/22/2025

Home Details
Home Type
- Single Family
Est. Annual Taxes
- $3,032
Year Built
- Built in 1987
Lot Details
- 2.61 Acre Lot
- Property fronts a county road
- Back Yard Fenced
Parking
- 2 Car Garage
- 2 Detached Carport Spaces
Home Design
- Traditional Architecture
- Brick Exterior Construction
- Slab Foundation
- Metal Roof
Interior Spaces
- 2,416 Sq Ft Home
- Property has 1 Level
- Open Floorplan
- Built-In Features
- Crown Molding
- Ceiling Fan
- Track Lighting
- Living Room with Fireplace
- Formal Dining Room
- Storage
- Laundry Room
- Inside Utility
- Tile Flooring
Kitchen
- Breakfast Area or Nook
- Open to Family Room
- Breakfast Bar
- Convection Oven
- Electric Range
- Dishwasher
- Kitchen Island
Bedrooms and Bathrooms
- 3 Bedrooms
- Split Bedroom Floorplan
- Custom Closet System
- 3 Full Bathrooms
- Double Vanity
- Shower Only
- Walk-in Shower
Home Security
- Security System Leased
- Fire and Smoke Detector
Outdoor Features
- Deck
- Outbuilding
- Porch
Utilities
- Central Heating and Cooling System
- Tankless Water Heater
- Gas Water Heater
- Septic Tank
Listing and Financial Details
- Legal Lot and Block 1 / 5
- Assessor Parcel Number 116544
- Seller Considering Concessions
Community Details
Overview
- No Home Owners Association
- Original Town Levita Subdivision
Security
- Building Fire Alarm
Map
Home Values in the Area
Average Home Value in this Area
Tax History
| Year | Tax Paid | Tax Assessment Tax Assessment Total Assessment is a certain percentage of the fair market value that is determined by local assessors to be the total taxable value of land and additions on the property. | Land | Improvement |
|---|---|---|---|---|
| 2025 | $2,277 | $275,734 | -- | -- |
| 2023 | $2,277 | $227,879 | $0 | $0 |
| 2022 | $2,998 | $243,360 | $44,700 | $198,660 |
| 2021 | $3,113 | $188,330 | $14,000 | $174,330 |
| 2020 | $3,073 | $178,659 | $14,000 | $164,659 |
| 2019 | $3,118 | $173,090 | $14,000 | $159,090 |
| 2018 | $2,790 | $154,840 | $14,000 | $140,840 |
| 2017 | $2,512 | $146,280 | $3,500 | $142,780 |
| 2016 | $2,283 | $151,150 | $3,500 | $147,650 |
| 2015 | $2,053 | $118,550 | $3,500 | $115,050 |
| 2014 | $2,053 | $129,610 | $3,500 | $126,110 |
Property History
| Date | Event | Price | Change | Sq Ft Price |
|---|---|---|---|---|
| 08/22/2025 08/22/25 | For Sale | $525,000 | -- | $217 / Sq Ft |
Purchase History
| Date | Type | Sale Price | Title Company |
|---|---|---|---|
| Warranty Deed | -- | None Available | |
| Warranty Deed | -- | None Available | |
| Interfamily Deed Transfer | -- | None Available |
Mortgage History
| Date | Status | Loan Amount | Loan Type |
|---|---|---|---|
| Open | $185,000 | Credit Line Revolving |
Similar Homes in Gatesville, TX
Source: Central Texas MLS (CTXMLS)
MLS Number: 589502
APN: 116544
- 4506 Fm 930
- 3885 Cr 107
- 5752 County Road 174
- 5610 County Road 174 (Tract 1)
- Unassigned Fm 2412
- UNK Cr 102 Rd
- Unassigned County Road 107
- TBD 2 County Road 107
- TBD Cr 107
- TBD County Road 102
- 400 Indian Hills Rd
- 2265 County Road 106
- TBD Private Road 1002
- 1875 Co Rd 100
- 1875 County Road 100
- 2650 County Road 108
- 410 Cr 174
- TBD Mustang Rd
- 3575 Fm 932
- 1311 W Main St
- 118 Elm St
- 110 N 26th St
- 248 Old Osage Rd
- 3406 Tx-36 Unit 11
- 3406 Tx-36 Unit 10
- 3406 Tx-36 Unit 12
- 3406 Tx-36 Unit 3
- 3406 Tx-36 Unit 13
- 3406 Tx-36 Unit 14
- 3406 Tx-36 Unit 3406 Highway 36 South
- 234 Putnam St
- 709 Blue Stem Dr
- 547 Lost Trail Unit A
- 118 Wind Ridge Dr Unit B
- 1101-1103 Lutheran Church Rd Unit 1101
- 2466 Bee Creek Dr
- 2018 Bee Creek Loop
- 1820 Fall Creek Ct
- 2341 Aylesbury Dr
