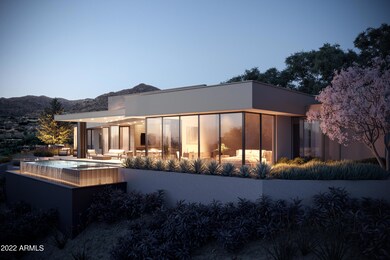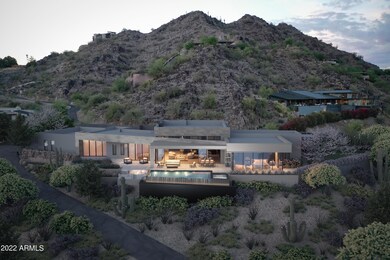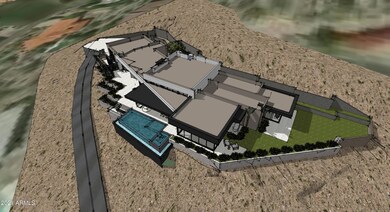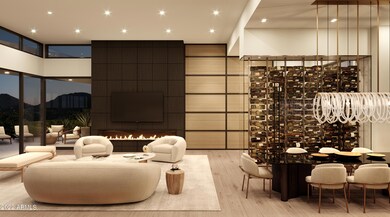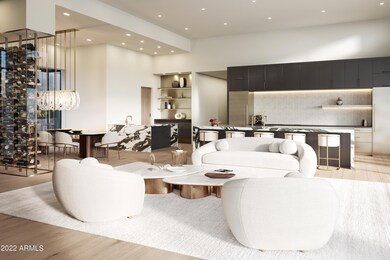4540 E Moonlight Way Paradise Valley, AZ 85253
Estimated payment $37,800/month
Highlights
- Gated with Attendant
- Heated Spa
- Contemporary Architecture
- Kiva Elementary School Rated A
- Mountain View
- Wood Flooring
About This Home
Hillside Masterpiece, a collaboration by PHX Architecture, Berghoff Landscape Design, Dwelling Interior Design, Premier Paradise Pools, and Acoustic Design. With some of the best unobstructed views available, this stunning home has it all. Walls of glass in every room maximize the view over the zero-edge infinity pool and spa. The great room is beautifully laid out and offers a formal dining area, glass wall wine display, and full bar with back kitchen, ideal for entertaining. The main kitchen opens to the patio, outdoor BBQ area, and the generous living room with it's impressive fireplace wall. The master suite and bath provide perfect views, wherever you are. Luxurious boutique-like his and hers walk-in closets complete the space. Movie theater, oversized 3-car garage and more.
Listing Agent
America One Luxury Real Estate License #SA676785000 Listed on: 03/18/2021
Home Details
Home Type
- Single Family
Est. Annual Taxes
- $8,298
Year Built
- Built in 2022 | Under Construction
Lot Details
- 0.83 Acre Lot
- Desert faces the front of the property
- Block Wall Fence
- Artificial Turf
- Misting System
- Front and Back Yard Sprinklers
- Sprinklers on Timer
HOA Fees
- $350 Monthly HOA Fees
Parking
- 3 Car Garage
- 2 Open Parking Spaces
- Garage ceiling height seven feet or more
- Garage Door Opener
Home Design
- Contemporary Architecture
- Wood Frame Construction
- Spray Foam Insulation
- Foam Roof
- Stone Exterior Construction
- Stucco
Interior Spaces
- 5,014 Sq Ft Home
- 1-Story Property
- Wet Bar
- Ceiling height of 9 feet or more
- Ceiling Fan
- Skylights
- Gas Fireplace
- Mountain Views
- Smart Home
- Washer and Dryer Hookup
Kitchen
- Eat-In Kitchen
- Breakfast Bar
- Built-In Microwave
- Kitchen Island
- Granite Countertops
Flooring
- Wood
- Carpet
- Tile
Bedrooms and Bathrooms
- 4 Bedrooms
- Primary Bathroom is a Full Bathroom
- 4.5 Bathrooms
- Dual Vanity Sinks in Primary Bathroom
- Bathtub With Separate Shower Stall
Accessible Home Design
- No Interior Steps
Pool
- Heated Spa
- Heated Pool
Outdoor Features
- Covered Patio or Porch
- Fire Pit
- Built-In Barbecue
Schools
- Kiva Elementary School
- Mohave Middle School
- Saguaro High School
Utilities
- Central Air
- Heating System Uses Natural Gas
- Septic Tank
- High Speed Internet
- Cable TV Available
Listing and Financial Details
- Tax Lot 101
- Assessor Parcel Number 169-16-101
Community Details
Overview
- Association fees include street maintenance
- Clearwater Hills Association, Phone Number (602) 922-9080
- Built by Bespoke Development
- Clearwater Hills Prvt Roads & Tr A Subdivision
Security
- Gated with Attendant
Map
Home Values in the Area
Average Home Value in this Area
Tax History
| Year | Tax Paid | Tax Assessment Tax Assessment Total Assessment is a certain percentage of the fair market value that is determined by local assessors to be the total taxable value of land and additions on the property. | Land | Improvement |
|---|---|---|---|---|
| 2025 | $19,212 | $126,014 | -- | -- |
| 2024 | $4,698 | $120,013 | -- | -- |
| 2023 | $4,698 | $152,160 | $152,160 | $0 |
| 2022 | $8,160 | $123,620 | $24,720 | $98,900 |
| 2021 | $8,687 | $108,250 | $21,650 | $86,600 |
| 2020 | $8,298 | $114,510 | $22,900 | $91,610 |
| 2019 | $7,887 | $98,870 | $19,770 | $79,100 |
| 2018 | $8,178 | $92,960 | $18,590 | $74,370 |
| 2017 | $7,583 | $90,130 | $18,020 | $72,110 |
| 2016 | $6,696 | $98,860 | $19,770 | $79,090 |
| 2015 | $6,591 | $98,930 | $19,780 | $79,150 |
Property History
| Date | Event | Price | List to Sale | Price per Sq Ft | Prior Sale |
|---|---|---|---|---|---|
| 05/24/2022 05/24/22 | Pending | -- | -- | -- | |
| 04/25/2022 04/25/22 | For Sale | $6,988,000 | 0.0% | $1,394 / Sq Ft | |
| 04/25/2022 04/25/22 | Price Changed | $6,988,000 | +40.1% | $1,394 / Sq Ft | |
| 04/24/2022 04/24/22 | Off Market | $4,988,000 | -- | -- | |
| 02/27/2021 02/27/21 | For Sale | $4,988,000 | +353.5% | $995 / Sq Ft | |
| 06/14/2017 06/14/17 | Sold | $1,100,000 | -13.7% | $277 / Sq Ft | View Prior Sale |
| 02/21/2017 02/21/17 | Price Changed | $1,275,000 | -5.6% | $321 / Sq Ft | |
| 01/24/2017 01/24/17 | For Sale | $1,350,000 | -- | $340 / Sq Ft |
Purchase History
| Date | Type | Sale Price | Title Company |
|---|---|---|---|
| Warranty Deed | $1,272,000 | Premier Title Agency | |
| Warranty Deed | $1,100,000 | Equity Title Agency Inc | |
| Warranty Deed | -- | Equity Title Agency Inc | |
| Warranty Deed | $1,740,000 | First American Title Ins Co | |
| Interfamily Deed Transfer | -- | Capital Title Agency Inc | |
| Warranty Deed | $675,000 | Capital Title Agency | |
| Interfamily Deed Transfer | -- | -- |
Mortgage History
| Date | Status | Loan Amount | Loan Type |
|---|---|---|---|
| Open | $2,212,000 | Commercial | |
| Previous Owner | $1,000,000 | New Conventional |
Source: Arizona Regional Multiple Listing Service (ARMLS)
MLS Number: 6200302
APN: 169-16-101
- 4636 E Moonlight Way
- 4524 E Moonlight Way Unit 4
- 7215 N Black Rock Trail
- 7223 N Black Rock Trail
- 4801 E Moonlight Way
- 7701 N Silvercrest Way
- 7818 N Sherri Ln
- 4836 E Moonlight Way Unit 4
- 4836 E Moonlight Way
- 4824 E Hummingbird Ln
- 7521 N Tatum Blvd Unit 96
- 4900 E Desert Fairways Dr
- 4723 E Desert Park Place
- 7147 N Red Ledge Dr
- 7531 N Sandy Mountain Rd Unit 169
- 4536 E Foothill Dr
- 4550 E Foothill Dr
- 4510 E Pepper Tree Ln Unit 14
- 4510 E Pepper Tree Ln
- 4129 E Sandy Mountain Rd

