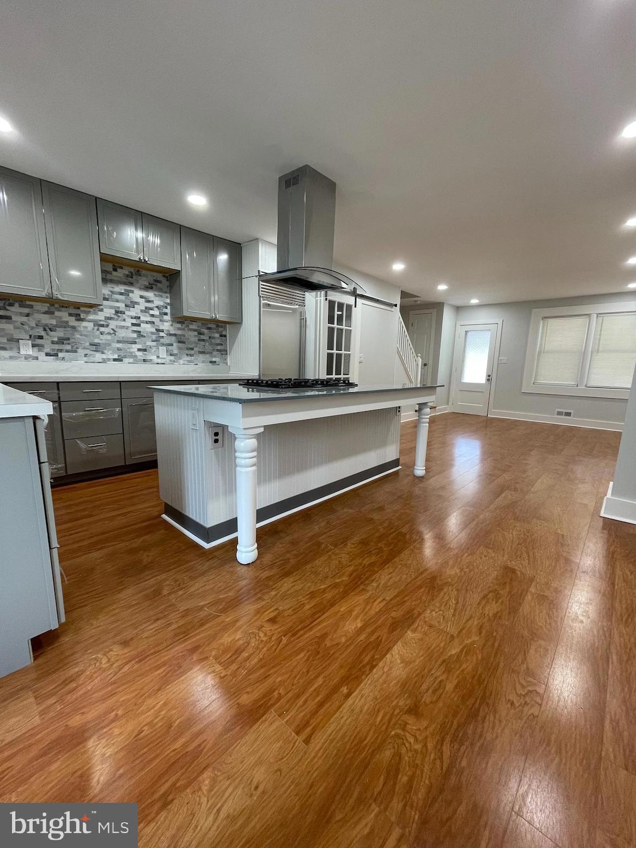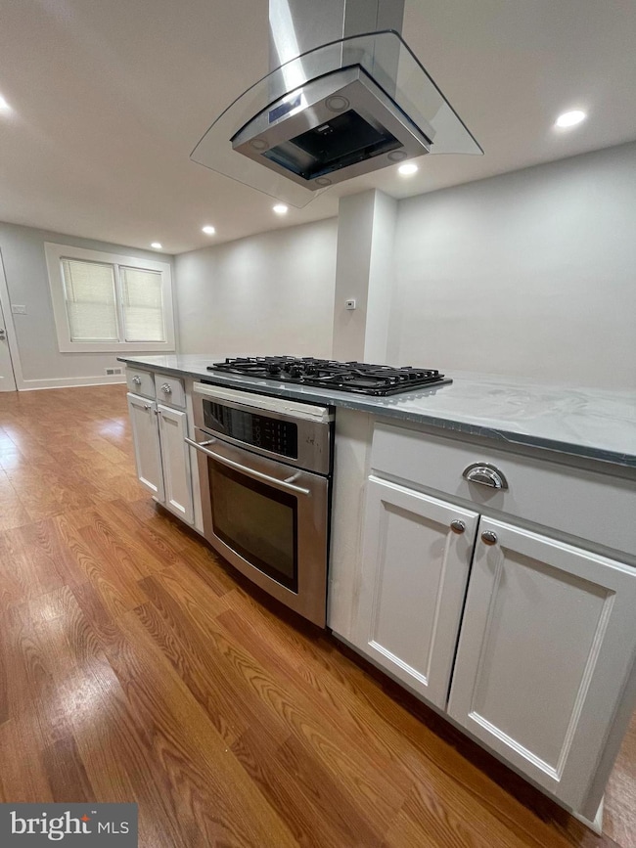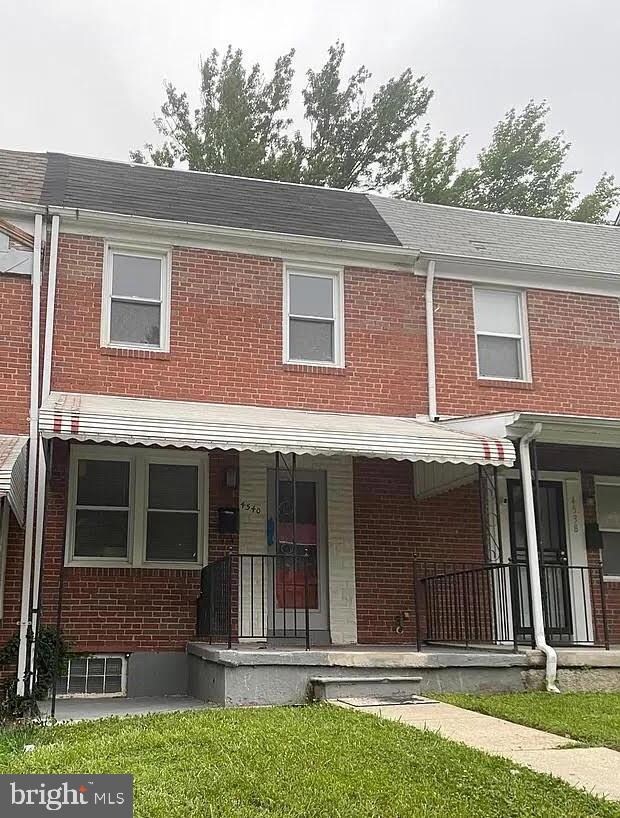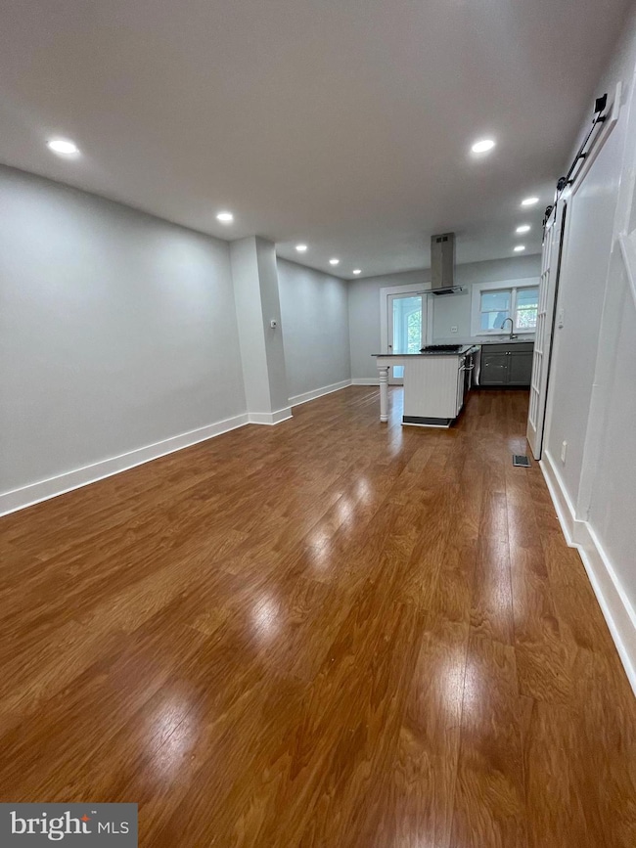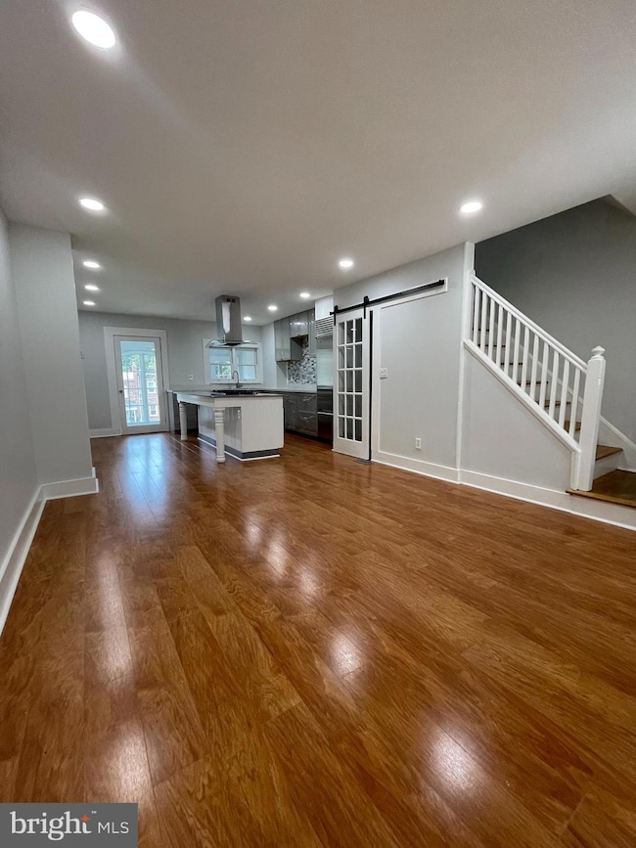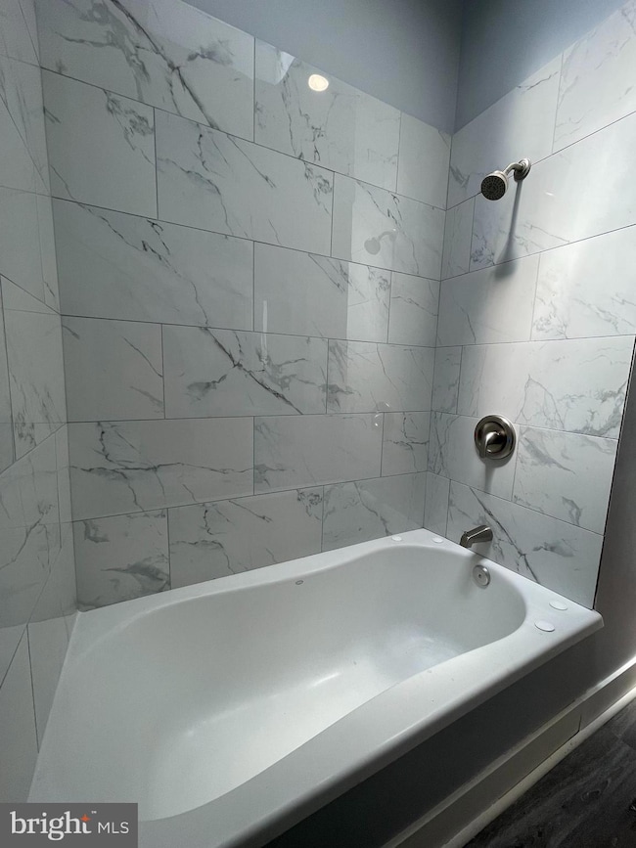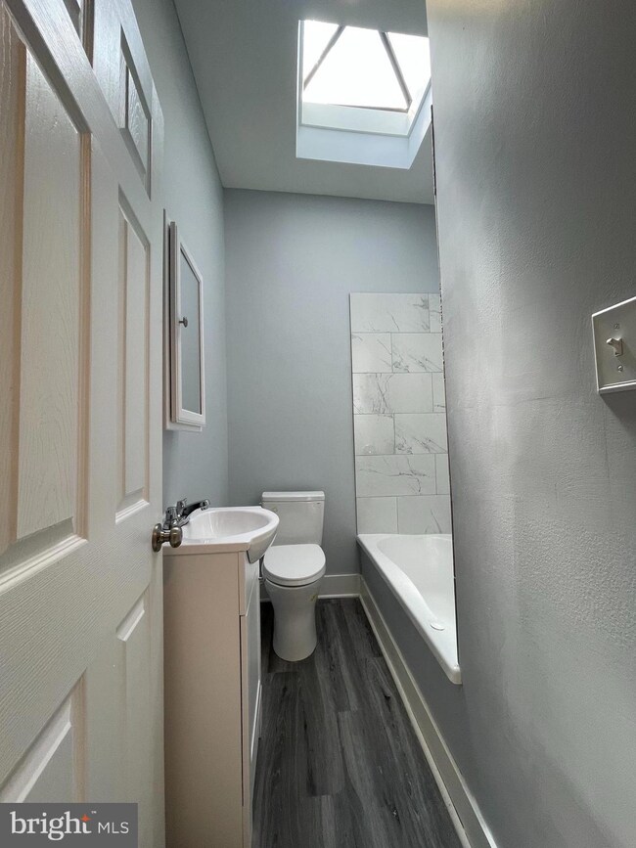4540 Manorview Rd Baltimore, MD 21229
Uplands NeighborhoodHighlights
- Traditional Architecture
- No HOA
- 90% Forced Air Heating and Cooling System
About This Home
Welcome to 4540 Manorview Road, a delightful residence nestled in a peaceful Baltimore neighborhood. This inviting home combines modern convenience with classic charm, offering a comfortable and stylish living environment. Key Features: Spacious Living Areas: Enjoy an open and airy layout with abundant natural light. The living room is perfect for relaxation and entertaining, featuring beautiful hardwood floors and a cozy fireplace.
Modern Kitchen: The well-appointed kitchen boasts contemporary appliances, ample cabinetry, and a generous countertop space, making meal preparation a breeze.
Comfortable Bedrooms: The home includes three generously sized bedrooms with ample closet space. The master bedroom features a large window and a serene view of the backyard.
Updated Bathrooms: The property offers two well-maintained bathrooms with modern fixtures and stylish finishes, ensuring comfort and convenience for all residents.
Outdoor Space: Step outside to a private, fenced-in backyard that’s ideal for outdoor activities, gardening, or simply unwinding after a long day. There’s also a charming patio perfect for al fresco dining.
Additional Features: Enjoy the convenience of an attached garage, central air conditioning, and a washer/dryer set.
Prime Location: Situated in a tranquil neighborhood with easy access to local schools, parks, shopping, and dining. The location offers a peaceful retreat while still being close to all the amenities you need.
This home offers a perfect blend of comfort, style, and convenience. Don’t miss out on the opportunity to make 4540 Manorview Road your new home. Contact us today to schedule a viewing!
Listing Agent
(301) 549-0981 jaye.johnsonre@gmail.com Pearson Smith Realty, LLC License #5006119 Listed on: 11/20/2025

Townhouse Details
Home Type
- Townhome
Est. Annual Taxes
- $2,902
Year Built
- Built in 1948
Lot Details
- 1,024 Sq Ft Lot
Parking
- Off-Street Parking
Home Design
- Traditional Architecture
- Brick Exterior Construction
Interior Spaces
- Property has 3 Levels
- Basement
Bedrooms and Bathrooms
- 3 Main Level Bedrooms
Utilities
- 90% Forced Air Heating and Cooling System
- Electric Water Heater
Listing and Financial Details
- Residential Lease
- Security Deposit $2,050
- 12-Month Min and 24-Month Max Lease Term
- Available 1/15/26
- Assessor Parcel Number 0328058102K048
Community Details
Overview
- No Home Owners Association
Pet Policy
- No Pets Allowed
Map
Source: Bright MLS
MLS Number: MDBA2192902
APN: 8102K-048
- 48 Hillvale Rd
- 4546 Mountview Rd
- 4516 Pen Lucy Rd
- 40 Upmanor Rd
- 30 N Athol Ave
- 4701 Dunkirk Ave
- 4433 Old Frederick Rd
- 315 Nottingham Rd
- 12 S Tremont Rd
- 5 S Wickham Rd
- 18 S Tremont Rd
- 24 S Tremont Rd
- 4708 Frederick Ave
- 416 Nottingham Rd
- 5 S Woodington Rd
- 4404 Frederick Ave
- 4717 Frederick Ave
- 4209 Old Frederick Rd
- 207 S Rock Glen Rd
- 209 S Rock Glen Rd
- 4601 Pen Lucy Rd
- 30 N Athol Ave
- 5 S Wickham Rd Unit 2
- 5 S Wickham Rd Unit 1
- 18 S Tremont Rd
- 2 N Woodington Rd
- 4724 Frederick Ave Unit 1
- 300 Marydell Rd
- 4520 Scarlet Oak Ln
- 4300 Frederick Ave
- 4227 Euclid Ave Unit B
- 402 Colleen Rd
- 109 N Rock Glen Rd
- 125 Collins Ave
- 4000 Massachusetts Ave
- 140 S Loudon Ave
- 4301 Parkton St
- 4352 Eldone Rd
- 604 N Augusta Ave
- 501 Hazlett Ave
