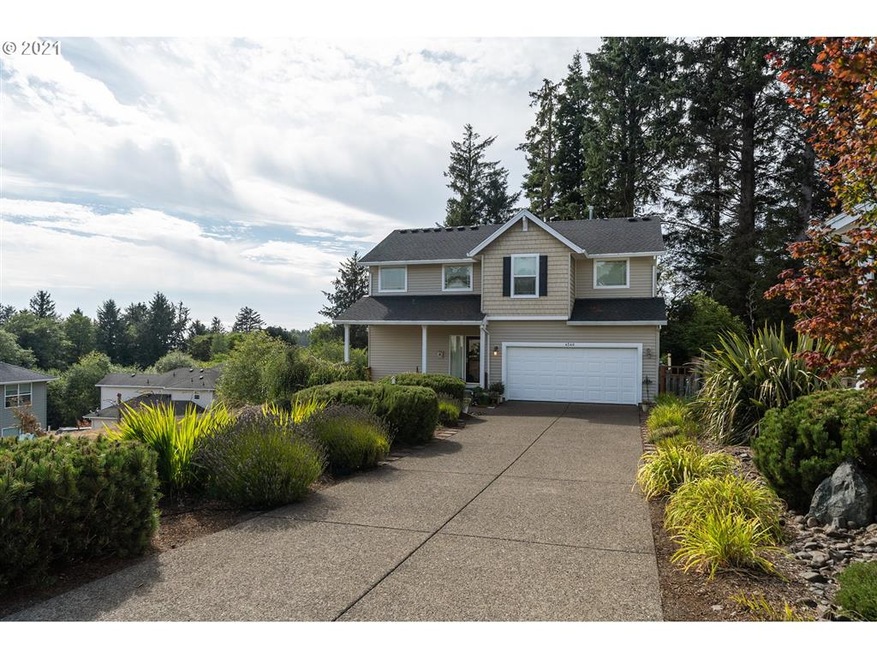
$580,000
- 3 Beds
- 2 Baths
- 1,889 Sq Ft
- 1480 Emerald Ln
- Tillamook, OR
Charming new construction ranch home! This residence features 3 bedrooms, 2 full baths, an office, large storage loft in the garage and a bonus room-perfect for kids to play or unwind after a long day Enjoy the beauty of this lovely neighborhood with strolls along scenic walking trails or summer fun at the picnic and BBQ common area. Plus, you're just a short drive to the beach and Netarts Bay,
Kristina Molina Keller Williams Realty Portland Elite





