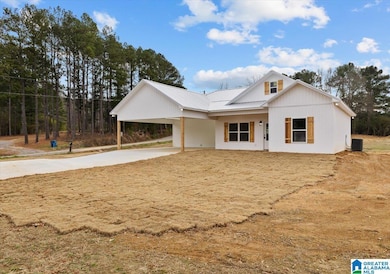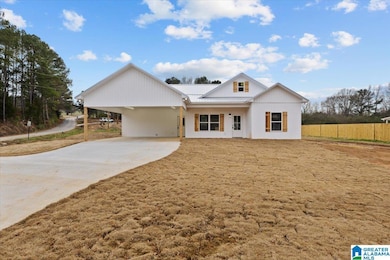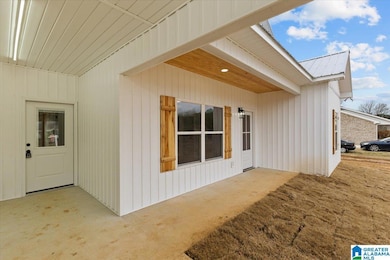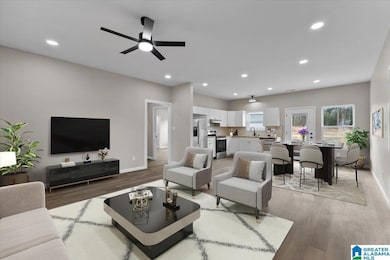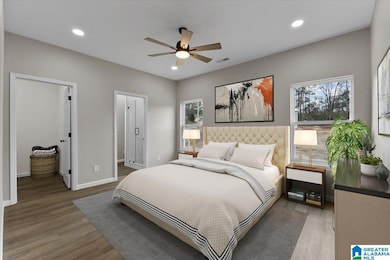4540 Spunky Hollow Rd Remlap, AL 35133
Estimated payment $1,382/month
Highlights
- New Construction
- Attic
- No HOA
- Locust Fork Elementary School Rated 10
- Butcher Block Countertops
- Open Patio
About This Home
Buyers financing fell through!! This new construction has everything you are looking for in a new home. Wrapped with vertical batten siding, 2 car attached carport and upgraded with 10ft ceilings creating an open airy vibe, high end kitchen styling offered with an open concept kitchen, Spray foam insulation, upgraded exterior doors, tile master shower and large laundry room just to name a few items upgraded. Oversized walk in master closet. This is where you want to be! With comfortable secondary bedrooms offered with a split bedroom design and spacious primary suite all on one level. This 3 bedroom home is perfect for families, first time home buyers, recent graduates, empty nesters and work from home professionals.
Home Details
Home Type
- Single Family
Year Built
- Built in 2025 | New Construction
Home Design
- Slab Foundation
- Vinyl Siding
Interior Spaces
- Smooth Ceilings
- Recessed Lighting
- Laundry in Basement
- Butcher Block Countertops
- Attic
Bedrooms and Bathrooms
- 3 Bedrooms
- 2 Full Bathrooms
Laundry
- Laundry Room
- Washer and Electric Dryer Hookup
Schools
- Locust Fork Elementary And Middle School
- Locust Fork High School
Utilities
- Electric Water Heater
- Septic System
Additional Features
- Open Patio
- 0.5 Acre Lot
Community Details
- No Home Owners Association
Listing and Financial Details
- Tax Lot 3
Map
Home Values in the Area
Average Home Value in this Area
Property History
| Date | Event | Price | List to Sale | Price per Sq Ft |
|---|---|---|---|---|
| 11/14/2025 11/14/25 | Pending | -- | -- | -- |
| 10/17/2025 10/17/25 | Price Changed | $219,999 | -3.9% | $196 / Sq Ft |
| 09/21/2025 09/21/25 | Price Changed | $229,000 | -2.6% | $204 / Sq Ft |
| 09/09/2025 09/09/25 | Price Changed | $235,000 | -0.8% | $209 / Sq Ft |
| 08/25/2025 08/25/25 | Price Changed | $236,900 | -1.3% | $211 / Sq Ft |
| 07/09/2025 07/09/25 | For Sale | $239,950 | 0.0% | $213 / Sq Ft |
| 06/23/2025 06/23/25 | Off Market | $239,950 | -- | -- |
| 03/10/2025 03/10/25 | Price Changed | $239,950 | 0.0% | $213 / Sq Ft |
| 02/16/2025 02/16/25 | Price Changed | $239,997 | 0.0% | $213 / Sq Ft |
| 12/26/2024 12/26/24 | Price Changed | $239,998 | 0.0% | $213 / Sq Ft |
| 09/12/2024 09/12/24 | For Sale | $239,999 | -- | $213 / Sq Ft |
Source: Greater Alabama MLS
MLS Number: 21397249
- 159 Ray Dr
- 55 Honeycutt Rd
- 89 Pine Tree Dr
- 496 Tawbush Rd
- 29542 Alabama 79
- 25942 Alabama 79
- 4216 Sand Valley Rd
- 87 Youngblood Ln
- 2898 County Highway 15
- 178 Jerry Marsh Rd
- #0 Shady Point Rd Unit 18, 18 & 19
- 63 Avery Hancock Dr
- 25335 Alabama 79
- 25335 State Highway 79
- 380 Jerry Marsh Rd
- 0 Center Hill Rd Unit 21411639
- 3251 County Highway 13
- 707 Saint Andrews Pkwy
- 312 Lehigh Rd
- Lot 104 Muirfield Cir Unit 104

