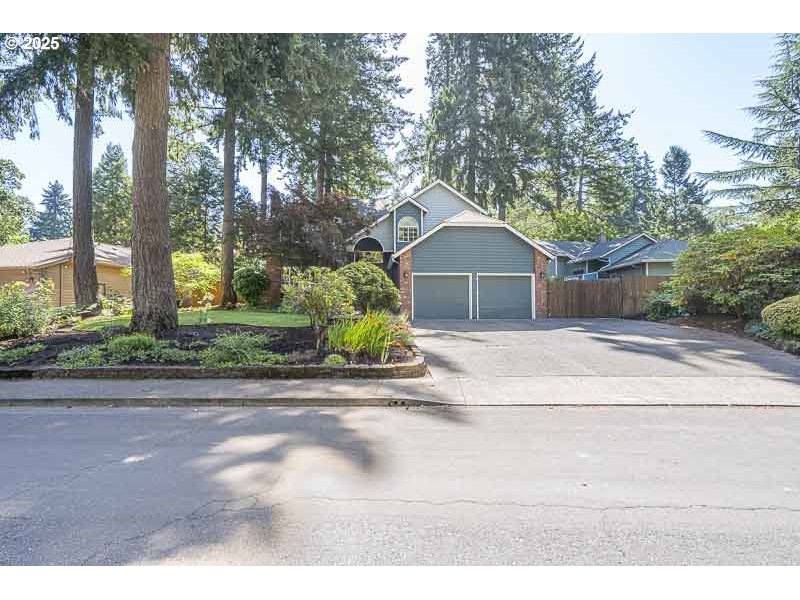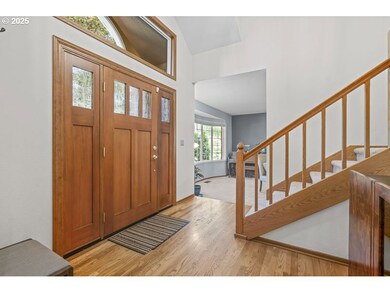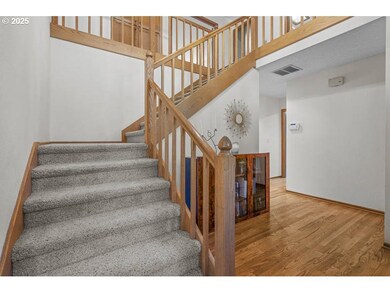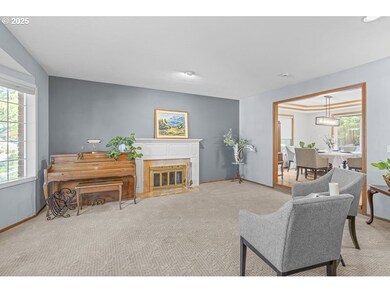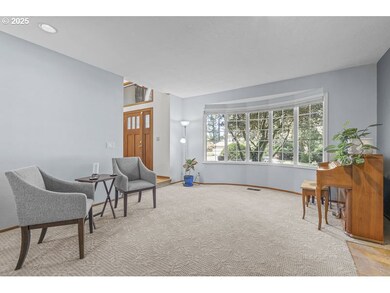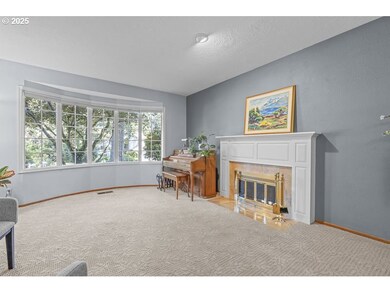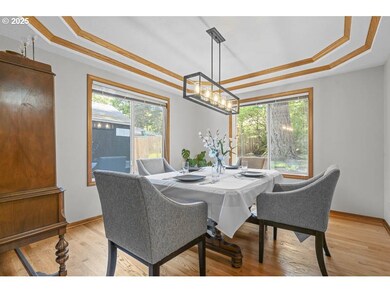4540 Sunland St SE Salem, OR 97302
Morningside NeighborhoodEstimated payment $4,495/month
Total Views
4,958
4
Beds
2.5
Baths
2,710
Sq Ft
$266
Price per Sq Ft
Highlights
- RV Access or Parking
- Vaulted Ceiling
- 2 Car Attached Garage
- Territorial View
- No HOA
- Cooling Available
About This Home
This well-maintained property offers a spacious and functional floor plan. Enjoy a comfortable living area with fireplace, adjacent to the kitchen with ample storage, and a dining space that opens to the patio perfect for relaxing or entertaining. Formal living room with fire place & formal dining. Vaulted primary bedroom with en-suite bathroom. Fenced backyard/Rv Area
Home Details
Home Type
- Single Family
Est. Annual Taxes
- $8,417
Year Built
- Built in 1988
Lot Details
- 0.25 Acre Lot
Parking
- 2 Car Attached Garage
- Driveway
- RV Access or Parking
Home Design
- Composition Roof
- Concrete Perimeter Foundation
- Cedar
Interior Spaces
- 2,710 Sq Ft Home
- 2-Story Property
- Vaulted Ceiling
- Wood Burning Fireplace
- Family Room
- Living Room
- Dining Room
- Territorial Views
- Crawl Space
Kitchen
- Built-In Oven
- Built-In Range
- Dishwasher
Bedrooms and Bathrooms
- 4 Bedrooms
Schools
- Morningside Elementary School
- Leslie Middle School
- South Salem High School
Utilities
- Cooling Available
- Forced Air Heating System
- Heat Pump System
- Electric Water Heater
Community Details
- No Home Owners Association
Listing and Financial Details
- Assessor Parcel Number 532148
Map
Create a Home Valuation Report for This Property
The Home Valuation Report is an in-depth analysis detailing your home's value as well as a comparison with similar homes in the area
Home Values in the Area
Average Home Value in this Area
Tax History
| Year | Tax Paid | Tax Assessment Tax Assessment Total Assessment is a certain percentage of the fair market value that is determined by local assessors to be the total taxable value of land and additions on the property. | Land | Improvement |
|---|---|---|---|---|
| 2025 | $8,417 | $441,540 | -- | -- |
| 2024 | $8,417 | $428,680 | -- | -- |
| 2023 | $8,169 | $416,200 | $0 | $0 |
| 2022 | $7,702 | $404,080 | $0 | $0 |
| 2021 | $7,482 | $392,320 | $0 | $0 |
| 2020 | $7,264 | $380,900 | $0 | $0 |
| 2019 | $7,008 | $369,810 | $0 | $0 |
| 2018 | $7,132 | $0 | $0 | $0 |
| 2017 | $6,437 | $0 | $0 | $0 |
| 2016 | $6,132 | $0 | $0 | $0 |
| 2015 | $6,098 | $0 | $0 | $0 |
| 2014 | $5,249 | $0 | $0 | $0 |
Source: Public Records
Property History
| Date | Event | Price | List to Sale | Price per Sq Ft |
|---|---|---|---|---|
| 11/03/2025 11/03/25 | Price Changed | $719,900 | +7.5% | $266 / Sq Ft |
| 07/30/2025 07/30/25 | Price Changed | $669,900 | -1.5% | $247 / Sq Ft |
| 07/18/2025 07/18/25 | For Sale | $679,900 | -- | $251 / Sq Ft |
Source: Regional Multiple Listing Service (RMLS)
Source: Regional Multiple Listing Service (RMLS)
MLS Number: 674628619
APN: 532148
Nearby Homes
- 4535 Sunland St SE
- 1487 Sylvan Ave SE
- 4417 Battle Creek Rd SE
- 4586 Constitution Ave SE
- 1532 Webster Dr SE
- 4797 Constitution Ave SE
- 1325 Roseway Ct SE
- 4677 Southampton Dr SE
- 4302 Kampstra St SE
- 1270 Elser Ct SE
- 2175 Churchill Ave SE
- 4943 Southampton Dr SE
- 1714 Strong Rd SE
- 1702 Strong Rd SE
- 1710 Strong Rd SE
- 1792 Strong Rd SE
- 1720 Strong Rd SE
- 4677 Southampton Dr SE
- 1280-1288 Royvonne Ave SE
- 1291-1299 Boone Rd SE
- 4614-4698 Sunnyside Rd SE
- 1194 Barnes Ave SE
- 5339 Baxter Ct SE
- 860 Boone Rd SE
- 1668 Baxter Rd SE
- 4082 Commercial St SE
- 5499 Nicole Ct SE
- 5497 Nicole Ct SE Unit 5497
- 3330-3342 Pringle Rd SE
- 5775 Commercial St SE
- 1807 Wiltsey Rd SE
- 1501 Wiltsey Rd SE
- 1523 Jonmart Ave SE
- 1830 Wiltsey Rd SE
- 809 Ratcliff Dr SE
- 1545 Fircrest Ct SE
- 1702 Madras St SE
