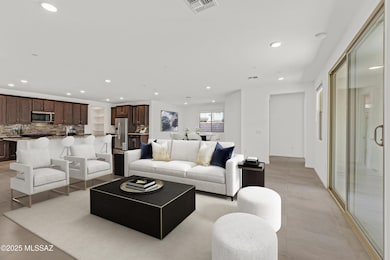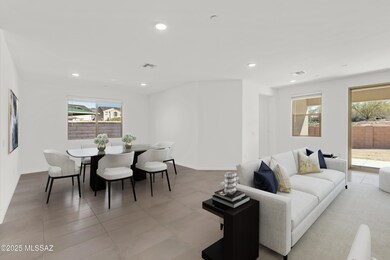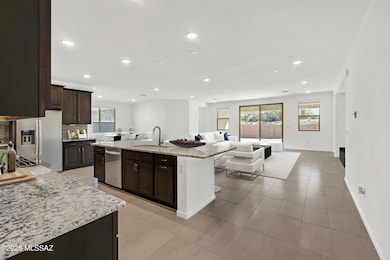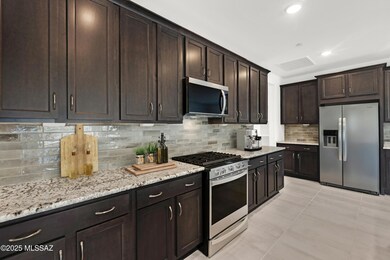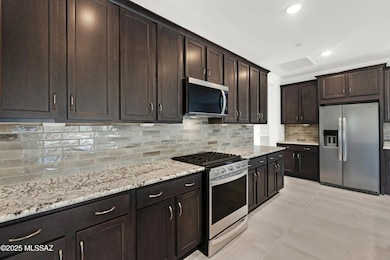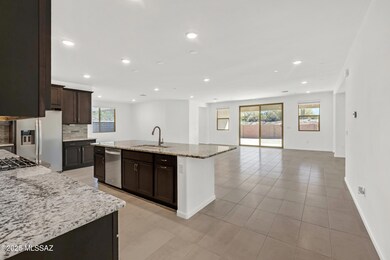PENDING
NEW CONSTRUCTION
4540 W Tortolita View Cir Marana, AZ 85658
Estimated payment $4,199/month
4
Beds
3.5
Baths
2,686
Sq Ft
$246
Price per Sq Ft
Highlights
- New Construction
- Home Energy Rating Service (HERS) Rated Property
- Contemporary Architecture
- ENERGY STAR Certified Homes
- Mountain View
- Secondary bathroom tub or shower combo
About This Home
Currant plan w Desert Modern elevation. This beautiful new floorplan features open Greatroom concept with where the heart of your home seamlessly blends the living, dining, and kitchen areas. The kitchen boasts gas range, granite counters, center island & spacious walk-in pantry. Owner's suite features huge walk-in closet, vanity with twin sinks, linen closet & tiled walk-in shower. Enjoy the pleasure of outdoor gatherings on the covered back patio which includes a gas BBQ stub-out. Includes 8' interior doors, Tankless water heater, Whirlpool Refrigerator, Washer/Dryer, faux wood blinds!! Ready Sept '25.
Home Details
Home Type
- Single Family
Year Built
- Built in 2025 | New Construction
Lot Details
- 7,200 Sq Ft Lot
- Lot Dimensions are 60x120
- Desert faces the front of the property
- East or West Exposure
- Block Wall Fence
- Shrub
- Drip System Landscaping
- Property is zoned Pima County - R3
HOA Fees
- $69 Monthly HOA Fees
Parking
- Garage
- Tandem Garage
- Garage Door Opener
- Driveway
Home Design
- Contemporary Architecture
- Frame With Stucco
- Frame Construction
- Tile Roof
Interior Spaces
- 2,686 Sq Ft Home
- 1-Story Property
- High Ceiling
- Double Pane Windows
- ENERGY STAR Qualified Windows with Low Emissivity
- Entrance Foyer
- Great Room
- Dining Area
- Mountain Views
Kitchen
- Breakfast Bar
- Walk-In Pantry
- Gas Range
- Microwave
- ENERGY STAR Qualified Refrigerator
- ENERGY STAR Qualified Dishwasher
- Stainless Steel Appliances
- Kitchen Island
- Granite Countertops
- Disposal
Flooring
- Carpet
- Ceramic Tile
Bedrooms and Bathrooms
- 4 Bedrooms
- Powder Room
- Secondary bathroom tub or shower combo
- Primary Bathroom includes a Walk-In Shower
Laundry
- Laundry Room
- Dryer
- Washer
Home Security
- Prewired Security
- Smart Thermostat
- Fire and Smoke Detector
Accessible Home Design
- Doors with lever handles
- No Interior Steps
Eco-Friendly Details
- Home Energy Rating Service (HERS) Rated Property
- ENERGY STAR Certified Homes
Outdoor Features
- Covered Patio or Porch
Schools
- Ironwood Elementary School
- Tortolita Middle School
- Mountain View High School
Utilities
- Forced Air Heating and Cooling System
- Heating System Uses Natural Gas
- Tankless Water Heater
- High Speed Internet
- Cable TV Available
Community Details
Overview
- Built by Mattamy Homes
- Currant
- Maintained Community
- The community has rules related to covenants, conditions, and restrictions, deed restrictions, no recreational vehicles or boats
Recreation
- Park
Map
Create a Home Valuation Report for This Property
The Home Valuation Report is an in-depth analysis detailing your home's value as well as a comparison with similar homes in the area
Home Values in the Area
Average Home Value in this Area
Property History
| Date | Event | Price | List to Sale | Price per Sq Ft | Prior Sale |
|---|---|---|---|---|---|
| 11/14/2025 11/14/25 | Sold | $659,725 | 0.0% | $246 / Sq Ft | View Prior Sale |
| 11/11/2025 11/11/25 | Off Market | $659,725 | -- | -- | |
| 10/19/2025 10/19/25 | Price Changed | $659,725 | +1.5% | $246 / Sq Ft | |
| 10/08/2025 10/08/25 | Price Changed | $649,725 | -0.1% | $242 / Sq Ft | |
| 09/26/2025 09/26/25 | Price Changed | $650,225 | 0.0% | $242 / Sq Ft | |
| 08/17/2025 08/17/25 | Price Changed | $649,999 | +1.7% | $242 / Sq Ft | |
| 08/14/2025 08/14/25 | Price Changed | $638,901 | -3.2% | $238 / Sq Ft | |
| 07/03/2025 07/03/25 | For Sale | $659,725 | -- | $246 / Sq Ft |
Source: MLS of Southern Arizona
Source: MLS of Southern Arizona
MLS Number: 22527999
Nearby Homes
- 4508 W Tortolita View Cir
- 4511 W Tortolita View Cir
- 4503 W Tortolita View Cir
- 4496 W Tortolita View Cir
- 4499 W Tortolita View Cir
- 4492 W Tortolita View Cir
- 4495 W Tortolita View Cir
- 4491 W Tortolita View Cir
- 4491 Tortolita View Cir
- 4487 W Tortolita View Cir
- 4433 W Tortolita View Cir
- Slate Plan at Montelena
- Revere Plan at Montelena
- Currant Plan at Montelena
- Auburn Plan at Montelena
- Blush Plan at Montelena
- 12252 N Sierra Verde Place
- 12332 N Sunrise Shadow Dr
- 12405 N Klos Dr
- 12403 N Klos Dr

