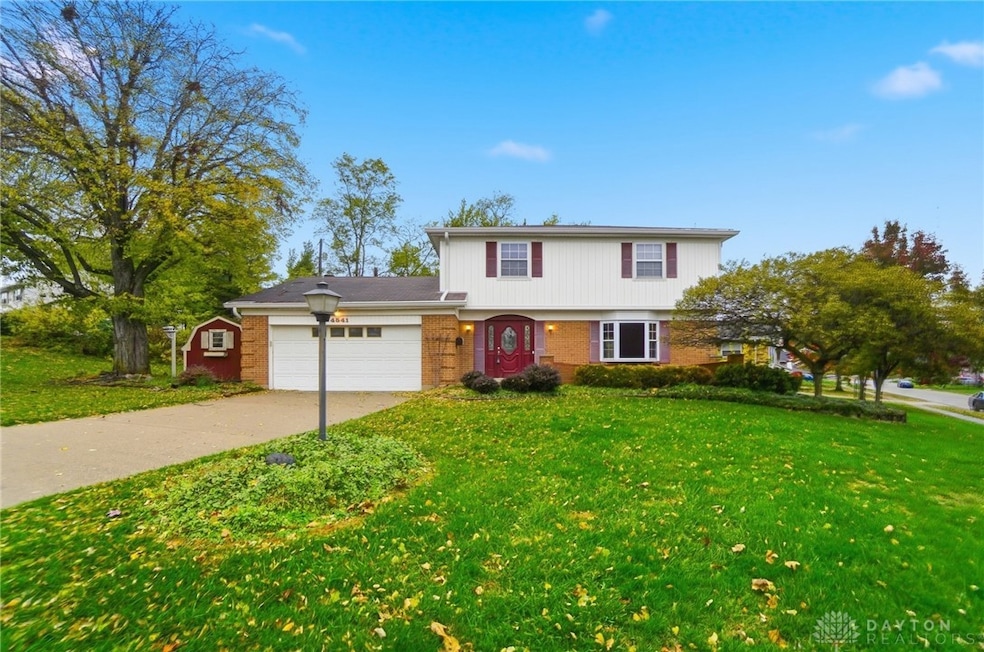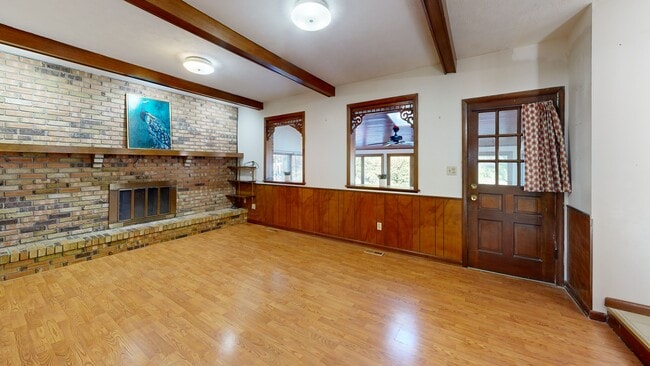
4541 Acreview Ln Dayton, OH 45429
Estimated payment $2,107/month
Highlights
- Colonial Architecture
- Deck
- Bathroom on Main Level
- Oakview Elementary School Rated A-
- No HOA
- Shed
About This Home
Tucked away on a peaceful cul-de-sac, this cherished one-owner home has been lovingly cared for since the day it was built. Full of warmth and space, it offers the perfect blend of comfort and potential. Enjoy both a family room and a living room—ideal for gathering, entertaining, or simply relaxing. Upstairs hosts all 4 bedrooms and the two full baths. The primary bedroom boasts an updated ensuite. The inviting all-seasons room opens to a spacious composite deck, perfect for morning coffee or evening sunsets. The large unfinished basement provides plenty of space for storage or future customization. While the home is in need of updates, its solid foundation and timeless design make it the perfect canvas for your personal touch. New electric panel will be installed before closing by Bonham Electric. Bursting with charm and endless possibilities, this home is ready to welcome its next chapter.
Note: Sellers have an estate appraisal that reflects a value of $330,000.00. Sellers will share appraisal upon request. Original blueprints reflect 2,249 sq. ft. of livable space.
Listing Agent
Coldwell Banker Heritage Brokerage Phone: (937) 434-7600 License #2023005887 Listed on: 11/12/2025

Co-Listing Agent
Coldwell Banker Heritage Brokerage Phone: (937) 434-7600 License #0000346108
Home Details
Home Type
- Single Family
Year Built
- 1968
Lot Details
- 0.34 Acre Lot
Parking
- 2 Car Garage
Home Design
- Colonial Architecture
- Brick Exterior Construction
- Frame Construction
Interior Spaces
- 2,033 Sq Ft Home
- 2-Story Property
- Wood Burning Fireplace
- Unfinished Basement
- Partial Basement
Kitchen
- Range
- Dishwasher
- Disposal
Bedrooms and Bathrooms
- 4 Bedrooms
- Bathroom on Main Level
Laundry
- Dryer
- Washer
Outdoor Features
- Deck
- Shed
Utilities
- Forced Air Heating and Cooling System
- Water Softener
Community Details
- No Home Owners Association
- Wingview Heights Subdivision
Listing and Financial Details
- Assessor Parcel Number N64-03006-0012
Matterport 3D Tour
Floorplans
Map
Home Values in the Area
Average Home Value in this Area
Tax History
| Year | Tax Paid | Tax Assessment Tax Assessment Total Assessment is a certain percentage of the fair market value that is determined by local assessors to be the total taxable value of land and additions on the property. | Land | Improvement |
|---|---|---|---|---|
| 2025 | $4,869 | $86,130 | $18,210 | $67,920 |
| 2024 | $4,769 | $86,130 | $18,210 | $67,920 |
| 2023 | $4,769 | $86,130 | $18,210 | $67,920 |
| 2022 | $4,401 | $64,900 | $13,690 | $51,210 |
| 2021 | $4,070 | $64,900 | $13,690 | $51,210 |
| 2020 | $4,084 | $64,900 | $13,690 | $51,210 |
| 2019 | $3,937 | $56,620 | $12,450 | $44,170 |
| 2018 | $3,958 | $56,620 | $12,450 | $44,170 |
| 2017 | $3,645 | $56,620 | $12,450 | $44,170 |
| 2016 | $3,396 | $50,640 | $12,450 | $38,190 |
| 2015 | $3,244 | $50,640 | $12,450 | $38,190 |
| 2014 | $3,244 | $50,640 | $12,450 | $38,190 |
| 2012 | -- | $46,460 | $12,040 | $34,420 |
Property History
| Date | Event | Price | List to Sale | Price per Sq Ft |
|---|---|---|---|---|
| 02/18/2026 02/18/26 | Pending | -- | -- | -- |
| 02/16/2026 02/16/26 | Price Changed | $330,000 | -4.3% | $162 / Sq Ft |
| 11/20/2025 11/20/25 | Price Changed | $345,000 | -4.2% | $170 / Sq Ft |
| 11/12/2025 11/12/25 | For Sale | $360,000 | -- | $177 / Sq Ft |
Purchase History
| Date | Type | Sale Price | Title Company |
|---|---|---|---|
| Warranty Deed | -- | None Listed On Document | |
| Interfamily Deed Transfer | -- | None Available |
About the Listing Agent

As a Navy veteran and Air Force spouse who has experienced numerous relocations, I bring not only expertise but also a personal commitment to understanding and fulfilling your unique property needs. Whether you're buying, selling, or leasing, I provide market analysis, property listings, negotiation, and smooth closing services, all tailored to your individual needs. Beyond transactions, I prioritize building trust and fostering lasting relationships on your real estate journey
Amber's Other Listings
Source: Dayton REALTORS®
MLS Number: 947331
APN: N64-03006-0012
- 600 Laurelann Dr
- 411 Judith Dr
- 437 Princewood Ave
- 935 Fairacres Dr
- 5328 Landau Dr Unit 49
- 5328 Landau Dr
- 1905 Tait Rd
- 5380 Landau Dr Unit 40
- 959 Kimberly Dr
- 5416 Landau Dr Unit 7
- 256 E Rahn Rd
- 4008 Ackerman Blvd
- 516 Oakview Dr
- 1105 Chateau Dr
- 4913 Foxdale Dr
- 861 Gardner Rd
- 861 S Gardner Rd
- 892 Hyde Park Dr
- 4244 Flowerdale Ave
- 4441 Wehner Rd
Ask me questions while you tour the home.





