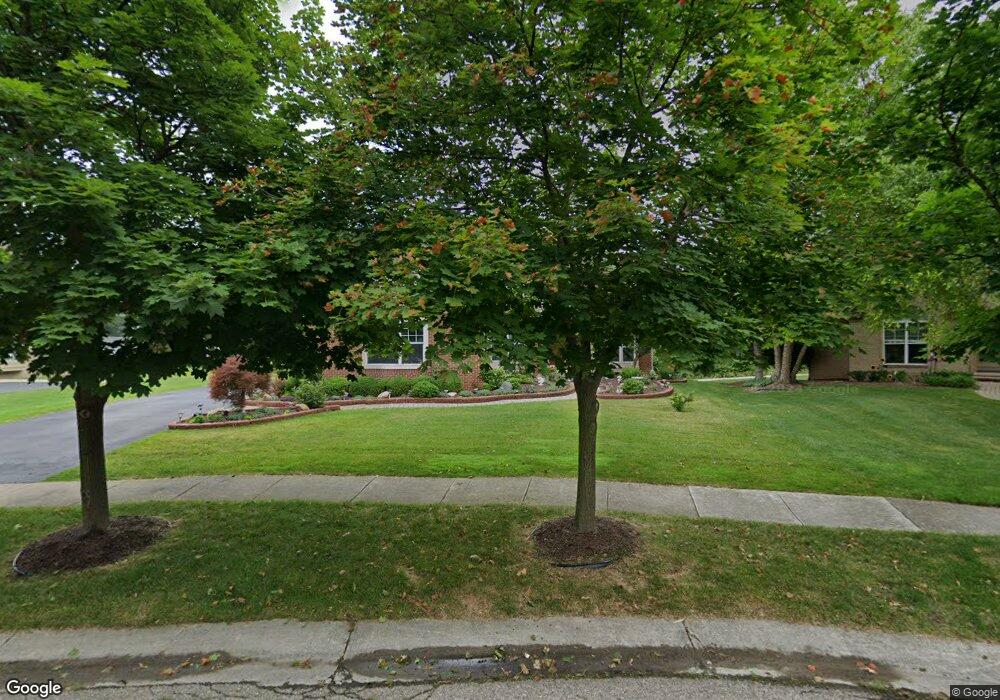4541 Appletree Ct Unit Bldg-Unit West Bloomfield, MI 48323
Estimated Value: $546,051 - $671,000
4
Beds
3
Baths
3,150
Sq Ft
$197/Sq Ft
Est. Value
About This Home
This home is located at 4541 Appletree Ct Unit Bldg-Unit, West Bloomfield, MI 48323 and is currently estimated at $620,263, approximately $196 per square foot. 4541 Appletree Ct Unit Bldg-Unit is a home located in Oakland County with nearby schools including Walled Lake Central High School, St. Matthew Lutheran School, and St. William School.
Ownership History
Date
Name
Owned For
Owner Type
Purchase Details
Closed on
Jun 28, 2018
Sold by
Campbell David P and Campbell Susan
Bought by
Odish Rany and Odish Neven
Current Estimated Value
Home Financials for this Owner
Home Financials are based on the most recent Mortgage that was taken out on this home.
Original Mortgage
$180,000
Outstanding Balance
$156,342
Interest Rate
4.6%
Mortgage Type
New Conventional
Estimated Equity
$463,921
Purchase Details
Closed on
Dec 14, 2001
Sold by
Biltmore Building Co Ltd
Bought by
Campbell David P
Home Financials for this Owner
Home Financials are based on the most recent Mortgage that was taken out on this home.
Original Mortgage
$187,000
Interest Rate
6.92%
Create a Home Valuation Report for This Property
The Home Valuation Report is an in-depth analysis detailing your home's value as well as a comparison with similar homes in the area
Home Values in the Area
Average Home Value in this Area
Purchase History
| Date | Buyer | Sale Price | Title Company |
|---|---|---|---|
| Odish Rany | $412,000 | Title Plus Llc | |
| Campbell David P | -- | -- |
Source: Public Records
Mortgage History
| Date | Status | Borrower | Loan Amount |
|---|---|---|---|
| Open | Odish Rany | $180,000 | |
| Previous Owner | Campbell David P | $187,000 |
Source: Public Records
Tax History Compared to Growth
Tax History
| Year | Tax Paid | Tax Assessment Tax Assessment Total Assessment is a certain percentage of the fair market value that is determined by local assessors to be the total taxable value of land and additions on the property. | Land | Improvement |
|---|---|---|---|---|
| 2024 | $4,066 | $225,240 | $0 | $0 |
| 2022 | $3,833 | $199,280 | $26,500 | $172,780 |
| 2021 | $6,540 | $201,040 | $0 | $0 |
| 2020 | $3,927 | $190,410 | $26,500 | $163,910 |
| 2018 | $5,257 | $178,570 | $26,500 | $152,070 |
| 2015 | -- | $170,920 | $0 | $0 |
| 2014 | -- | $152,860 | $0 | $0 |
| 2011 | -- | $131,970 | $0 | $0 |
Source: Public Records
Map
Nearby Homes
- 7359 Woodlore Dr
- 7381 Crestmore St
- 7337 Richardson Rd
- 4212 Greendale Ave
- 4335 Crestdale Ave
- 7555 Windgate Cir
- 4245 Bunker Ave
- 6980 Hambro St
- 7969 Richardson Rd
- 7841 Trailside Ct
- 6978 Colony Dr
- 4442 Borland St
- 7065 Deerwood Trail Unit 27
- 103 Addison Cir
- 1047 Addison Cir
- 5340 Trail Vista Dr Unit 21
- 5357 Trail Vista Dr Unit 6
- 6903 Dandison Blvd
- 3991 Fieldview Ave
- 4066 Green Lake Rd
- 4541 Appletree Ct
- 4550 Appletree Ct
- 4553 Appletree Ct
- 4562 Appletree Ct
- 4565 Appletree Ct
- 4589 Appletree Ct
- 4577 Appletree Ct
- 4574 Appletree Ct
- 7431 Woodlore Dr
- 7419 Woodlore Dr
- 4586 Appletree Ct
- 7407 Woodlore Dr
- 7625 Oakley Park
- 7312 Silverbeech Ln
- 7395 Woodlore Dr
- 4598 Appletree Ct
- 7300 Silverbeech Ln
- VAC Maple Mill Ct
- 7288 Silverbeech Ln
- 7383 Woodlore Dr
