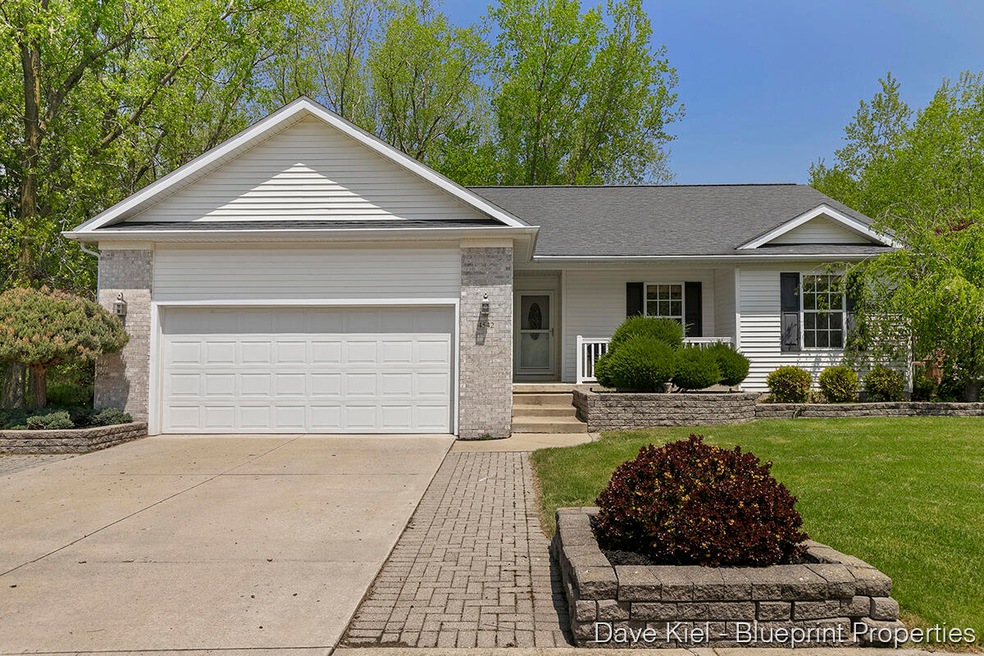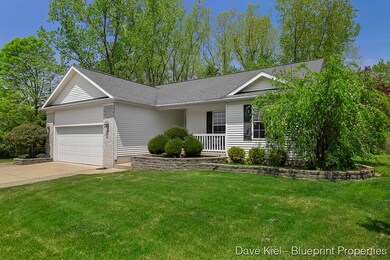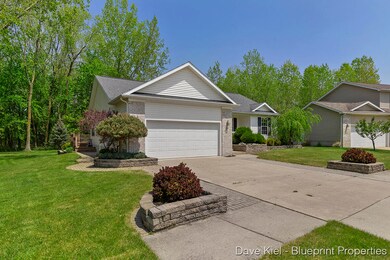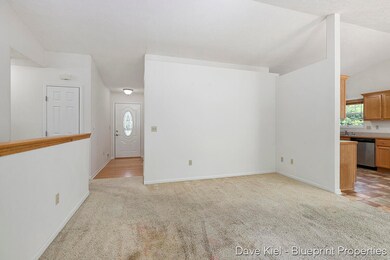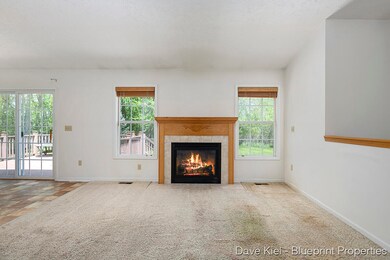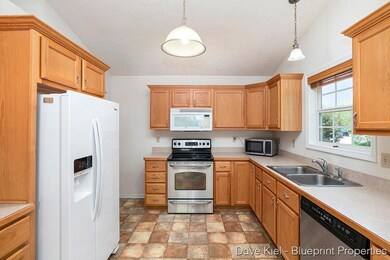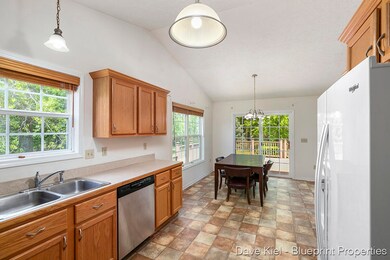
Highlights
- Deck
- 2 Car Attached Garage
- Patio
- Porch
- Eat-In Kitchen
- Forced Air Heating and Cooling System
About This Home
As of June 20223 bed 2 bath home in Mason school district. Open floor plan ranch with main floor laundry, large kitchen and primary suite. The backyard offers a private setting with a large patio, large deck, under ground sprinkling, and professional landscaping.
Home Details
Home Type
- Single Family
Est. Annual Taxes
- $4,383
Year Built
- Built in 2005
Lot Details
- 8,276 Sq Ft Lot
- Sprinkler System
- Property is zoned Res Imp, Res Imp
Parking
- 2 Car Attached Garage
- Garage Door Opener
Home Design
- Vinyl Siding
Interior Spaces
- 1,351 Sq Ft Home
- 1-Story Property
- Gas Log Fireplace
- Living Room with Fireplace
Kitchen
- Eat-In Kitchen
- Range
- Microwave
- Dishwasher
Bedrooms and Bathrooms
- 3 Main Level Bedrooms
- 2 Full Bathrooms
Laundry
- Laundry on main level
- Dryer
- Washer
Basement
- Basement Fills Entire Space Under The House
- Natural lighting in basement
Outdoor Features
- Deck
- Patio
- Porch
Utilities
- Forced Air Heating and Cooling System
- Heating System Uses Natural Gas
- Natural Gas Water Heater
- High Speed Internet
- Cable TV Available
Community Details
- Garden Gate Subdivision
Ownership History
Purchase Details
Home Financials for this Owner
Home Financials are based on the most recent Mortgage that was taken out on this home.Purchase Details
Home Financials for this Owner
Home Financials are based on the most recent Mortgage that was taken out on this home.Purchase Details
Home Financials for this Owner
Home Financials are based on the most recent Mortgage that was taken out on this home.Purchase Details
Home Financials for this Owner
Home Financials are based on the most recent Mortgage that was taken out on this home.Similar Homes in the area
Home Values in the Area
Average Home Value in this Area
Purchase History
| Date | Type | Sale Price | Title Company |
|---|---|---|---|
| Warranty Deed | $272,000 | -- | |
| Warranty Deed | $156,000 | Bell Title Co | |
| Warranty Deed | $173,000 | Tri County Title Agency | |
| Warranty Deed | $39,900 | Midstate |
Mortgage History
| Date | Status | Loan Amount | Loan Type |
|---|---|---|---|
| Previous Owner | $142,767 | VA | |
| Previous Owner | $156,000 | VA | |
| Previous Owner | $138,400 | Purchase Money Mortgage | |
| Previous Owner | $144,000 | Purchase Money Mortgage |
Property History
| Date | Event | Price | Change | Sq Ft Price |
|---|---|---|---|---|
| 06/24/2022 06/24/22 | Sold | $272,000 | +8.8% | $201 / Sq Ft |
| 05/30/2022 05/30/22 | Pending | -- | -- | -- |
| 05/24/2022 05/24/22 | For Sale | $250,000 | +60.3% | $185 / Sq Ft |
| 03/29/2013 03/29/13 | Sold | $156,000 | -2.4% | $115 / Sq Ft |
| 02/20/2013 02/20/13 | Pending | -- | -- | -- |
| 01/14/2013 01/14/13 | For Sale | $159,900 | -- | $118 / Sq Ft |
Tax History Compared to Growth
Tax History
| Year | Tax Paid | Tax Assessment Tax Assessment Total Assessment is a certain percentage of the fair market value that is determined by local assessors to be the total taxable value of land and additions on the property. | Land | Improvement |
|---|---|---|---|---|
| 2024 | $17 | $133,900 | $34,700 | $99,200 |
| 2023 | $6,053 | $123,300 | $27,700 | $95,600 |
| 2022 | $6,095 | $105,100 | $20,800 | $84,300 |
| 2021 | $4,383 | $96,600 | $15,600 | $81,000 |
| 2020 | $4,317 | $92,200 | $15,600 | $76,600 |
| 2019 | $4,095 | $88,600 | $12,600 | $76,000 |
| 2018 | $4,069 | $86,300 | $12,600 | $73,700 |
| 2017 | $3,536 | $86,300 | $12,600 | $73,700 |
| 2016 | $3,496 | $80,300 | $20,000 | $60,300 |
| 2015 | $3,541 | $80,100 | $40,000 | $40,100 |
| 2014 | $3,541 | $78,900 | $40,000 | $38,900 |
Agents Affiliated with this Home
-
D
Seller's Agent in 2022
Dave Kiel
Blueprint Properties (South)
(616) 780-5314
1 in this area
52 Total Sales
-

Buyer's Agent in 2022
Laurie Koelling
BERKSHIRE HATHAWAY TOMIE RAINES
(517) 719-0111
5 in this area
66 Total Sales
-

Seller's Agent in 2013
Robert Dowding
Keller Williams Realty Lansing
(517) 819-6091
14 in this area
116 Total Sales
-
G
Buyer's Agent in 2013
Gail Rouhier
Red Carpet Keim'Start Packing'
Map
Source: Southwestern Michigan Association of REALTORS®
MLS Number: 22019913
APN: 25-05-27-226-008
- 4526 Bison Dr
- 1580 Grayfriars Ave
- 1588 Grayfriars Ave
- 1580 Thimbleberry Dr
- 1535 Thimbleberry Dr
- 4383 Rexford Ave
- 4377 Rexford Ave
- 1211 Sumac Ln Unit 32
- 1554 Huntshire Dr
- 1709 Tuscany Ln
- 4120 Santa Clara Dr
- 1591 Catalina Dr
- 1634 Holbrook Dr
- 0 Aurelius Rd Unit 282659
- 1932 Pageant Way
- 1923 Pageant Way
- 4461 Holt Rd
- 5058 Glendurgan Ct
- 1936 Heatherton Dr
- 4434 Holt Rd
