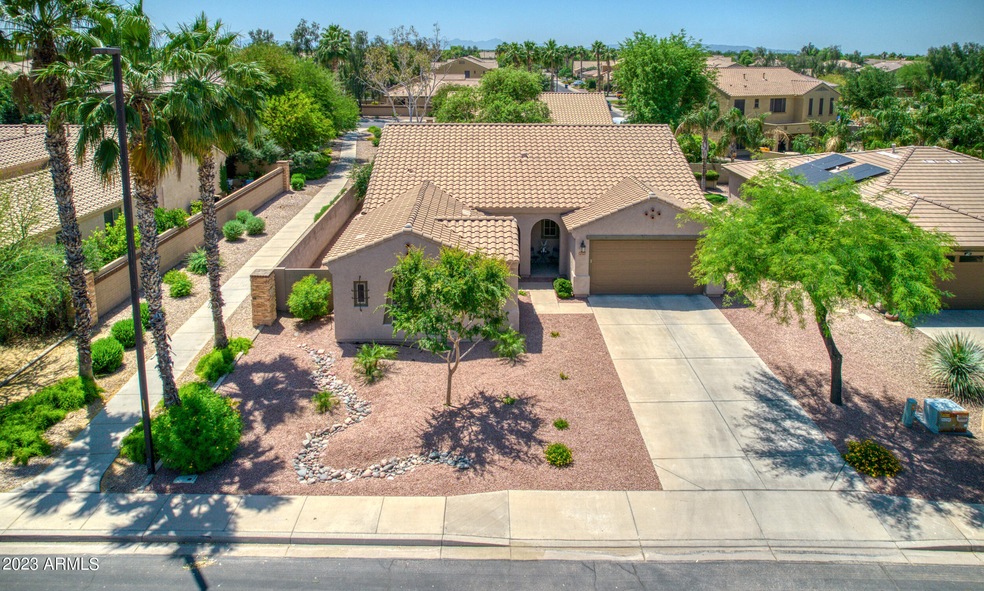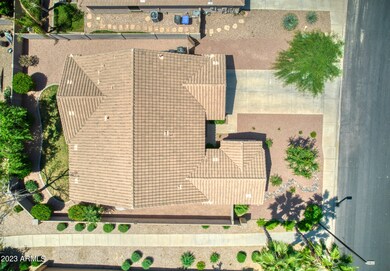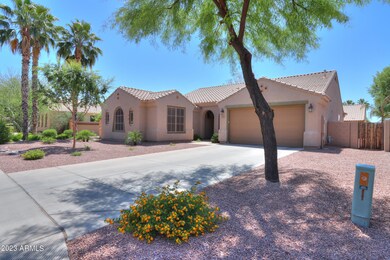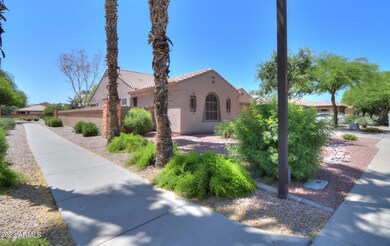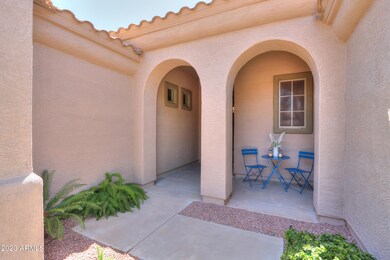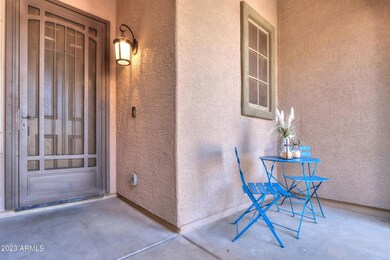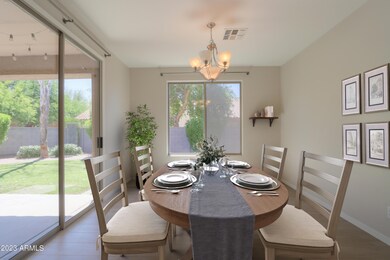
4542 S Boulder St Gilbert, AZ 85297
South Gilbert NeighborhoodHighlights
- Covered Patio or Porch
- Double Pane Windows
- Solar Screens
- Weinberg Gifted Academy Rated A
- Dual Vanity Sinks in Primary Bathroom
- Breakfast Bar
About This Home
As of July 2023Exclusive Community in ESTATES AT THE SPECTRUM. Popular split single story floor-plan with a large(20x13) BONUS AND GAME ROOM!. Light, bright, open and inviting! Entry leads to a spacious living room. Great room and open concept kitchen. Kitchen has upgraded maple cabinets, and corian counters including breakfast bar. Enough counter and cabinet space to delight any chef. Beautiful New Italian porcelain tile floors throughout entry, living, kitchen, hallways, bathrooms, and laundry room. Plus! Washer, dryer, and refrigerator stay! Large Master Suite with a separate shower, garden soaking tub, double sink vanity and large walk in closet. Also please note that the car garage has capacity for an electric car to be charged. Easy to maintain backyard covered patio, grass play area, Oversized private premium lot next to walk path! Best of all is the LOCATION,You will absolutely LOVE being so close to EVERYTHING! Close to shopping, dining, schools, entertainment AND 2 miles to the 202!
Last Agent to Sell the Property
HomeSmart Brokerage Phone: 480-277-3684 License #SA623870000 Listed on: 05/27/2023

Home Details
Home Type
- Single Family
Est. Annual Taxes
- $2,146
Year Built
- Built in 2004
Lot Details
- 7,998 Sq Ft Lot
- Desert faces the front of the property
- Block Wall Fence
- Grass Covered Lot
HOA Fees
- $83 Monthly HOA Fees
Parking
- 2 Car Garage
Home Design
- Wood Frame Construction
- Tile Roof
- Stucco
Interior Spaces
- 2,153 Sq Ft Home
- 1-Story Property
- Ceiling height of 9 feet or more
- Ceiling Fan
- Double Pane Windows
- Low Emissivity Windows
- Solar Screens
Kitchen
- Breakfast Bar
- Built-In Microwave
- ENERGY STAR Qualified Appliances
- Kitchen Island
Flooring
- Floors Updated in 2022
- Carpet
- Stone
- Tile
Bedrooms and Bathrooms
- 4 Bedrooms
- Primary Bathroom is a Full Bathroom
- 2 Bathrooms
- Dual Vanity Sinks in Primary Bathroom
- Bathtub With Separate Shower Stall
Schools
- Weinberg Elementary School
- Willie & Coy Payne Jr. High Middle School
- Perry High School
Utilities
- Central Air
- Heating System Uses Natural Gas
- High Speed Internet
Additional Features
- No Interior Steps
- Covered Patio or Porch
Listing and Financial Details
- Tax Lot 361
- Assessor Parcel Number 304-57-375
Community Details
Overview
- Association fees include ground maintenance
- Aam Association, Phone Number (602) 957-9191
- Built by Element Homes
- Estates At The Spectrum Subdivision
Recreation
- Community Playground
- Bike Trail
Ownership History
Purchase Details
Purchase Details
Home Financials for this Owner
Home Financials are based on the most recent Mortgage that was taken out on this home.Purchase Details
Home Financials for this Owner
Home Financials are based on the most recent Mortgage that was taken out on this home.Purchase Details
Home Financials for this Owner
Home Financials are based on the most recent Mortgage that was taken out on this home.Purchase Details
Home Financials for this Owner
Home Financials are based on the most recent Mortgage that was taken out on this home.Purchase Details
Home Financials for this Owner
Home Financials are based on the most recent Mortgage that was taken out on this home.Purchase Details
Home Financials for this Owner
Home Financials are based on the most recent Mortgage that was taken out on this home.Purchase Details
Home Financials for this Owner
Home Financials are based on the most recent Mortgage that was taken out on this home.Similar Homes in the area
Home Values in the Area
Average Home Value in this Area
Purchase History
| Date | Type | Sale Price | Title Company |
|---|---|---|---|
| Quit Claim Deed | -- | None Listed On Document | |
| Interfamily Deed Transfer | -- | First Arizona Title Agency | |
| Warranty Deed | $313,975 | First American Title Ins Co | |
| Warranty Deed | $246,000 | Lawyers Title Of Arizona Inc | |
| Warranty Deed | $180,000 | Old Republic Title Agency | |
| Cash Sale Deed | $157,000 | Old Republic Title Agency | |
| Warranty Deed | $335,000 | Camelback Title Agency Llc | |
| Warranty Deed | $212,356 | First American Title Ins Co | |
| Warranty Deed | -- | First American Title Ins Co |
Mortgage History
| Date | Status | Loan Amount | Loan Type |
|---|---|---|---|
| Previous Owner | $221,369 | Credit Line Revolving | |
| Previous Owner | $275,000 | New Conventional | |
| Previous Owner | $298,276 | New Conventional | |
| Previous Owner | $233,668 | FHA | |
| Previous Owner | $115,000 | New Conventional | |
| Previous Owner | $301,500 | Purchase Money Mortgage | |
| Previous Owner | $276,000 | Fannie Mae Freddie Mac | |
| Previous Owner | $169,884 | New Conventional | |
| Closed | $21,235 | No Value Available |
Property History
| Date | Event | Price | Change | Sq Ft Price |
|---|---|---|---|---|
| 07/28/2023 07/28/23 | Sold | $585,000 | -2.5% | $272 / Sq Ft |
| 07/14/2023 07/14/23 | For Sale | $600,000 | 0.0% | $279 / Sq Ft |
| 07/12/2023 07/12/23 | Off Market | $600,000 | -- | -- |
| 06/15/2023 06/15/23 | Price Changed | $600,000 | -1.6% | $279 / Sq Ft |
| 05/27/2023 05/27/23 | For Sale | $610,000 | +94.3% | $283 / Sq Ft |
| 07/27/2016 07/27/16 | Sold | $313,975 | 0.0% | $146 / Sq Ft |
| 07/02/2016 07/02/16 | Pending | -- | -- | -- |
| 06/30/2016 06/30/16 | For Sale | $313,975 | +27.6% | $146 / Sq Ft |
| 08/20/2012 08/20/12 | Sold | $246,000 | +4.7% | $114 / Sq Ft |
| 07/14/2012 07/14/12 | Pending | -- | -- | -- |
| 07/11/2012 07/11/12 | Price Changed | $235,000 | +2.6% | $109 / Sq Ft |
| 07/11/2012 07/11/12 | For Sale | $229,000 | -- | $106 / Sq Ft |
Tax History Compared to Growth
Tax History
| Year | Tax Paid | Tax Assessment Tax Assessment Total Assessment is a certain percentage of the fair market value that is determined by local assessors to be the total taxable value of land and additions on the property. | Land | Improvement |
|---|---|---|---|---|
| 2025 | $2,280 | $29,029 | -- | -- |
| 2024 | $2,223 | $27,647 | -- | -- |
| 2023 | $2,223 | $42,960 | $8,590 | $34,370 |
| 2022 | $2,146 | $32,370 | $6,470 | $25,900 |
| 2021 | $2,241 | $29,810 | $5,960 | $23,850 |
| 2020 | $2,228 | $28,280 | $5,650 | $22,630 |
| 2019 | $2,141 | $25,820 | $5,160 | $20,660 |
| 2018 | $2,073 | $23,980 | $4,790 | $19,190 |
| 2017 | $1,943 | $22,760 | $4,550 | $18,210 |
| 2016 | $1,879 | $22,300 | $4,460 | $17,840 |
| 2015 | $1,812 | $20,680 | $4,130 | $16,550 |
Agents Affiliated with this Home
-
Samantha Nguyen

Seller's Agent in 2023
Samantha Nguyen
HomeSmart
(480) 277-3684
1 in this area
49 Total Sales
-
Katherine Katz

Buyer's Agent in 2023
Katherine Katz
West USA Realty
(480) 282-1615
3 in this area
110 Total Sales
-
B
Seller's Agent in 2016
Brenda Oliver
Realty One Group
-
Ryan Forger

Buyer's Agent in 2016
Ryan Forger
Keller Williams Northeast Realty
(480) 206-1174
19 Total Sales
-
D
Seller's Agent in 2012
Dann Sandvig
Realty One Group
-
Terry Hess

Buyer's Agent in 2012
Terry Hess
Gentry Real Estate
(480) 695-4163
60 Total Sales
Map
Source: Arizona Regional Multiple Listing Service (ARMLS)
MLS Number: 6558271
APN: 304-57-375
- 1481 E Lark St
- 4554 S Cobblestone St
- 1480 E Raven Ct
- 1355 E Clark Dr
- 1270 E Baranca Rd
- 4545 S Ellesmere St
- 1502 E Goldcrest St
- 4273 S Red Rock St
- 1332 E Cassia Ln
- 1076 E Kensington Rd
- 4827 S Mcminn Ct
- 966 E Rojo Way
- 907 E Knightsbridge Way
- 5139 S Marble St
- 924 E Dumbarton Ave
- 4956 S Leisure Way
- 776 E Doral Ave Unit 202
- 5232 S Cobblestone St
- 1248 E Jude Ln
- 746 E Doral Ave Unit 201
