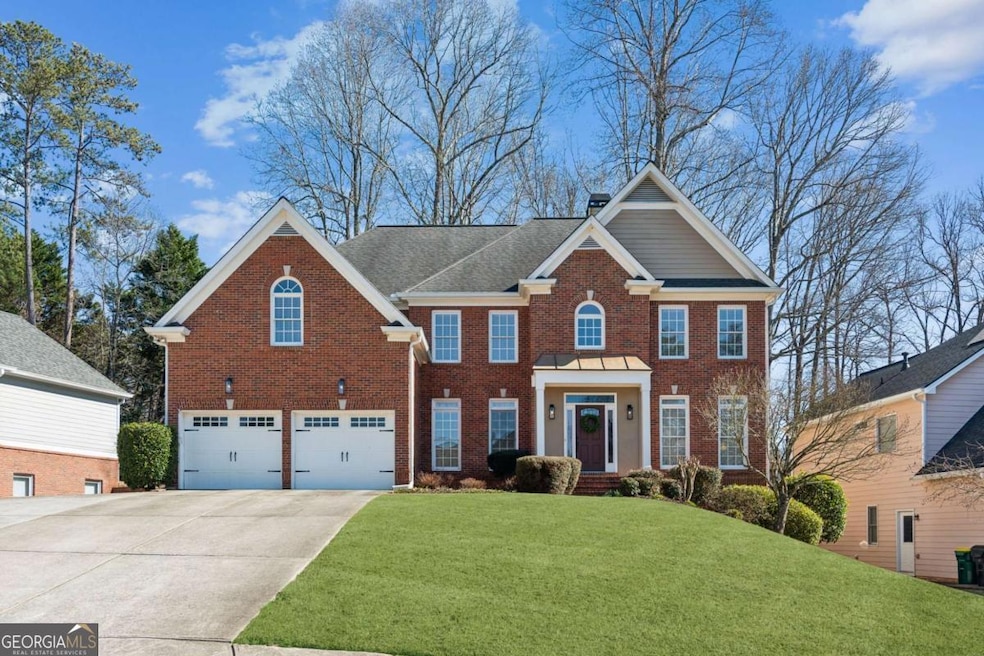Welcome to this meticulously maintained Suwanee home in the highly sought-after North Gwinnett High and Level Creek Elementary school zones. Boasting six spacious bedrooms and five full bathrooms, this home provides ample space for comfortable living in Lansfaire, one of the area's most popular swim and tennis communities off the beautiful Moore Road. Upon entering, you'll be greeted by a two-story foyer with hardwood floors, flanked by a dining room and a formal living room. The first floor features a full bedroom and bathroom, ideal for guests or a home office. The gourmet kitchen is a chef's dream, complete with granite countertops, stainless steel appliances, and a large island, seamlessly flowing into the family room with a cozy fireplace and abundant natural light. Step outside to a private, flat, fenced backyard, perfect for entertaining or relaxing. Enjoy the gorgeous perennial garden that provides year-round color. Upstairs, you'll find four additional bedrooms and three full bathrooms, including a spacious primary suite with a dual sink vanity, a soaking tub, and a walk-in closet. The bedroom closest to the primary suite features an ensuite bathroom. The finished basement provides even more living space, offering a bedroom, a full bathroom, a living area, and an additional finished space for flex use. This home is just minutes from top-rated schools, vibrant parks, shopping, dining, and Suwanee Town Center. With community amenities including a swimming pool, tennis courts, and a playground, this home truly has it all!

