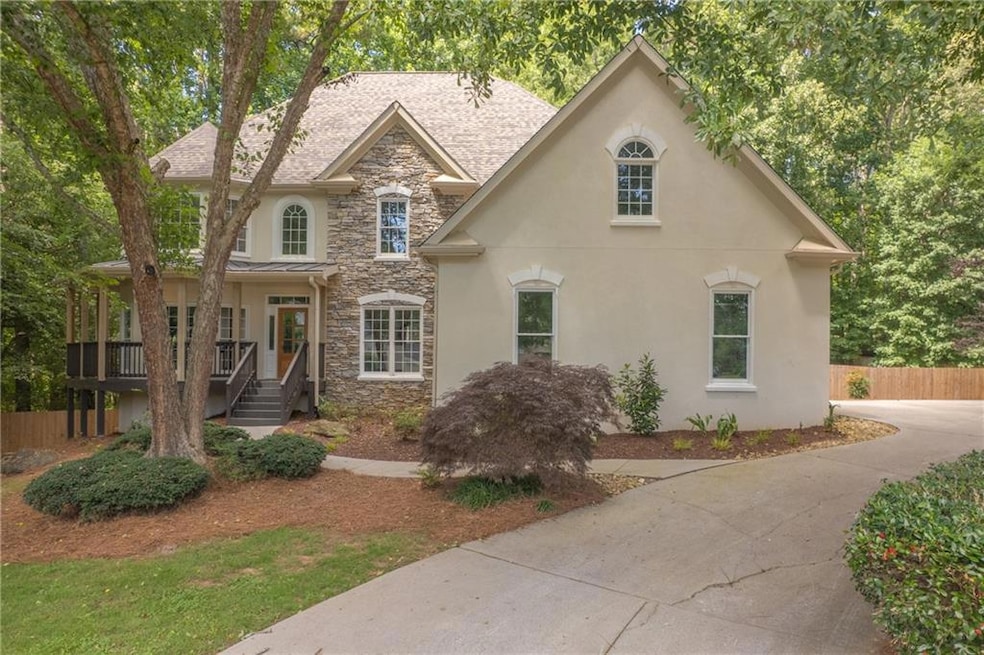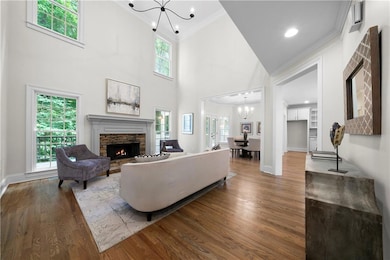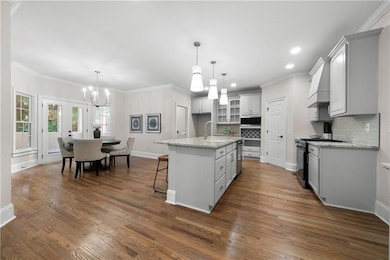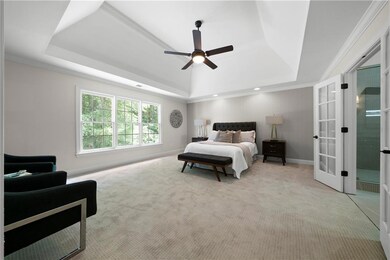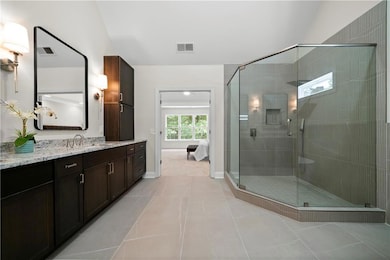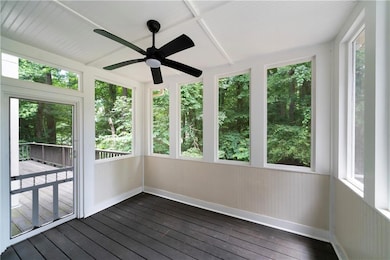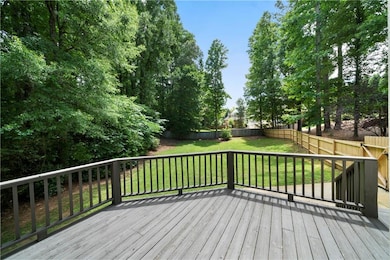4544 Cavallon Way NW Acworth, GA 30101
Estimated payment $4,189/month
Highlights
- Open-Concept Dining Room
- View of Trees or Woods
- Deck
- Frey Elementary School Rated A
- Clubhouse
- Creek On Lot
About This Home
Executive Living in Acworth – Unmatched Value on the Largest Lot in the Neighborhood Opportunities like this simply don’t exist under $650k. This fully renovated executive-style residence sits proudly at the end of a quiet cul-de-sac and offers something truly rare—modern luxury, generous square footage, and the largest fenced yard in the entire community. Perfectly blending elegance with everyday comfort, this 5-bedroom, 4.5-bath home is designed for those who want it all without compromise. Step inside to a light-filled two-story great room anchored by a cozy fireplace, flowing seamlessly into the heart of the home—a gourmet kitchen. Recently refreshed with brand new countertops, stylish tile backsplash, painted cabinetry, and stainless steel appliances, this space also includes an inviting eat-in area perfect for family mornings. Entertain in style in the elegant dining room, or host effortlessly with a private main-level home office complete with its own wet bar—perfect for working, relaxing, or evening cocktails. A guest suite with ensuite access completes the main level, ensuring comfort and convenience for overnight visitors. Upstairs, the expansive primary suite feels like a luxury hotel retreat, complete with a designer-grade spa bathroom boasting a soaking tub, glass-enclosed tile shower, and a spacious walk-in closet. An additional ensuite bedroom and two more generously sized bedrooms with a shared dual vanity bath provide plenty of room for everyone. The finished terrace level expands the living space even further with a full bath and endless options—media room, gym, playroom, or private in-law suite. A basement-level garage with its own driveway offers flexibility for a third car, boat, or recreational storage rarely found in this price point. Outdoor living shines with a screened-in porch off the kitchen plus two oversized decks, perfect for year-round entertaining and relaxation. The sprawling, level backyard offers unmatched privacy and space—ideal for kids, pets, a pool, or simply enjoying the serenity of this rare setting. With a brand new roof, three new HVAC systems, and a location that balances privacy with convenience, this home stands in a league of its own. At this size, on this lot, and with these updates, there is no comparable value in the market. Don’t miss your chance—this is more than a home, it’s a lifestyle upgrade waiting to be claimed.
Home Details
Home Type
- Single Family
Est. Annual Taxes
- $8,428
Year Built
- Built in 2000 | Remodeled
Lot Details
- 0.48 Acre Lot
- Fenced
- Back Yard
HOA Fees
- $69 Monthly HOA Fees
Parking
- 2 Car Garage
- Side Facing Garage
- Garage Door Opener
Property Views
- Woods
- Creek or Stream
Home Design
- Traditional Architecture
- Slab Foundation
- Composition Roof
- Stucco
Interior Spaces
- 3-Story Property
- Ceiling Fan
- Awning
- Two Story Entrance Foyer
- Great Room with Fireplace
- Open-Concept Dining Room
- Dining Room Seats More Than Twelve
- Screened Porch
- Pull Down Stairs to Attic
- Fire and Smoke Detector
- Laundry Room
Kitchen
- Eat-In Kitchen
- Gas Oven
- Gas Range
- Range Hood
- Microwave
- Dishwasher
- Kitchen Island
- Wood Stained Kitchen Cabinets
- Disposal
Flooring
- Carpet
- Luxury Vinyl Tile
Bedrooms and Bathrooms
- Oversized primary bedroom
- Walk-In Closet
- Vaulted Bathroom Ceilings
- Dual Vanity Sinks in Primary Bathroom
- Separate Shower in Primary Bathroom
- Soaking Tub
Basement
- Walk-Out Basement
- Basement Fills Entire Space Under The House
- Interior Basement Entry
- Garage Access
- Finished Basement Bathroom
Outdoor Features
- Creek On Lot
- Deck
- Rain Gutters
Schools
- Frey Elementary School
- Durham Middle School
- Allatoona High School
Utilities
- Central Heating and Cooling System
- Underground Utilities
- 220 Volts
- 110 Volts
- Phone Available
- Cable TV Available
Listing and Financial Details
- Assessor Parcel Number 20018500610
Community Details
Overview
- Cavallon On The Creek Subdivision
Amenities
- Clubhouse
Recreation
- Tennis Courts
- Community Playground
- Community Pool
Map
Home Values in the Area
Average Home Value in this Area
Tax History
| Year | Tax Paid | Tax Assessment Tax Assessment Total Assessment is a certain percentage of the fair market value that is determined by local assessors to be the total taxable value of land and additions on the property. | Land | Improvement |
|---|---|---|---|---|
| 2025 | $8,428 | $279,736 | $58,000 | $221,736 |
| 2024 | $8,434 | $279,736 | $58,000 | $221,736 |
| 2023 | $4,149 | $137,600 | $14,160 | $123,440 |
| 2022 | $4,176 | $137,600 | $14,160 | $123,440 |
| 2021 | $5,302 | $174,704 | $24,000 | $150,704 |
| 2020 | $5,302 | $174,704 | $24,000 | $150,704 |
| 2019 | $5,302 | $174,704 | $24,000 | $150,704 |
| 2018 | $4,741 | $156,220 | $21,600 | $134,620 |
| 2017 | $4,491 | $156,220 | $21,600 | $134,620 |
| 2016 | $4,491 | $156,220 | $21,600 | $134,620 |
| 2015 | $3,858 | $130,948 | $21,600 | $109,348 |
| 2014 | $3,890 | $130,948 | $0 | $0 |
Property History
| Date | Event | Price | List to Sale | Price per Sq Ft |
|---|---|---|---|---|
| 11/05/2025 11/05/25 | Pending | -- | -- | -- |
| 10/23/2025 10/23/25 | For Sale | $649,900 | 0.0% | $130 / Sq Ft |
| 08/25/2016 08/25/16 | Rented | $2,500 | 0.0% | -- |
| 07/01/2016 07/01/16 | For Rent | $2,500 | +25.0% | -- |
| 06/08/2015 06/08/15 | Rented | $2,000 | 0.0% | -- |
| 06/08/2015 06/08/15 | For Rent | $2,000 | -- | -- |
Purchase History
| Date | Type | Sale Price | Title Company |
|---|---|---|---|
| Deed | -- | None Available | |
| Deed | -- | -- | |
| Warranty Deed | -- | -- | |
| Quit Claim Deed | $364,000 | -- | |
| Quit Claim Deed | -- | -- | |
| Foreclosure Deed | $290,452 | -- | |
| Deed | $342,500 | -- | |
| Deed | $301,000 | -- |
Mortgage History
| Date | Status | Loan Amount | Loan Type |
|---|---|---|---|
| Previous Owner | $48,000 | No Value Available | |
| Previous Owner | -- | No Value Available | |
| Previous Owner | $274,000 | New Conventional | |
| Previous Owner | $240,800 | New Conventional |
Source: First Multiple Listing Service (FMLS)
MLS Number: 7670376
APN: 20-0185-0-061-0
- 2295 Inverwood Dr NW
- 4525 Cavallon Way NW
- 4467 Sterling Pointe Dr NW
- 2108 Walnut Creek Trail NW
- 4790 Galloways Farm Ln NW
- 5046 Sunbrook Dr NW
- 4883 Pleasantry Way NW
- 2408 Red Fox Run NW
- 0 Mars Hill Rd Unit 7657672
- 2435 Brown Deer Trail NW
- 5105 Dillingham Dr NW
- 2265 Catalonia Ln NW
- 4980 Pleasantry Way NW
- 4980 Newpark Ln NW Unit 2
- 4463 Brown Deer Ln NW
- 4973 Newpark Ln NW
