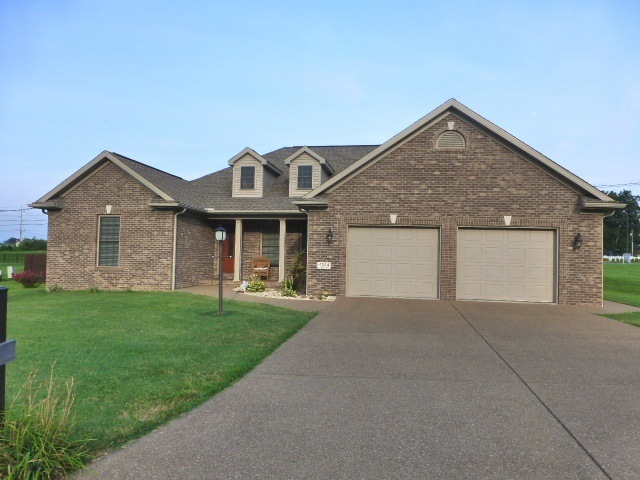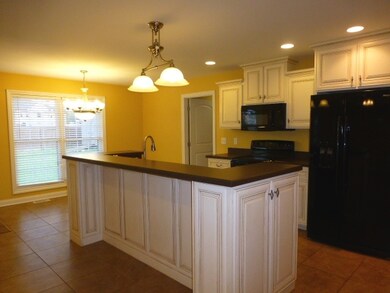
4544 Elm Dr Newburgh, IN 47630
Highlights
- Ranch Style House
- Covered patio or porch
- 2 Car Attached Garage
- Sharon Elementary School Rated A
- Formal Dining Room
- Tray Ceiling
About This Home
As of January 2025Quality is what you will find in this Brian Stevens built home. The all brick ranch sits on half an acre. This home is like new with an open floor plan. The kitchen has castled Amish cabinets with rope molding, pantry and an island that is open to the family room which features trey ceilings. The master bedroom has his and her walk in closets, trey ceiling with crown molding. The Master bath has a whirlpool tub and separate shower. There are 2 other bedrooms with Jack and Jill bath, a dining room, half bathroom and large laundry room. The backyard has a wood privacy fence, covered porch with fan, patio and a 12 x 16 yard barn with a loft. Extra features of the house are R-25 blown in insulation in the walls, R-49 in attic, floored attic over garage and a plug for a generator by electric box.
Last Agent to Sell the Property
Debbie Davis
ERA FIRST ADVANTAGE REALTY, INC Listed on: 07/27/2015
Home Details
Home Type
- Single Family
Est. Annual Taxes
- $1,354
Year Built
- Built in 2008
Lot Details
- 0.48 Acre Lot
- Lot Dimensions are 130 x 163
- Property is Fully Fenced
- Privacy Fence
- Wood Fence
- Level Lot
Parking
- 2 Car Attached Garage
- Aggregate Flooring
- Garage Door Opener
- Driveway
Home Design
- Ranch Style House
- Brick Exterior Construction
Interior Spaces
- Crown Molding
- Tray Ceiling
- Ceiling Fan
- Entrance Foyer
- Formal Dining Room
- Crawl Space
- Pull Down Stairs to Attic
Kitchen
- Breakfast Bar
- Built-In or Custom Kitchen Cabinets
Flooring
- Carpet
- Tile
Bedrooms and Bathrooms
- 3 Bedrooms
- Walk-In Closet
- Jack-and-Jill Bathroom
- Garden Bath
Utilities
- Central Air
- Generator Hookup
Additional Features
- Energy-Efficient Insulation
- Covered patio or porch
Listing and Financial Details
- Assessor Parcel Number 87-12-27-402-003.000-019
Ownership History
Purchase Details
Home Financials for this Owner
Home Financials are based on the most recent Mortgage that was taken out on this home.Purchase Details
Home Financials for this Owner
Home Financials are based on the most recent Mortgage that was taken out on this home.Purchase Details
Similar Homes in Newburgh, IN
Home Values in the Area
Average Home Value in this Area
Purchase History
| Date | Type | Sale Price | Title Company |
|---|---|---|---|
| Warranty Deed | -- | None Listed On Document | |
| Warranty Deed | -- | Total Title Services Llc | |
| Warranty Deed | -- | None Available |
Mortgage History
| Date | Status | Loan Amount | Loan Type |
|---|---|---|---|
| Open | $335,000 | New Conventional | |
| Previous Owner | $150,000 | New Conventional | |
| Previous Owner | $180,000 | New Conventional | |
| Previous Owner | $145,500 | New Conventional | |
| Previous Owner | $15,000 | Credit Line Revolving | |
| Previous Owner | $144,000 | New Conventional | |
| Previous Owner | $132,300 | New Conventional |
Property History
| Date | Event | Price | Change | Sq Ft Price |
|---|---|---|---|---|
| 01/31/2025 01/31/25 | Sold | $335,000 | -1.4% | $182 / Sq Ft |
| 01/03/2025 01/03/25 | Pending | -- | -- | -- |
| 12/30/2024 12/30/24 | For Sale | $339,900 | +74.3% | $184 / Sq Ft |
| 08/24/2015 08/24/15 | Sold | $195,000 | 0.0% | $106 / Sq Ft |
| 08/03/2015 08/03/15 | Pending | -- | -- | -- |
| 07/27/2015 07/27/15 | For Sale | $195,000 | -- | $106 / Sq Ft |
Tax History Compared to Growth
Tax History
| Year | Tax Paid | Tax Assessment Tax Assessment Total Assessment is a certain percentage of the fair market value that is determined by local assessors to be the total taxable value of land and additions on the property. | Land | Improvement |
|---|---|---|---|---|
| 2024 | $2,171 | $290,200 | $34,400 | $255,800 |
| 2023 | $2,130 | $285,700 | $34,400 | $251,300 |
| 2022 | $2,139 | $274,300 | $34,400 | $239,900 |
| 2021 | $1,928 | $237,000 | $42,700 | $194,300 |
| 2020 | $1,849 | $219,400 | $39,100 | $180,300 |
| 2019 | $1,827 | $212,400 | $38,300 | $174,100 |
| 2018 | $1,662 | $204,600 | $38,300 | $166,300 |
| 2017 | $1,655 | $204,800 | $38,300 | $166,500 |
| 2016 | $1,441 | $184,800 | $38,300 | $146,500 |
| 2014 | $1,301 | $180,500 | $30,300 | $150,200 |
| 2013 | $1,300 | $183,400 | $30,300 | $153,100 |
Agents Affiliated with this Home
-
C
Seller's Agent in 2025
Carolyn Ellis
ERA FIRST ADVANTAGE REALTY, INC
-
C
Buyer's Agent in 2025
Cyndi Byrley
ERA FIRST ADVANTAGE REALTY, INC
-
D
Seller's Agent in 2015
Debbie Davis
ERA FIRST ADVANTAGE REALTY, INC
Map
Source: Indiana Regional MLS
MLS Number: 201535693
APN: 87-12-27-402-003.000-019
- 4444 Indiana 261
- 8133 Maple Ln
- 8199 Oak Dr
- 7944 Owens Dr
- 8117 Wyntree Villas Dr
- 8217 Wyntree Villas Dr
- 8422 Outer Lincoln Ave
- 107 Olde Newburgh Dr
- 7699 Ridgemont Dr
- 5708 Abbe Wood Dr
- 5512 Abbe Wood Dr
- 4144 Hilldale Dr
- 8711 Locust Ln
- 0 Willow Pond Rd
- 4255 Brandywine Dr
- 7366 Oakdale Dr
- 4366 Lenn Rd
- 8855 Hickory Ln
- 7244 Oaklawn Dr
- 7633 Marywood Dr






