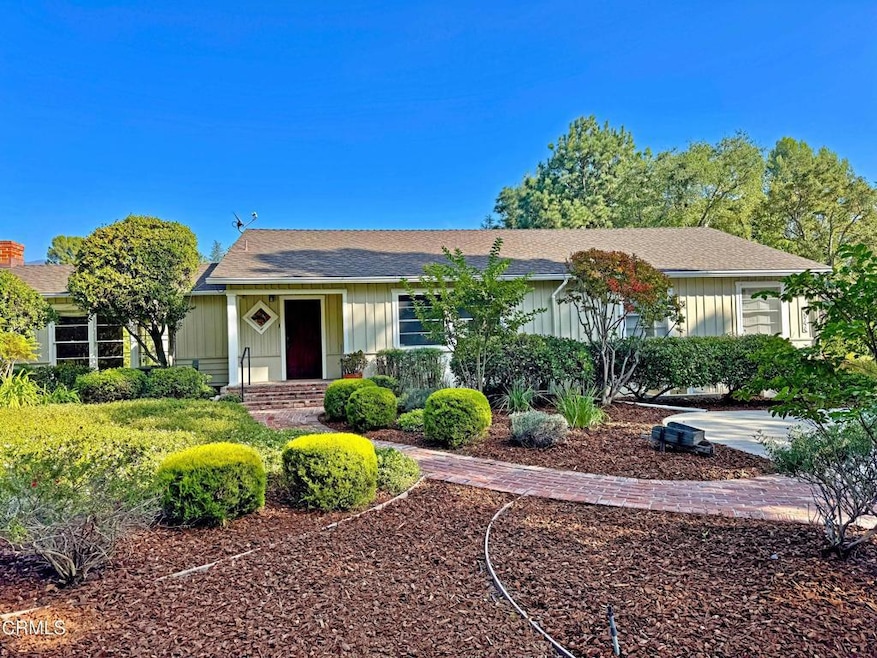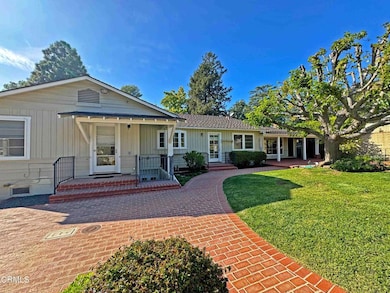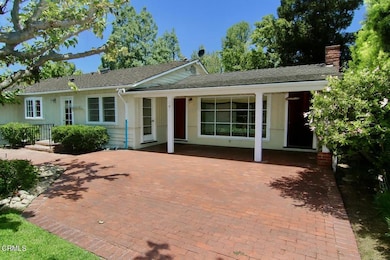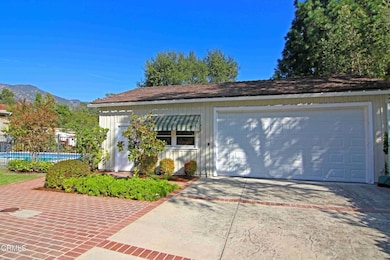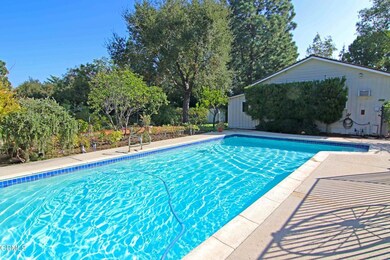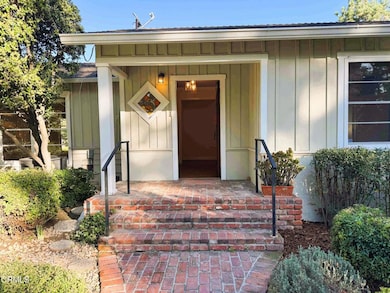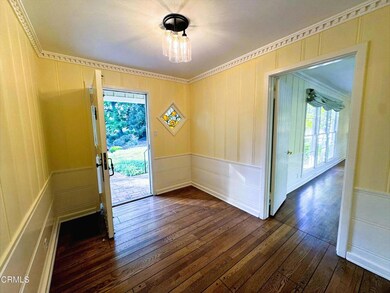4544 Hillard Ave La Canada Flintridge, CA 91011
Highlights
- In Ground Pool
- 0.7 Acre Lot
- Wood Flooring
- Palm Crest Elementary School Rated A+
- Traditional Architecture
- 3-minute walk to Mayor's Discovery Park
About This Home
This beautiful 1949 traditional California Ranch style home is located in the heart of La Canada Flintridge with award winning La Canada School District, Flintridge Preparatory School, St. Bede and St. Francis High School. Featuring a formal front entry, spacious living room with natural light, formal dining with outdoor patio access allowing for the best of indoor/outdoor Southern California living! The kitchen offers a comfortable breakfast table area as well as indoor laundry and direct access to the backyard. The main level has been freshly painted with beautiful hard wood floors and plush carpeting throughout, offering the primary suite, plus two spacious bedrooms and full bathroom. With an oversized finished basement including a kitchenette and large bathroom, the options are endless to create an additional guest bedroom, media room, home office or a at home gym area! This home has ample storage throughout. The over 30,000 sq foot lot has plenty of parking spaces, mature landscaping, back yard entertaining with swimming pool and plenty of room to garden. The 2 car garage provides tremendous storage space plus an additional adjacent room. The utmost convenient location, you can access DTLA in 20 minutes, the Pasadena Rose Bowl, local Saturday Farmers market and Town Center.
Home Details
Home Type
- Single Family
Est. Annual Taxes
- $3,885
Year Built
- Built in 1949
Lot Details
- 0.7 Acre Lot
- Sprinkler System
Parking
- 2 Car Garage
- Parking Available
- Driveway
Home Design
- Traditional Architecture
- Entry on the 1st floor
- Composition Roof
Interior Spaces
- 3,671 Sq Ft Home
- 2-Story Property
- Ceiling Fan
- Fireplace
- Family Room Off Kitchen
- Dining Room
- Finished Basement
Kitchen
- Electric Cooktop
- Range Hood
- Dishwasher
Flooring
- Wood
- Carpet
- Tile
Bedrooms and Bathrooms
- 3 Main Level Bedrooms
- 3 Full Bathrooms
Laundry
- Laundry Room
- Laundry in Kitchen
Outdoor Features
- In Ground Pool
- Brick Porch or Patio
Schools
- La Canada High School
Utilities
- Central Heating and Cooling System
- Private Water Source
Listing and Financial Details
- Security Deposit $16,000
- Rent includes gardener
- Available 11/11/25
- Tax Lot 11
- Assessor Parcel Number 5808006001
- Seller Considering Concessions
Community Details
Overview
- $24,000 HOA Transfer Fee
- Memorial Park
- Foothills
Recreation
- Park
- Hiking Trails
- Bike Trail
Pet Policy
- Call for details about the types of pets allowed
Map
Source: Pasadena-Foothills Association of REALTORS®
MLS Number: P1-24894
APN: 5808-006-001
- 4639 El Camino Corto
- 4644 Hillard Ave
- 4467 Ardara Place
- 4430 Rosebank Dr
- 4720 Olive Ct
- 1929 Lyans Dr
- 2102 La Canada Crest Dr Unit B
- 5123 Caroli Ln
- 1735 Fairmount Ave
- 1737 Fairmount Ave
- 2231 Montrose Ave Unit 2
- 2222 Montrose Ave Unit G
- 2249 Montrose Ave Unit 7
- 5245 Bubbling Well Ln
- 0 La Sierra & Palm Dr
- 5200 Jessen Dr
- 4825 Angeles Crest Hwy
- 4938 Angeles Crest Hwy
- 4326 Briggs Ave
- 2048 Valderas Dr
- 4531 El Camino Corto
- 4508 La Granada Way
- 4515 El Camino Corto
- 4531 Alcorn Dr
- 2128 La Canada Crest Dr Unit 2
- 2159 La Canada Crest Dr Unit 4
- 1932 Hilldale Dr
- 1308 Salisbury Rd
- 5165 Alta Canyada Rd
- 4824 La Canada Blvd
- 4822 Grand Ave
- 4828 Grand Ave
- 5227 Alta Canyada Rd
- 4622 La Canada Blvd
- 5237 Alta Canyada Rd
- 3827 Park Place
- 3633 Valihi Way Unit 3633
- 2225 Mira Vista Ave
- 4723 Rockland Place
- 3481 Stancrest Dr
