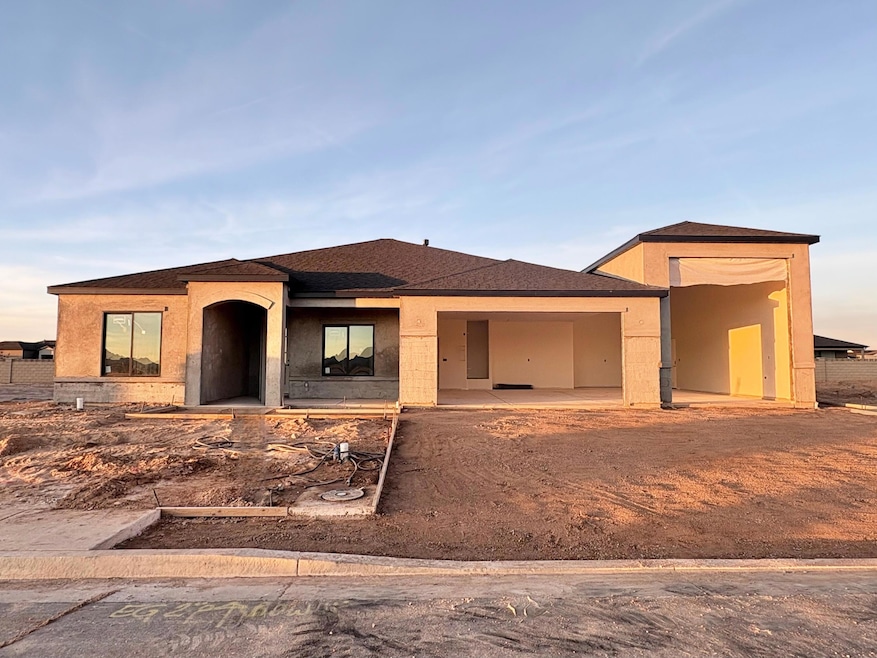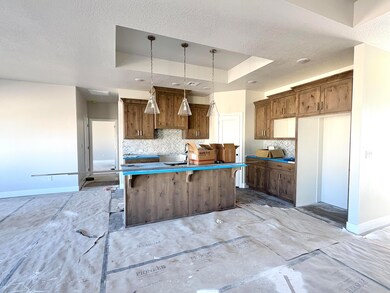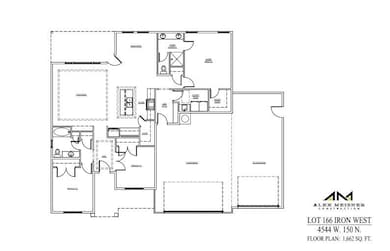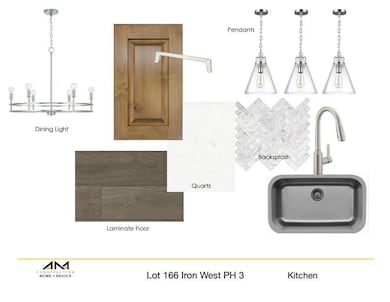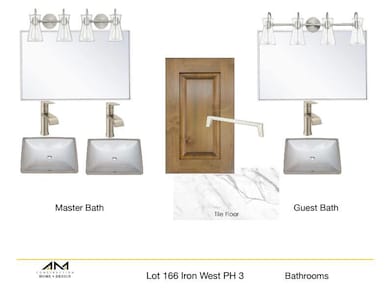4544 W 150 N Unit Lot 166, Phase 3 Cedar City, UT 84720
Estimated payment $3,066/month
Total Views
5,776
3
Beds
2
Baths
1,662
Sq Ft
$295
Price per Sq Ft
Highlights
- RV Access or Parking
- No HOA
- 3 Car Attached Garage
- Ranch Style House
- Walk-In Pantry
- Double Pane Windows
About This Home
*Expected Completion Date: December 2025* Introducing The Godfrey — where modern design meets everyday functionality in the Iron West community! This stunning home features 3 bedrooms, 2 bathrooms, and a spacious 3-car RV garage. Inside, you'll find raised ceilings, a large walk-in pantry, a vented hood, and timeless shiplap details that bring warmth and character throughout. The open-concept layout flows seamlessly to a covered patio, perfect for relaxing or entertaining. Built by Alex Meisner Construction, The Godfrey combines craftsmanship, comfort, and style in one exceptional home!
Home Details
Home Type
- Single Family
Year Built
- Built in 2025 | Under Construction
Lot Details
- 0.27 Acre Lot
- Partially Fenced Property
- Landscaped
- Sprinkler System
Parking
- 3 Car Attached Garage
- Garage Door Opener
- RV Access or Parking
Home Design
- Ranch Style House
- Asphalt Shingled Roof
- Stucco
- Stone
Interior Spaces
- 1,662 Sq Ft Home
- ENERGY STAR Qualified Ceiling Fan
- Ceiling Fan
- Double Pane Windows
Kitchen
- Walk-In Pantry
- Microwave
- Dishwasher
- Disposal
Flooring
- Wall to Wall Carpet
- Tile
- Luxury Vinyl Tile
Bedrooms and Bathrooms
- 3 Bedrooms
- 2 Full Bathrooms
Schools
- Iron Springs Elementary School
- Cedar Middle School
- Cedar High School
Utilities
- Forced Air Heating and Cooling System
- Heating System Uses Gas
- Gas Water Heater
Community Details
- No Home Owners Association
- Iron West Subdivision
Listing and Financial Details
- Assessor Parcel Number B-2020-0166-0000
Map
Create a Home Valuation Report for This Property
The Home Valuation Report is an in-depth analysis detailing your home's value as well as a comparison with similar homes in the area
Home Values in the Area
Average Home Value in this Area
Property History
| Date | Event | Price | List to Sale | Price per Sq Ft |
|---|---|---|---|---|
| 10/10/2025 10/10/25 | For Sale | $489,900 | -- | $295 / Sq Ft |
Source: Iron County Board of REALTORS®
Source: Iron County Board of REALTORS®
MLS Number: 113493
Nearby Homes
- 4554 W 150 N Unit Lot 165, Phase 3
- 4245 W 250 N
- 4432 W 100 N Unit Lot 186
- 4420 W 100 N Unit Lot 187
- 4341 W 300 N
- 115 N 4200 W
- 4419 W 100 N Unit Lot 192
- 4419 W 300 N
- 4404 W 300 N
- 4283 Utah 56 Unit 9
- 4283 Utah 56 Unit 7
- 137 N 4125 W
- 4420 W 300 N
- 5769 N 4100 W
- 5908 N 4500 W
- 0 4200 W Unit Lots 4 & 19 109724
- 4520 W 300 N
- 4265 W 500 N
- 4524 W 150 N Unit Lot 167, Phase 3
- 4504 W 150 N Unit Lot 168, Phase 3
- 4420 W 300 N
- 298 S Staci Ct
- 2155 W 700 S Unit 4
- 2155 W 700 S
- 209 S 1400 W
- 421 S 1275 W
- 1055 W 400 N
- 230 N 700 W
- 780 W 1125 N
- 333 N 400 W Unit Brick Haven Apt - Unit #2
- 576 W 1045 N Unit C6
- 1409 Northern View Dr
- 840 S Main St
- 1148 Northfield Rd
- 1241 Fir St Unit B
- 51 4375 West St Unit 6
- 887 S 170 W
- 51 W Paradise Canyon Rd
- 168 E 70 S Unit A
- 2085 N 275 W
