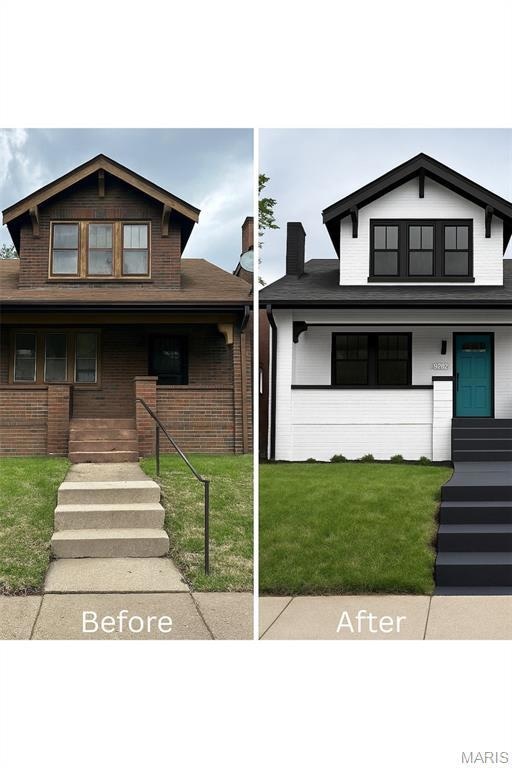
4545 Alice Ave Saint Louis, MO 63115
O'Fallon NeighborhoodEstimated payment $242/month
Highlights
- Craftsman Architecture
- Private Yard
- Covered patio or porch
- 1 Fireplace
- No HOA
- Living Room
About This Home
Est. 1927 | 4545 Alice Ave – A Legacy Opportunity in St. Louis City - Owned by the same family for 50+ years, this full-brick Craftsman-style two-story is brimming with character, history, and untapped potential. Nearly a century old, the home offers the charm of a bygone era—with a covered front porch perfect for morning coffee and original wood floors just waiting to be uncovered and restored. With 4 spacious bedrooms and the potential to finish the walk-out basement, there’s opportunity to expand your overall living space. Whether you're an investor, visionary homeowner, or developer, this property offers multiple paths: renovate and hold as a high-yield rental in a city with a limited supply of 4-bedroom homes; renovate and flip in anticipation of renewed neighborhood development following the recent tornado recovery efforts; or use FHA 203(k) or Freddie Mac Renovation financing to restore and occupy. Property offers strong rental potential in an area poised for revitalization—ideal for BRRRR strategy, long-term hold, or profitable resale. Convenient location near Hwy 70 ensures easy access to downtown, local parks, and cultural hotspots. Embrace the pride of homeownership in the City of St. Louis—where history, community, and opportunity meet. This is more than a house—it’s a piece of St. Louis history, ready for its next chapter. Will you be the one to write it? BEFORE/AFTER PICS Highlight current condition of property and ideas to renovate for the visionary investor.
Home Details
Home Type
- Single Family
Est. Annual Taxes
- $382
Year Built
- Built in 1927
Lot Details
- 4,792 Sq Ft Lot
- Lot Dimensions are 35x143x35x143
- Property fronts an alley
- Private Yard
Parking
- On-Street Parking
Home Design
- House
- Craftsman Architecture
- Fixer Upper
- Brick Exterior Construction
- Concrete Perimeter Foundation
Interior Spaces
- 1,681 Sq Ft Home
- 2-Story Property
- 1 Fireplace
- Family Room
- Living Room
- Dining Room
- Unfinished Basement
Flooring
- Carpet
- Linoleum
- Ceramic Tile
- Vinyl
Bedrooms and Bathrooms
- 4 Bedrooms
Schools
- Hickey Elem. Elementary School
- Yeatman-Liddell Middle School
- Vashon High School
Additional Features
- Covered patio or porch
- Property is near a bus stop
Community Details
- No Home Owners Association
Listing and Financial Details
- Assessor Parcel Number C. B. 3547 ALICE 35 FT X 142 FT 6 IN EDW A GANS RE
Map
Home Values in the Area
Average Home Value in this Area
Tax History
| Year | Tax Paid | Tax Assessment Tax Assessment Total Assessment is a certain percentage of the fair market value that is determined by local assessors to be the total taxable value of land and additions on the property. | Land | Improvement |
|---|---|---|---|---|
| 2025 | $393 | $4,510 | $530 | $3,980 |
| 2024 | $382 | $4,360 | $530 | $3,830 |
| 2023 | $382 | $4,360 | $530 | $3,830 |
| 2022 | $382 | $4,280 | $530 | $3,750 |
| 2021 | $381 | $4,280 | $530 | $3,750 |
| 2020 | $379 | $4,280 | $530 | $3,750 |
| 2019 | $377 | $4,270 | $530 | $3,740 |
| 2018 | $362 | $3,970 | $530 | $3,440 |
| 2017 | $357 | $3,970 | $530 | $3,440 |
| 2016 | $399 | $4,430 | $1,010 | $3,420 |
| 2015 | $364 | $4,430 | $1,010 | $3,420 |
| 2014 | $363 | $4,430 | $1,010 | $3,420 |
| 2013 | -- | $4,410 | $1,010 | $3,400 |
Property History
| Date | Event | Price | Change | Sq Ft Price |
|---|---|---|---|---|
| 07/26/2025 07/26/25 | Price Changed | $38,000 | -22.3% | $23 / Sq Ft |
| 07/04/2025 07/04/25 | For Sale | $48,900 | 0.0% | $29 / Sq Ft |
| 06/23/2025 06/23/25 | Off Market | -- | -- | -- |
| 06/16/2025 06/16/25 | For Sale | $48,900 | -- | $29 / Sq Ft |
Purchase History
| Date | Type | Sale Price | Title Company |
|---|---|---|---|
| Deed | -- | None Listed On Document |
Mortgage History
| Date | Status | Loan Amount | Loan Type |
|---|---|---|---|
| Previous Owner | $25,000 | Unknown | |
| Previous Owner | $20,000 | Unknown | |
| Previous Owner | $67,500 | New Conventional |
Similar Homes in the area
Source: MARIS MLS
MLS Number: MIS25034029
APN: 3547-00-0360-0
- 4528 Adelaide Ave
- 4210 E Carter Ave
- 3931 Lee Ave
- 4424 Athlone Ave
- 3937 Lee Ave
- 4453 Athlone Ave
- 4422 Holly Ave
- 2025 E College Ave
- 4223 Athlone Ave
- 4537 Clarence Ave
- 4610 Pope Ave
- 4608 Pope Ave
- 2010 - 12 E Desoto Ave
- 4115 Turner Ave
- 4202 Gano Ave
- 4239 E Margaretta Ave
- 4317 Obear Ave
- 4600 Carrie Ave
- 4535 Carrie Ave
- 5316 Zealand St
- 2026 E Adelaide Ave Unit Downstairs
- 4401 Harris Ave
- 4253 Holly Ave
- 4610 Pope Ave Unit 1F
- 2002 E Obear Ave
- 3644 Natural Bridge Ave
- 4607 Richard Place
- 4607 Richard Place Unit A
- 4640 Carter Ave Unit 2
- 3965 N 21st St
- 3909 Vest Ave
- 3909 Vest Ave
- 3909 Vest Ave
- 3909 Vest Ave
- 37xx Shreve Ave
- 2601 Whittier St
- 4378 Cottage Ave
- 5066 W Florissant Ave
- 5126 Lexington Ave Unit 2
- 5363 Arlington Ave






