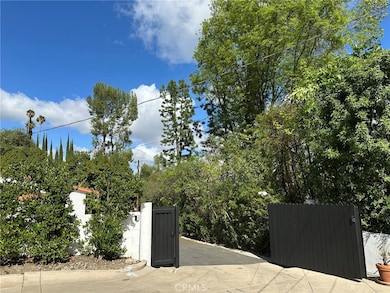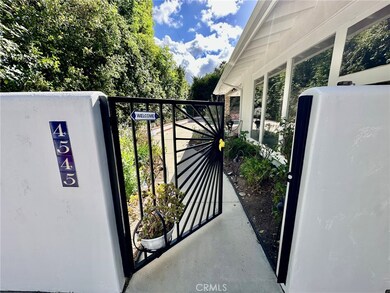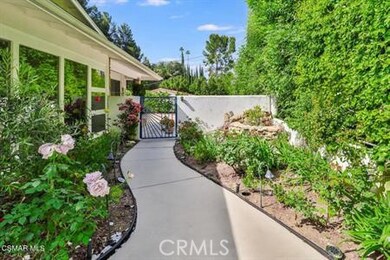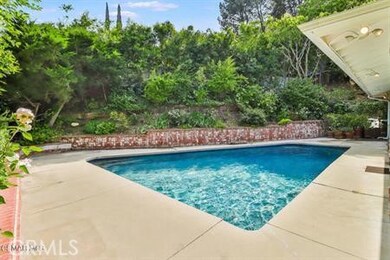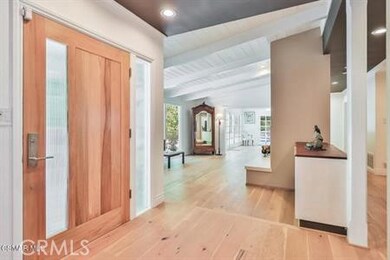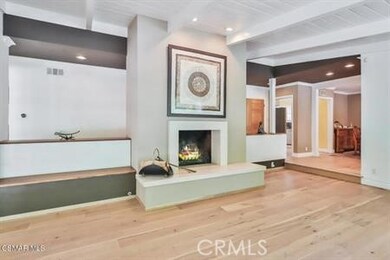4545 Alonzo Ave Encino, CA 91316
Highlights
- In Ground Pool
- Primary Bedroom Suite
- Updated Kitchen
- Gaspar De Portola Middle School Rated A-
- City Lights View
- Main Floor Bedroom
About This Home
Welcome to serene living in the highly desirable Lower Lake Encino, nestled on a HALF ACRE of private picturesque grounds! This pristine 1-Story POOL home features a great layout of comfortable living space in Encino, south of the Boulevard. This privately gated property offers you privacy and a wonderful sense of security. When entering this stellar home, you will be taken by the soaring ceilings that combine the open space with warmth and light. The living room features a warm and inviting fireplace with a tasteful limestone hearth. The FORMAL dining room and family room are open and bright and offer abundant open space and light. This home has cost-efficient solar panels with a newer AC and Furnace. Beautiful European Hardwood Floors lead to virtually every room. The Chef’s kitchen features a Bertazzoni range, dishwasher, refrigerator, and microwave. The kitchen welcomes the cook in you to create many tasty meals to enjoy in this beautiful home. Double doors lead to the outside private patio area with breathtaking views of the private backyard. The bedrooms have lofty ceilings and beautiful Mahogany and glass doors with Legrand switches and outlets throughout the bedroom and adjoining Primary bathrooms. The family room can easily be converted into an additional bedroom, if needed. The main bath has Caesarstone countertops with Caesarstone accents in the shower. There is an additional DEEP tub to add to the relaxation of this beautifully remodeled bathroom. As you move down the hallway to the primary suite you walk into a large spacious room with custom molding and dual walk-in closets and custom organization in each closet. The large pool and enclosed patio are surrounded by magnificent mountains. There is also a craft room/office behind the garage, which is a wonderful extra room and workspace. Welcome to this extraordinary home, providing you with a perfect balance of privacy and serenity, all conveniently located in the lower foothills of Encino, close to shopping and restaurants. The whole-house solar system will provide a nice bonus of low cost energy while living in this charming home.
Seller will also consider a lease with the option to purchase.
Listing Agent
Equity Union Brokerage Phone: 818-880-9900 License #00780341 Listed on: 06/02/2025

Home Details
Home Type
- Single Family
Est. Annual Taxes
- $19,788
Year Built
- Built in 1956
Lot Details
- 0.48 Acre Lot
- Flag Lot
- Gentle Sloping Lot
- Sprinkler System
- Private Yard
- Back Yard
- Density is up to 1 Unit/Acre
- Property is zoned LARA
Parking
- 2 Car Direct Access Garage
- 2 Open Parking Spaces
- Parking Available
- Front Facing Garage
- Single Garage Door
- Auto Driveway Gate
- Driveway Up Slope From Street
Property Views
- City Lights
- Woods
- Canyon
- Hills
- Valley
Home Design
- Spanish Architecture
- Entry on the 1st floor
- Slab Foundation
- Composition Roof
Interior Spaces
- 1,913 Sq Ft Home
- 1-Story Property
- Furnished
- Furniture Can Be Negotiated
- Recessed Lighting
- Gas Fireplace
- Plantation Shutters
- French Mullion Window
- Window Screens
- Family Room
- Living Room with Fireplace
- Dining Room
Kitchen
- Updated Kitchen
- Gas Range
- Microwave
- Dishwasher
- Disposal
Bedrooms and Bathrooms
- 2 Main Level Bedrooms
- Primary Bedroom Suite
- Double Master Bedroom
- 2 Full Bathrooms
- Walk-in Shower
Laundry
- Laundry Room
- Laundry in Garage
- Washer and Gas Dryer Hookup
Pool
- In Ground Pool
- Gas Heated Pool
- Permits for Pool
Outdoor Features
- Exterior Lighting
Utilities
- Central Heating and Cooling System
- Natural Gas Connected
- Gas Water Heater
Listing and Financial Details
- Security Deposit $6,950
- Rent includes gardener, pool
- 12-Month Minimum Lease Term
- Available 2/1/25
- Tax Lot 60
- Tax Tract Number 19486
- Assessor Parcel Number 2182021020
Community Details
Overview
- No Home Owners Association
- Foothills
- Mountainous Community
- Valley
Pet Policy
- Call for details about the types of pets allowed
- Pet Deposit $500
Map
Source: California Regional Multiple Listing Service (CRMLS)
MLS Number: SR25121393
APN: 2182-021-020
- 4551 Alonzo Ave
- 4736 Zelzah Ave
- 17716 Alonzo Place
- 4406 Medley Place
- 17861 Cathedral Place
- 17980 Rancho St
- 4501 Grimes Place
- 17115 Rancho St
- 4326 Coronet Dr
- 4571 Gable Dr
- 17962 Valley Vista Blvd
- 4841 Alonzo Ave
- 4854 Alonzo Ave
- 18090 Karen Dr
- 18033 Rosita St
- 4195 Alonzo Ave
- 4230 Alonzo Ave
- 4565 Encino Ave
- 4167 Alonzo Ave
- 4700 Dunas Ln
- 4736 Zelzah Ave
- 17975 Boris Dr
- 17950 Rancho St
- 4624 Gable Dr
- 4624 Gable Dr Unit south unit
- 4434 Grimes Place
- 4301 Alonzo Ave
- 4230 Alonzo Ave
- 4904 Rupert Ave
- 18026 Valley Vista Blvd
- 4748 White Oak Ave
- 4912 Hesperia Ave
- 4934 Enfield Ave
- 4921 Newcastle Ave
- 17966 Palora St
- 5006 Enfield Ave
- 18202 Rancho St
- 5026 Newcastle Ave
- 5044 Newcastle Ave
- 4956 Doman Ave

