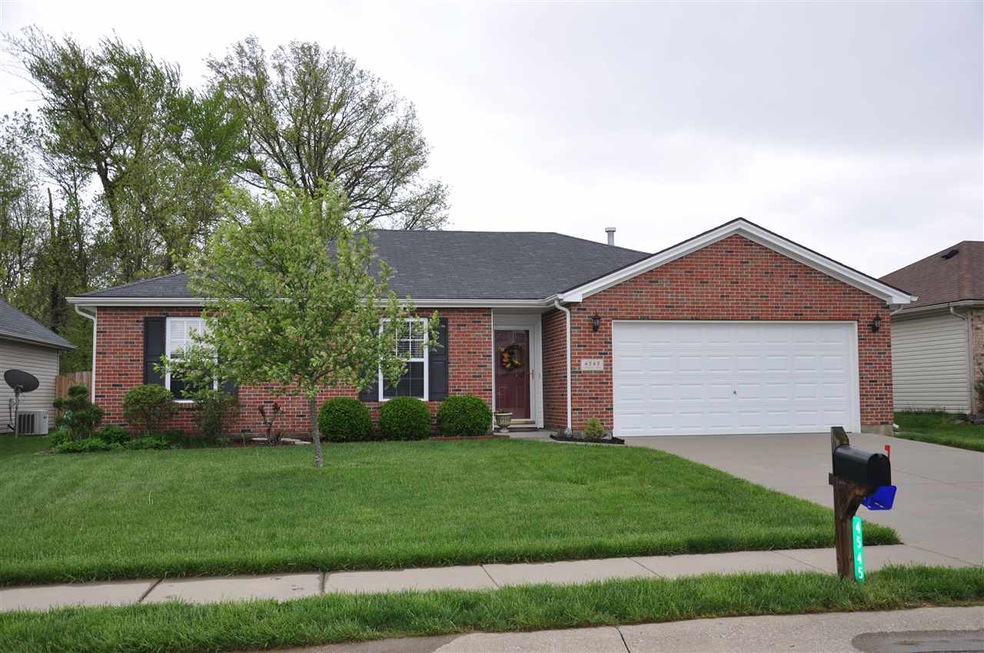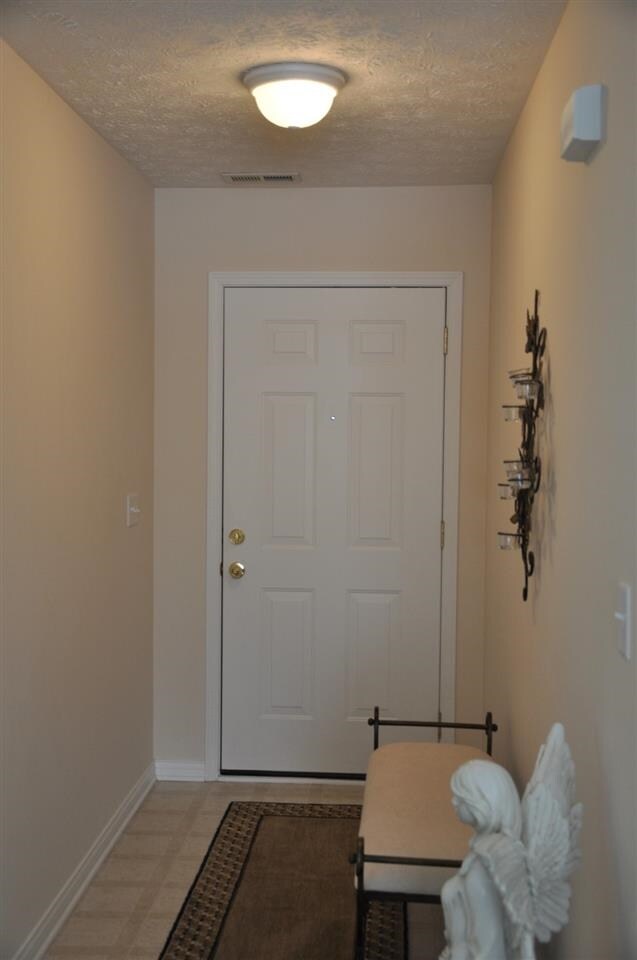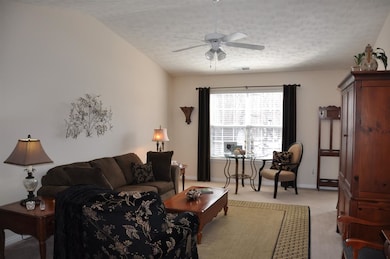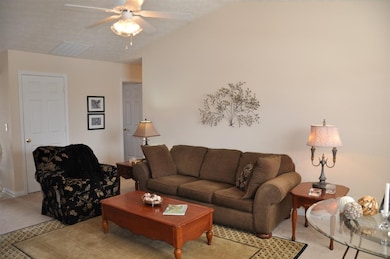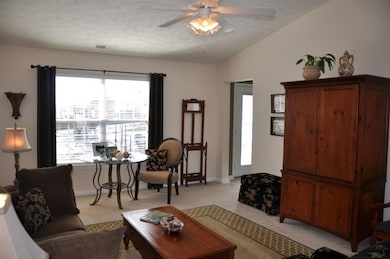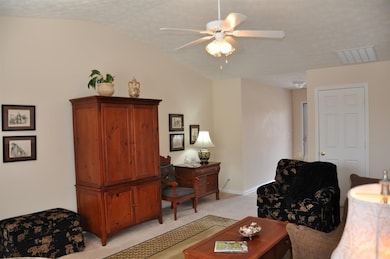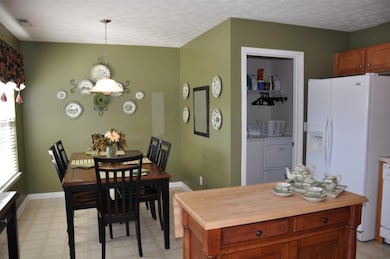
4545 Boardwalk Dr Evansville, IN 47725
Highlights
- Ranch Style House
- 2 Car Attached Garage
- Entrance Foyer
- McCutchanville Elementary School Rated A-
- Eat-In Kitchen
- En-Suite Primary Bedroom
About This Home
As of June 2021This immaculate brick front 3BR/2BA home is move-in ready for you. The eat-in kitchen is light and airy with lots of cabinets. Beautiful atrium door going to a large patio that boasts a electric retractable awning and nicely landscaped backyard. Master bedroom has a large walk-in closet and an en-suite master bath with tub/shower combo. This house is perfect for first time homebuyers or empty nesters. Located just 14 minutes from Eastland Mall. Room measurements are approximate.
Last Agent to Sell the Property
Sandra Shafer
F.C. TUCKER EMGE Listed on: 03/02/2015
Home Details
Home Type
- Single Family
Est. Annual Taxes
- $849
Year Built
- Built in 2006
Lot Details
- 6,480 Sq Ft Lot
- Lot Dimensions are 60.00 x 108.00
Parking
- 2 Car Attached Garage
- Aggregate Flooring
Home Design
- Ranch Style House
- Brick Exterior Construction
- Slab Foundation
- Shingle Roof
- Asphalt Roof
- Wood Siding
- Vinyl Construction Material
Interior Spaces
- 1,266 Sq Ft Home
- Entrance Foyer
- Pull Down Stairs to Attic
- Eat-In Kitchen
Flooring
- Carpet
- Vinyl
Bedrooms and Bathrooms
- 3 Bedrooms
- En-Suite Primary Bedroom
- 2 Full Bathrooms
Additional Features
- Suburban Location
- Forced Air Heating and Cooling System
Listing and Financial Details
- Assessor Parcel Number 82-04-11-009-319.031-030
Ownership History
Purchase Details
Home Financials for this Owner
Home Financials are based on the most recent Mortgage that was taken out on this home.Purchase Details
Home Financials for this Owner
Home Financials are based on the most recent Mortgage that was taken out on this home.Purchase Details
Home Financials for this Owner
Home Financials are based on the most recent Mortgage that was taken out on this home.Similar Homes in Evansville, IN
Home Values in the Area
Average Home Value in this Area
Purchase History
| Date | Type | Sale Price | Title Company |
|---|---|---|---|
| Warranty Deed | -- | None Available | |
| Warranty Deed | -- | Regional Title Services Llc | |
| Warranty Deed | -- | None Available |
Mortgage History
| Date | Status | Loan Amount | Loan Type |
|---|---|---|---|
| Previous Owner | $100,800 | New Conventional | |
| Previous Owner | $105,500 | New Conventional | |
| Previous Owner | $107,419 | New Conventional |
Property History
| Date | Event | Price | Change | Sq Ft Price |
|---|---|---|---|---|
| 06/07/2021 06/07/21 | Sold | $175,000 | -4.8% | $138 / Sq Ft |
| 05/23/2021 05/23/21 | Pending | -- | -- | -- |
| 04/21/2021 04/21/21 | For Sale | $183,900 | 0.0% | $145 / Sq Ft |
| 02/25/2019 02/25/19 | Rented | $1,295 | 0.0% | -- |
| 02/12/2019 02/12/19 | Under Contract | -- | -- | -- |
| 11/13/2018 11/13/18 | For Rent | $1,295 | 0.0% | -- |
| 03/17/2018 03/17/18 | Rented | $1,295 | 0.0% | -- |
| 03/17/2018 03/17/18 | Under Contract | -- | -- | -- |
| 01/19/2018 01/19/18 | For Rent | $1,295 | -11.7% | -- |
| 10/11/2017 10/11/17 | Rented | $1,467 | +15.1% | -- |
| 10/10/2017 10/10/17 | Under Contract | -- | -- | -- |
| 08/13/2017 08/13/17 | For Rent | $1,275 | +6.3% | -- |
| 07/01/2016 07/01/16 | Rented | $1,200 | -7.7% | -- |
| 06/24/2016 06/24/16 | Under Contract | -- | -- | -- |
| 04/08/2016 04/08/16 | For Rent | $1,300 | +4.0% | -- |
| 10/08/2015 10/08/15 | Rented | $1,250 | -99.0% | -- |
| 10/02/2015 10/02/15 | Under Contract | -- | -- | -- |
| 09/14/2015 09/14/15 | Sold | $126,000 | 0.0% | $100 / Sq Ft |
| 09/11/2015 09/11/15 | For Rent | $1,300 | 0.0% | -- |
| 08/16/2015 08/16/15 | Pending | -- | -- | -- |
| 03/02/2015 03/02/15 | For Sale | $134,900 | -- | $107 / Sq Ft |
Tax History Compared to Growth
Tax History
| Year | Tax Paid | Tax Assessment Tax Assessment Total Assessment is a certain percentage of the fair market value that is determined by local assessors to be the total taxable value of land and additions on the property. | Land | Improvement |
|---|---|---|---|---|
| 2024 | $2,009 | $186,500 | $18,800 | $167,700 |
| 2023 | $1,903 | $182,400 | $18,800 | $163,600 |
| 2022 | $1,731 | $159,400 | $18,800 | $140,600 |
| 2021 | $1,635 | $148,600 | $18,800 | $129,800 |
| 2020 | $2,871 | $132,200 | $18,800 | $113,400 |
| 2019 | $2,882 | $133,500 | $18,800 | $114,700 |
| 2018 | $2,744 | $126,600 | $18,800 | $107,800 |
| 2017 | $2,610 | $119,700 | $18,800 | $100,900 |
| 2016 | $2,636 | $120,700 | $18,800 | $101,900 |
| 2014 | $935 | $118,700 | $18,800 | $99,900 |
| 2013 | -- | $112,900 | $18,800 | $94,100 |
Agents Affiliated with this Home
-
Janice Miller

Seller's Agent in 2021
Janice Miller
ERA FIRST ADVANTAGE REALTY, INC
(812) 453-0779
804 Total Sales
-
Ashley Carroll

Buyer's Agent in 2021
Ashley Carroll
ERA FIRST ADVANTAGE REALTY, INC
(812) 598-2939
98 Total Sales
-
Michael Cain
M
Seller's Agent in 2019
Michael Cain
RE/MAX
(812) 228-5488
7 Total Sales
-
S
Seller's Agent in 2015
Sandra Shafer
F.C. TUCKER EMGE
-
Chris Schafer

Buyer's Agent in 2015
Chris Schafer
@properties
(812) 430-9630
134 Total Sales
Map
Source: Indiana Regional MLS
MLS Number: 201507696
APN: 82-04-11-009-319.031-030
- 13031 Kingsley Ct
- 4315 Kenly Dr
- 13201 Halle Dr
- The Fontaine with Bonus Plan at Creekside Meadows
- The Sheffield Plan at Creekside Meadows
- The Lyndon Plan at Creekside Meadows
- The Hudson Plan at Creekside Meadows
- The Fontaine Plan at Creekside Meadows
- The Dresden Plan at Creekside Meadows
- The Delaney Plan at Creekside Meadows
- The Camelia Plan at Creekside Meadows
- The Beaumont Plan at Creekside Meadows
- The Andover Plan at Creekside Meadows
- 4211 Hornby Ln
- 4222 Chaska Dr
- 4208 Chaska Dr
- 4200 Chaska Dr
- 4111 Eagle Watch Dr
- 5200 Daylight Dr
- 13109 Prairie Dr
