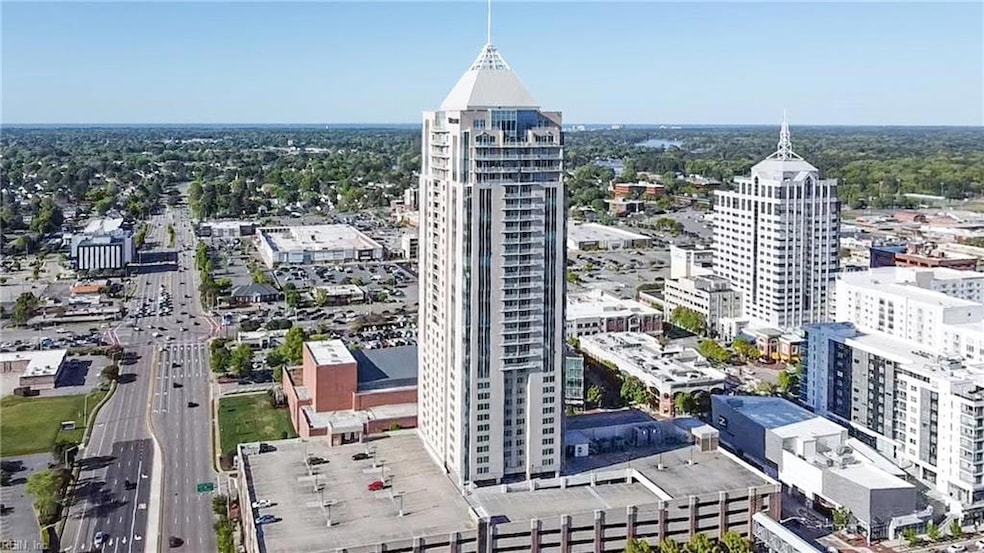4545 Commerce St Unit 3203 Virginia Beach, VA 23462
Pembroke NeighborhoodEstimated payment $10,974/month
Highlights
- Fitness Center
- Bay View
- Marble Flooring
- Independence Middle School Rated A-
- Clubhouse
- 3-minute walk to Central Park
About This Home
Luxury corner combined 2 units, (3202 & 3203) in the prestigious Westin Residences at Town Center, Virginia Beach. This 3,358 sq ft condo offers panoramic views from downtown Norfolk to the Chesapeake Bay. Features include hardwood & tile flooring, electric shades, LED lighting, double ovens, gas cooktop, warming drawer, electric decorative fireplace, and two balconies. Only 3 units on the floor, Includes 4 reserved parking spaces by the elevator and 2 oversized storage units (8x16). Amenities: 24/7 concierge/doorman, pool, gym, party room, Verizon Fios TV & internet, water, sewer, package delivery, and master insurance (including windows & interior). Condo fee covers nearly everything. Avg. utilities ~$200/month; insurance ~$1,450/year. Resort-style living in the heart of Town Center
Property Details
Home Type
- Multi-Family
Est. Annual Taxes
- $15,000
Year Built
- Built in 2007
HOA Fees
- $1,913 Monthly HOA Fees
Property Views
- Bay
- City Lights
Home Design
- Property Attached
- Slab Foundation
- Asphalt Shingled Roof
- Concrete Roof
- Masonry Siding
Interior Spaces
- 3,358 Sq Ft Home
- 1-Story Property
- Ceiling Fan
- Decorative Fireplace
- Window Treatments
- Entrance Foyer
- Utility Closet
Kitchen
- Gas Range
- Microwave
- Dishwasher
- Disposal
Flooring
- Wood
- Marble
- Ceramic Tile
Bedrooms and Bathrooms
- 3 Bedrooms
- En-Suite Primary Bedroom
- Walk-In Closet
- 3 Full Bathrooms
Laundry
- Dryer
- Washer
Parking
- Garage
- 4 Car Parking Spaces
- Parking Garage Space
Outdoor Features
- Balcony
Schools
- Thalia Elementary School
- Independence Middle School
- Princess Anne High School
Utilities
- Central Air
- Electric Water Heater
- Cable TV Available
Community Details
Overview
- Upa (757) 275 7830 / Samatha Dearden Association
- High-Rise Condominium
- Westin Residences @Town Center Subdivision
- On-Site Maintenance
Amenities
- Door to Door Trash Pickup
- Clubhouse
- Elevator
Recreation
- Fitness Center
- Community Pool
Security
- Security Service
Map
Home Values in the Area
Average Home Value in this Area
Property History
| Date | Event | Price | Change | Sq Ft Price |
|---|---|---|---|---|
| 08/29/2025 08/29/25 | Pending | -- | -- | -- |
| 04/18/2025 04/18/25 | For Sale | $1,479,000 | -- | $440 / Sq Ft |
Source: Real Estate Information Network (REIN)
MLS Number: 10579232
- 4545 Commerce St Unit 1706
- 4545 Commerce St Unit 3602
- 4545 Commerce St Unit 2401
- 4545 Commerce St Unit 3701
- 4545 Commerce St Unit 3303
- 221 Market St Unit 552
- LT 7 8 Virginia Beach Blvd
- 301 Ferdinand Cir
- 4567 Genoa Cir
- 134 Castilian Dr
- 4410 Segovia Ct
- 110 Seaside Ln
- 500 Minute Men Rd
- 420 Kellam Rd
- 520 Minute Men Rd
- 208 Narragansett Dr
- 501 Taldan Ct
- 241 Verde St
- 124 S Fir Ave
- 264 Feldspar St

