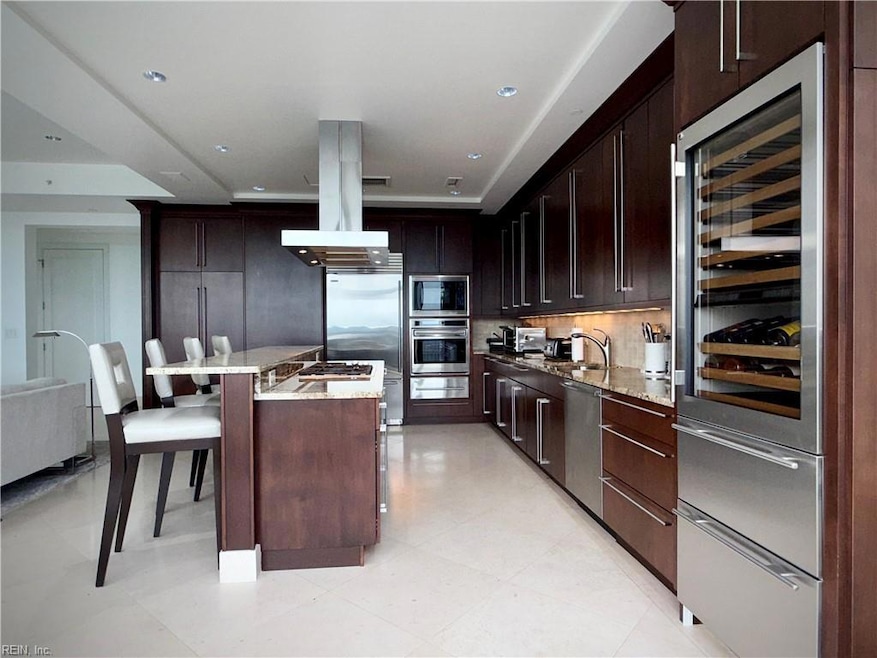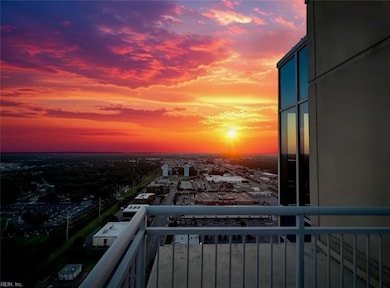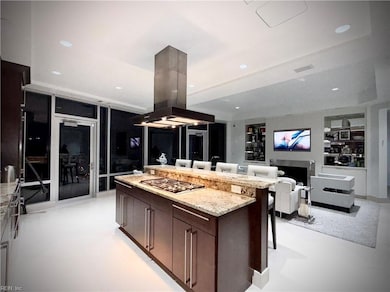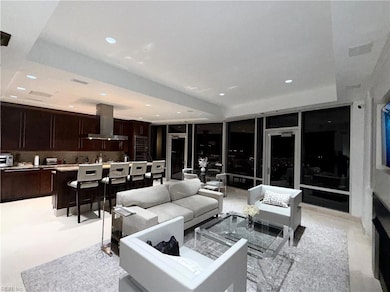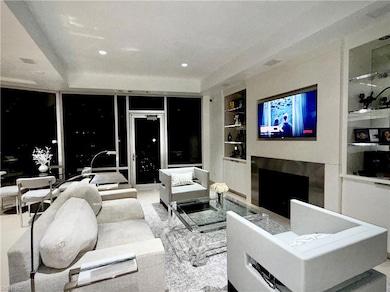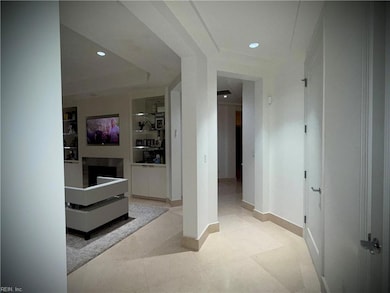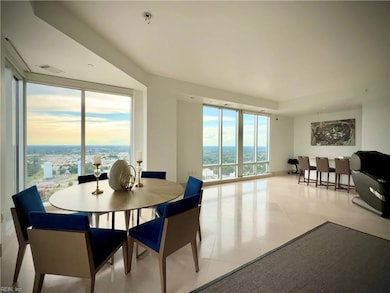4545 Commerce St Unit 3602 Virginia Beach, VA 23462
Pembroke NeighborhoodEstimated payment $22,696/month
Highlights
- Fitness Center
- Penthouse
- Clubhouse
- Independence Middle School Rated A-
- City Lights View
- 3-minute walk to Central Park
About This Home
Welcome to the Crown Jewel of Virginia’s highest tower—a Penthouse unlike any other. This isn’t just a home, it’s your private retreat above the city. Imagine mornings that begin with coffee on your sweeping balcony as the sun rises, and evenings that sparkle with cocktails against the backdrop of a glowing sunset. Every corner is designed for elegance, comfort, and unforgettable moments. Host remarkable gatherings under the stars, indulge in resort-style amenities, and embrace a lifestyle where every day feels extraordinary. This is not simply a residence, but the ultimate statement of prestige, sophistication, and style. Perfectly perched above the vibrant Town Center, The Westin places you at the epicenter of everything that matters—where the city’s best dining, designer shopping, and world-class entertainment are just an elevator ride away. This isn’t just the tallest building in Virginia, it’s unparalleled luxury. Come experience life at the top.
Property Details
Home Type
- Condominium
Est. Annual Taxes
- $20,479
Year Built
- Built in 2007
HOA Fees
- $1,230 Monthly HOA Fees
Home Design
- Penthouse
- Advanced Framing
- Insulated Concrete Forms
- Composition Roof
- Pre-Cast Concrete Construction
- Pile Dwellings
Interior Spaces
- 3,450 Sq Ft Home
- 1-Story Property
- Bar
- Ceiling Fan
- Decorative Fireplace
- Gas Fireplace
- Window Treatments
- Entrance Foyer
- Utility Closet
- Storage Room
- City Lights Views
- Home Security System
Kitchen
- Breakfast Area or Nook
- Gas Range
- Microwave
Flooring
- Carpet
- Marble
Bedrooms and Bathrooms
- 3 Bedrooms
- En-Suite Primary Bedroom
- Walk-In Closet
- Jack-and-Jill Bathroom
- Dual Vanity Sinks in Primary Bathroom
Laundry
- Laundry on main level
- Dryer
- Washer
Parking
- 2 Car Parking Spaces
- Garage Door Opener
Accessible Home Design
- Accessible Elevator Installed
- Modified Kitchen Range
- Receding Pocket Doors
- Standby Generator
Schools
- Thalia Elementary School
- Independence Middle School
- Princess Anne High School
Utilities
- Forced Air Heating and Cooling System
- Programmable Thermostat
- Electric Water Heater
- Sewer Paid
- Cable TV Available
Additional Features
- Balcony
- End Unit
Community Details
Overview
- Upa | 757 275 7830 | Samatha Dearden Association
- High-Rise Condominium
- Westin Residences @Town Center Subdivision
- On-Site Maintenance
Amenities
- Door to Door Trash Pickup
- Clubhouse
Recreation
- Fitness Center
- Community Pool
Security
- Security Service
Map
Home Values in the Area
Average Home Value in this Area
Tax History
| Year | Tax Paid | Tax Assessment Tax Assessment Total Assessment is a certain percentage of the fair market value that is determined by local assessors to be the total taxable value of land and additions on the property. | Land | Improvement |
|---|---|---|---|---|
| 2025 | $20,479 | $1,730,600 | $157,300 | $1,573,300 |
| 2024 | $20,479 | $1,442,200 | $131,100 | $1,311,100 |
| 2023 | $13,998 | $1,413,900 | $128,500 | $1,285,400 |
| 2022 | $15,991 | $1,110,500 | $82,300 | $1,028,200 |
| 2021 | $15,231 | $1,057,700 | $78,300 | $979,400 |
| 2020 | $13,237 | $902,000 | $43,000 | $859,000 |
| 2019 | $13,237 | $902,000 | $43,000 | $859,000 |
| 2018 | $9,043 | $902,000 | $43,000 | $859,000 |
| 2017 | $13,102 | $902,000 | $43,000 | $859,000 |
| 2016 | $18,310 | $1,271,500 | $60,500 | $1,211,000 |
| 2015 | $18,310 | $1,271,500 | $60,500 | $1,211,000 |
| 2014 | $16,069 | $1,271,500 | $60,500 | $1,211,000 |
Property History
| Date | Event | Price | List to Sale | Price per Sq Ft |
|---|---|---|---|---|
| 08/21/2025 08/21/25 | For Sale | $3,749,000 | -- | $1,087 / Sq Ft |
Purchase History
| Date | Type | Sale Price | Title Company |
|---|---|---|---|
| Interfamily Deed Transfer | -- | None Available | |
| Deed | -- | None Available | |
| Warranty Deed | $3,165,609 | -- |
Source: Real Estate Information Network (REIN)
MLS Number: 10597939
APN: 1477-44-7510-4118
- 4545 Commerce St Unit 3701
- 4545 Commerce St Unit 2706
- 4545 Commerce St Unit 3303
- 4545 Commerce St Unit 1706
- 221 Market St Unit 552
- LT 7 8 Virginia Beach Blvd
- 4540 Genoa Cir
- 4342 Beasley Ct
- 4410 Segovia Ct
- 4407 Segovia Ct
- 517 King George Rd
- 208 Narragansett Dr
- 500 Jonathan Ct
- 505 Taldan Ct
- 4917 Travertine Ave
- 264 Feldspar St
- 505 Hinsdale Ct
- 609 Cunningham Rd
- 4977 Blackfoot Crescent
- 4714 Goldeneye Ct
- 4545 Commerce St
- 221 Market St Unit 319
- 172 Central Park Ave
- 4516 Pinta Ln
- 4725 Onondaga Rd
- 4616 Broad St
- 109 Seaside Ln Unit 109
- 4548 Bonney Rd
- 133 Chinook St
- 4432 Bonney Rd
- 4 Constitution Dr
- 4540 Helm
- 4594 Wicklow Place
- 111 S Palm Ave
- 4865 Travertine Ave
- 4931 Travertine Ave
- 211 Thalia Rd
- 4254 Thalia Station Cir Unit 202
- 4151 Thalia Station Cir
- 4231 Thalia Station Cir
